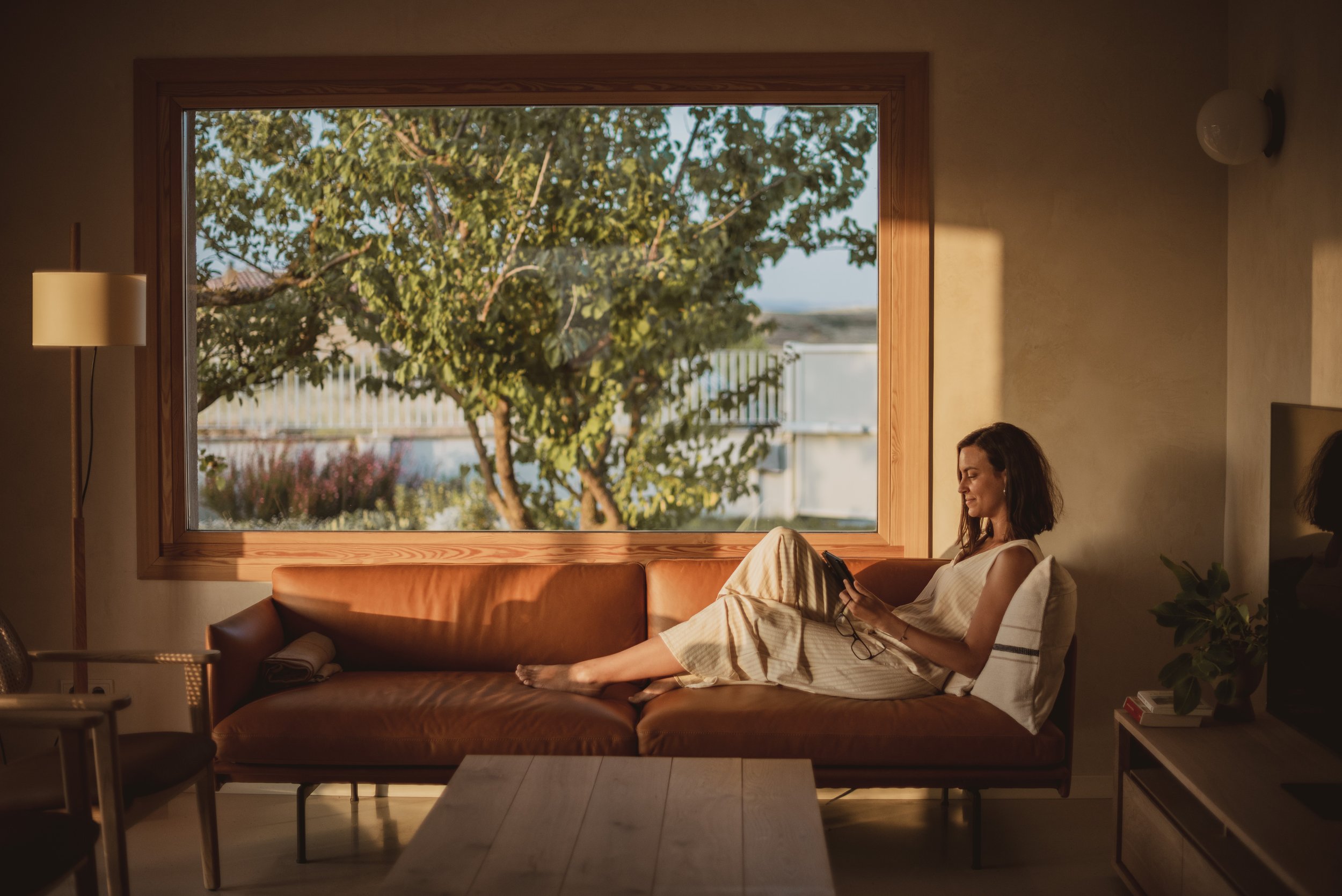-

Architecture & Interior
-

Architecture & Interior
-

Architecture & Interior
-

Architecture & Interior
-

Architecture & Interior
-

Architecture & Interior
-

Architecture & Interior
-
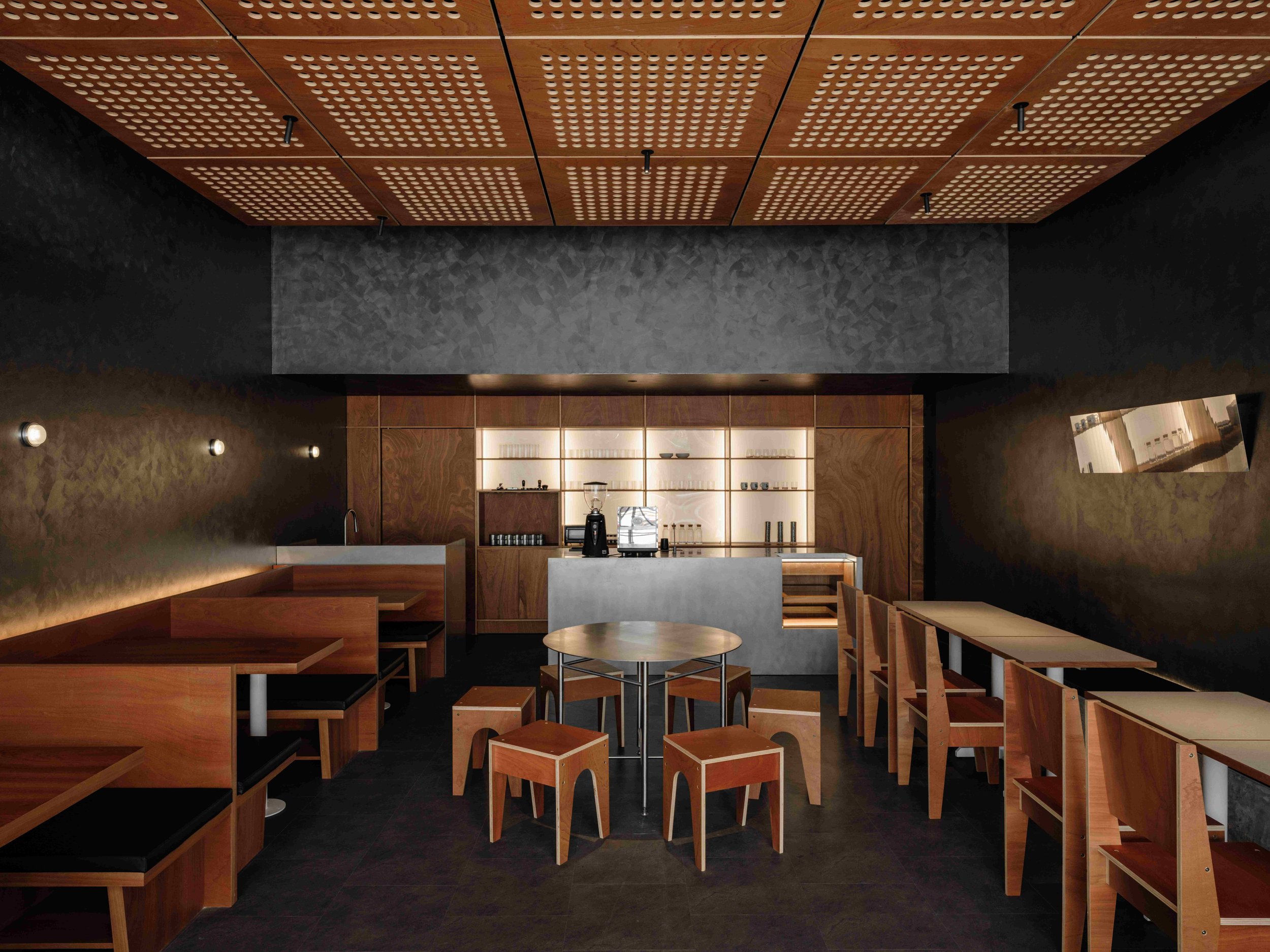
Architecture & Interior
-
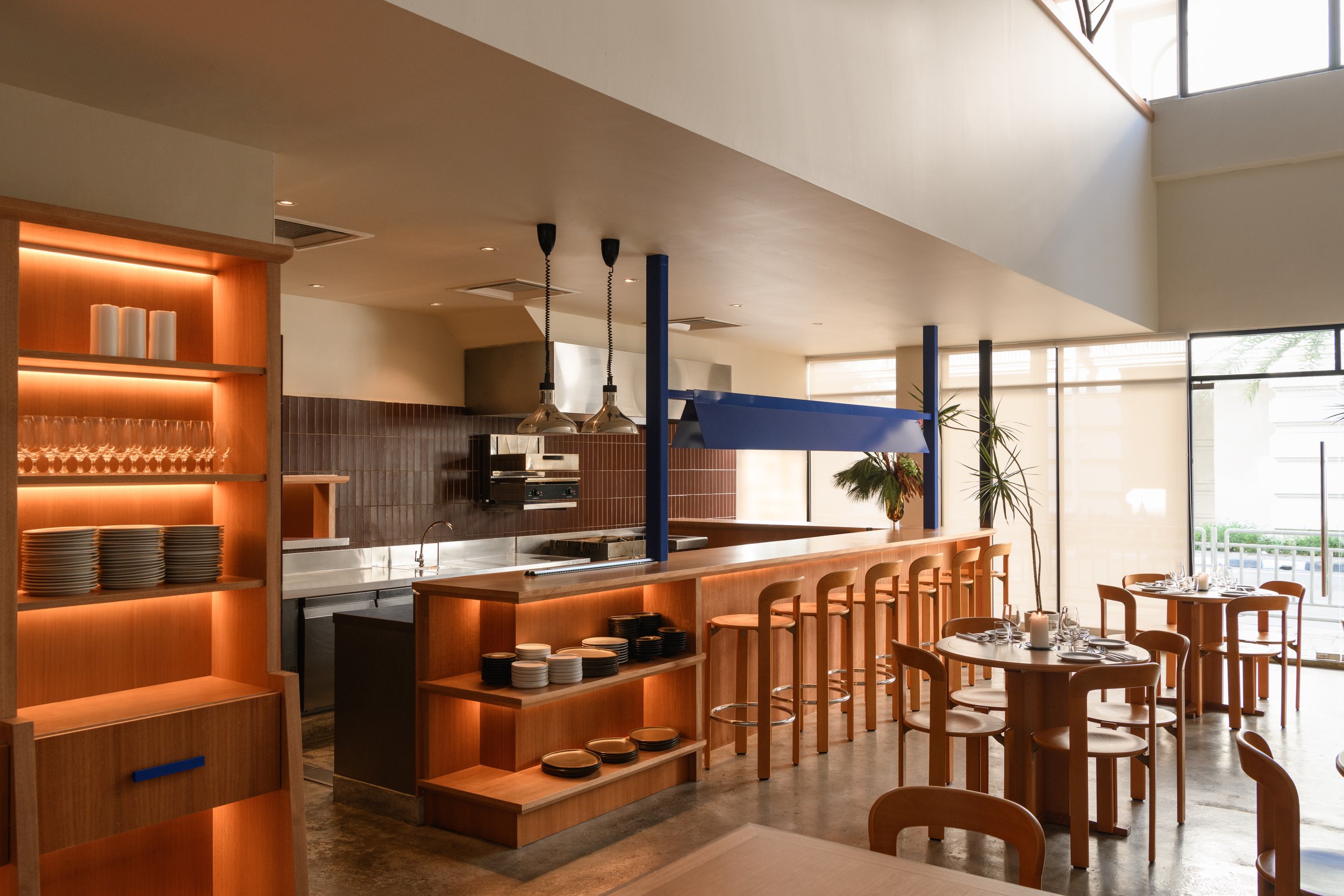
Architecture & Interior
-

Architecture & Interior
-

Architecture & Interior
-

Architecture & Interior
-

Architecture & Interior
-

Architecture & Interior
-

Architecture & Interior
-
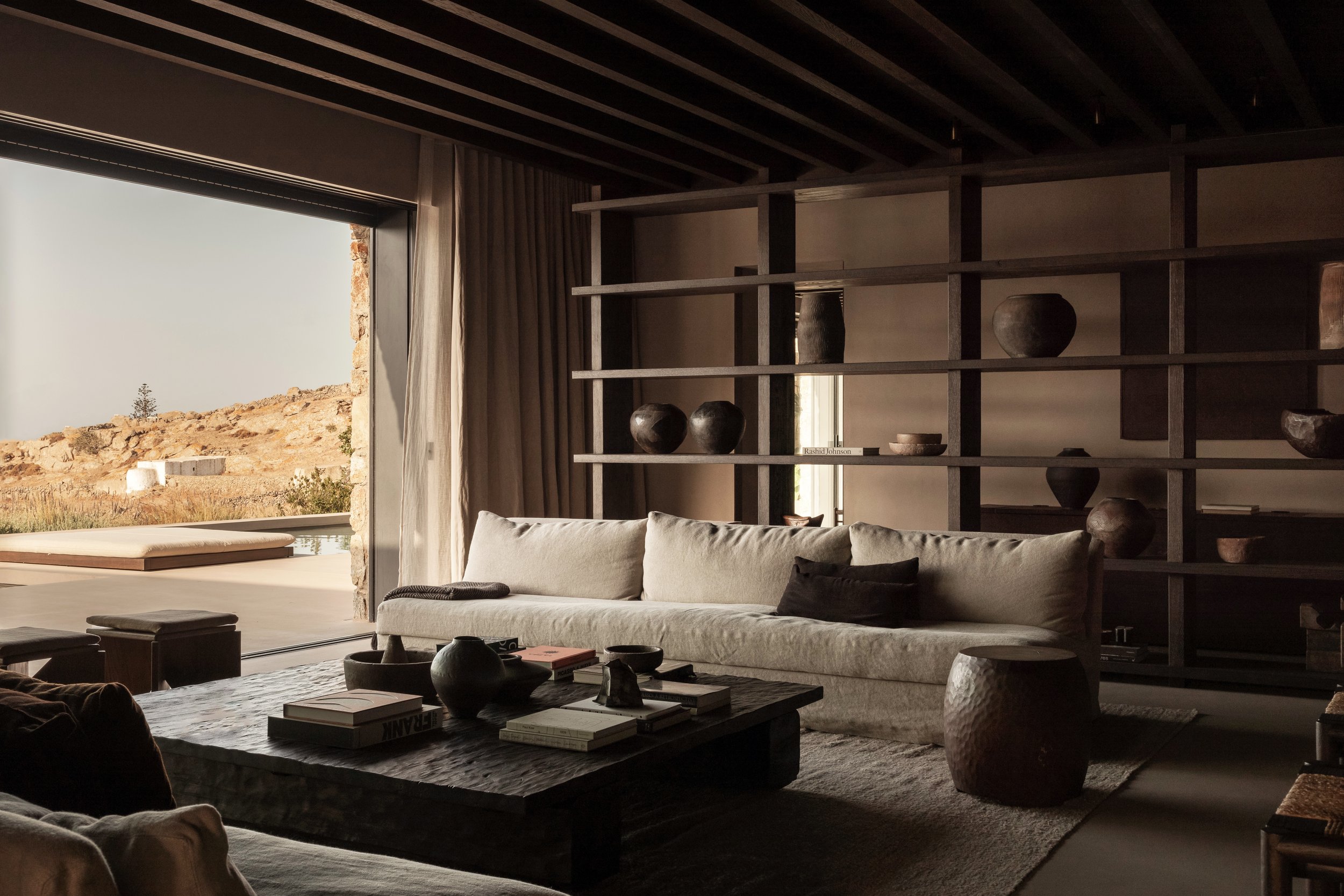
Architecture & Interior
-
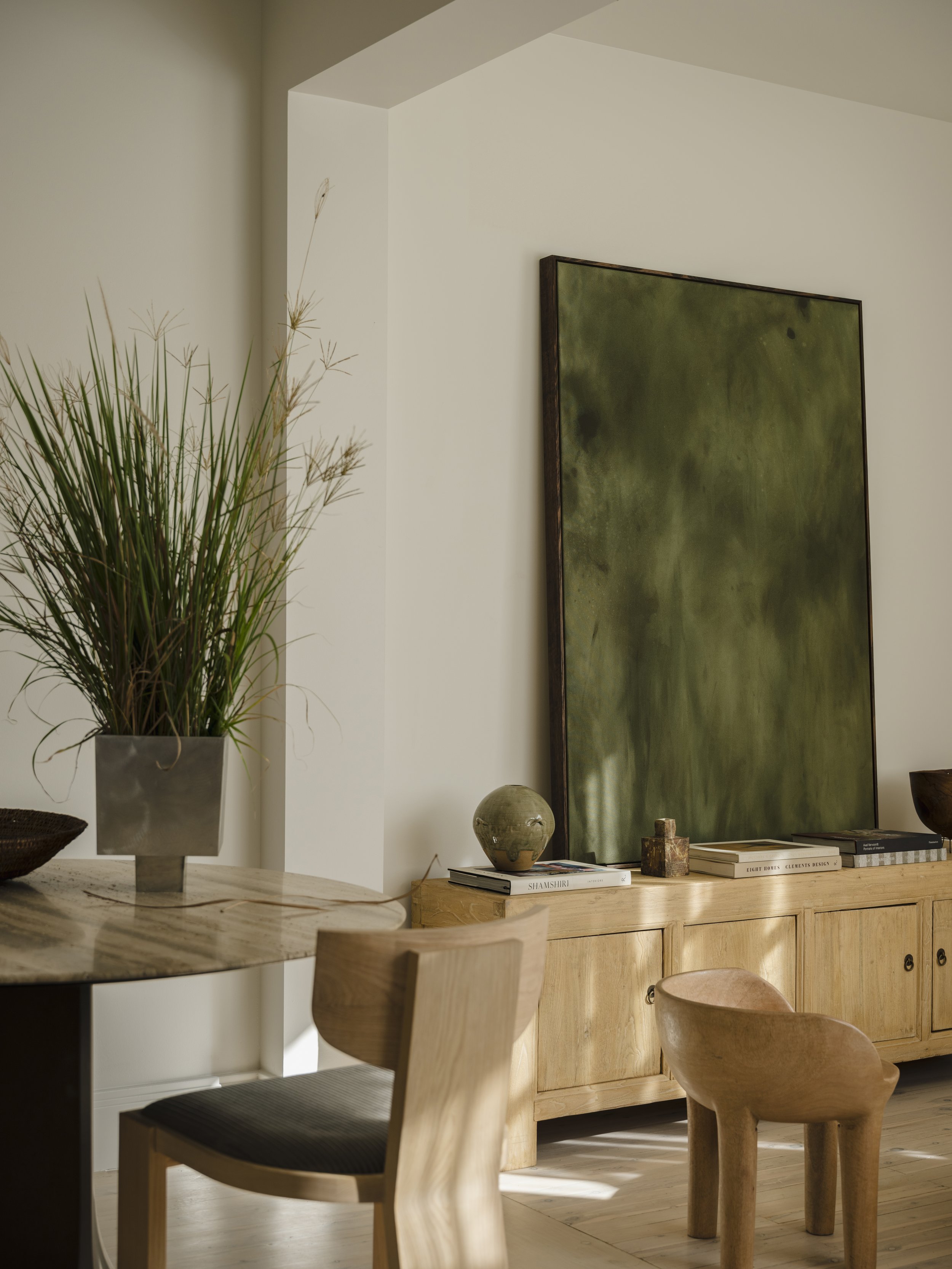
Architecture & Interior
-

Architecture & Interior
-
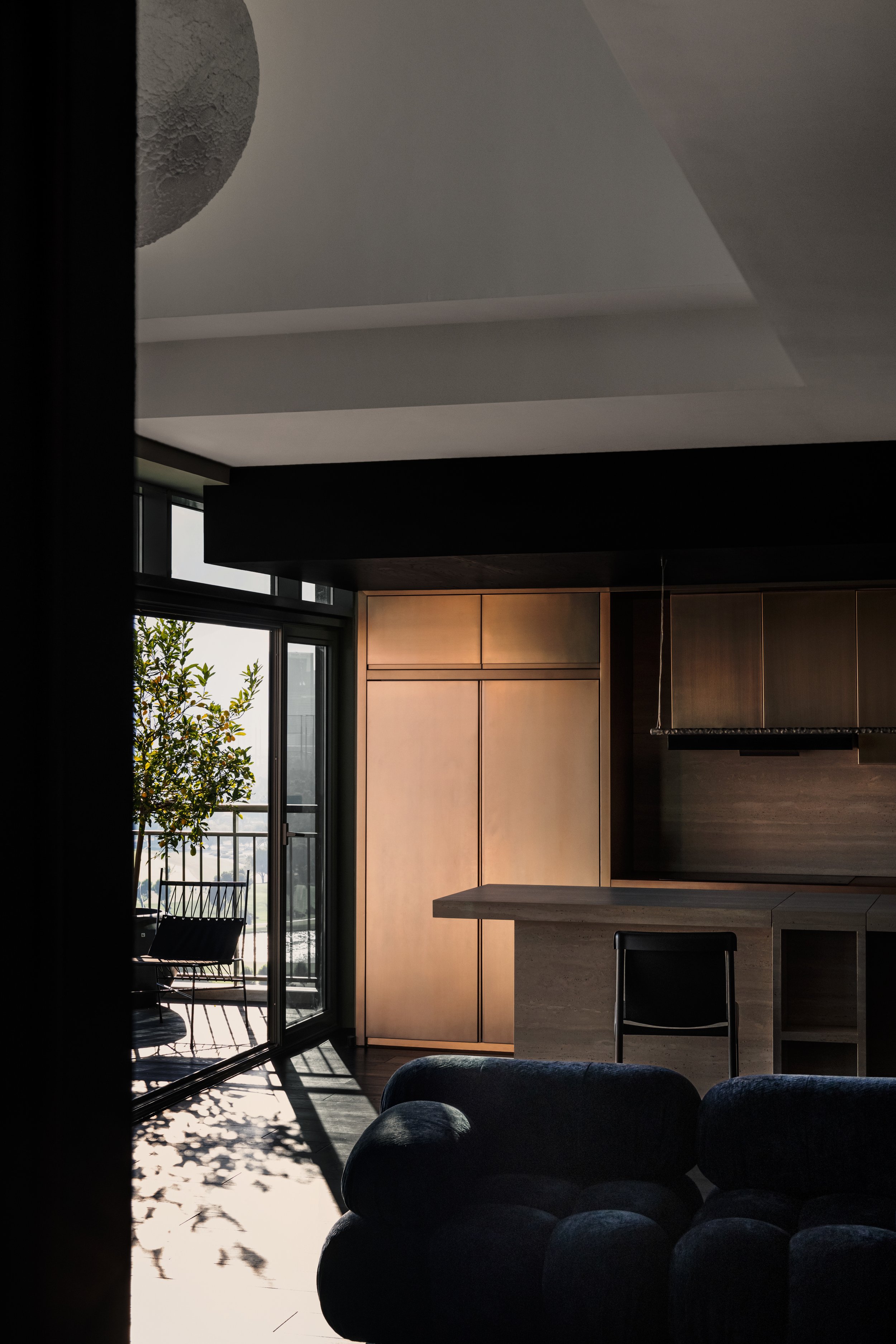
Architecture & Interior
-

Architecture & Interior
-

Architecture & Interior
-

Architecture & Interior
-

Architecture & Interior
-

Architecture & Interior
-

Architecture & Interior
-

Architecture & Interior
-

Architecture & Interior
-

Architecture & Interior
-

Architecture & Interior
-

Architecture & Interior
-

Architecture & Interior
-

Architecture & Interior
-

Architecture & Interior
-
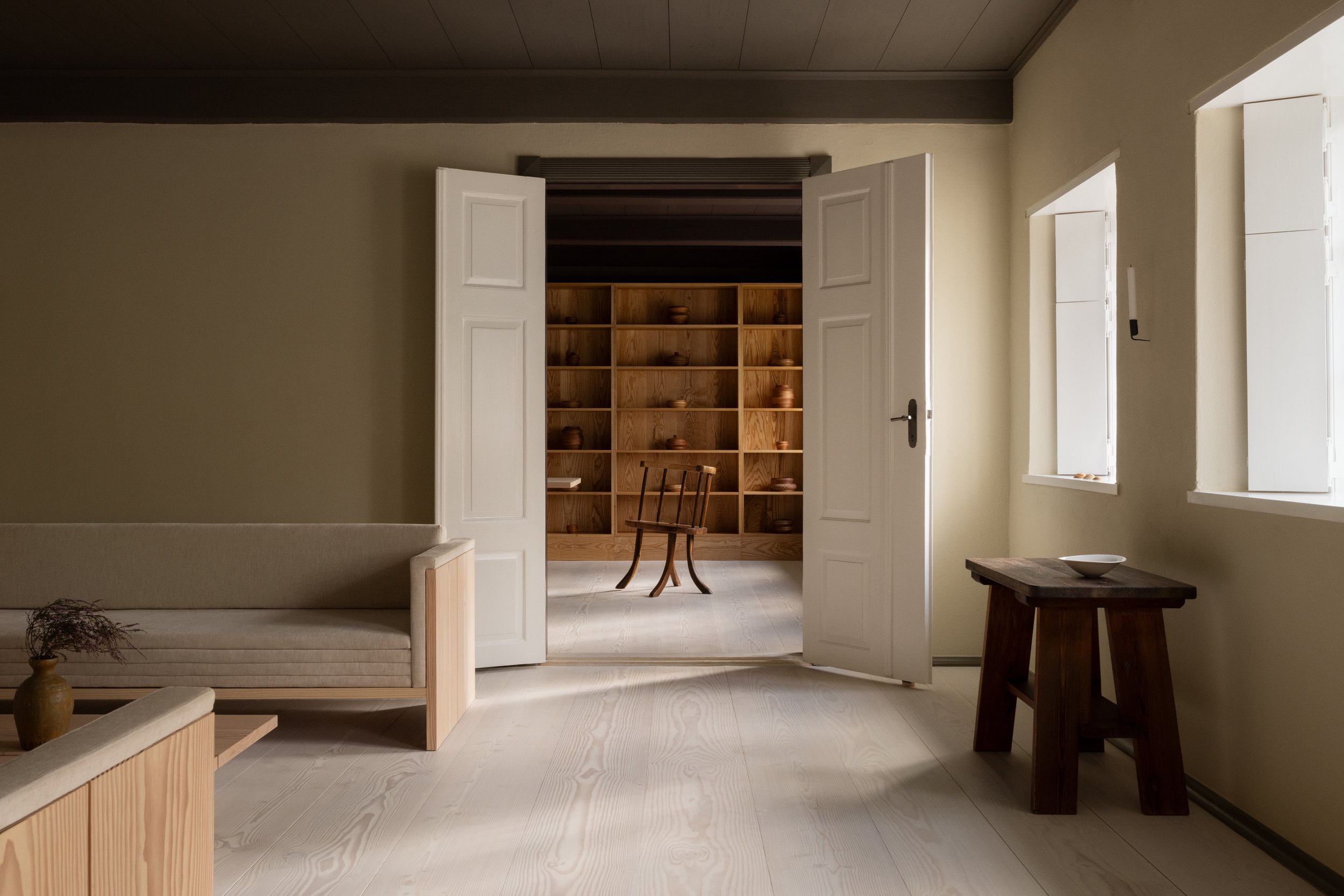
Architecture & Interior
-

Architecture & Interior
-

Architecture & Interior
-

Architecture & Interior
-

Architecture & Interior
-

Architecture & Interior
-

Architecture & Interior
-

Architecture & Interior
-

Architecture & Interior
-

Architecture & Interior
-

Architecture & Interior
-

Architecture & Interior
-

Architecture & Interior
-

Architecture & Interior
-

Architecture & Interior
-

Architecture & Interior
-

-

-

-
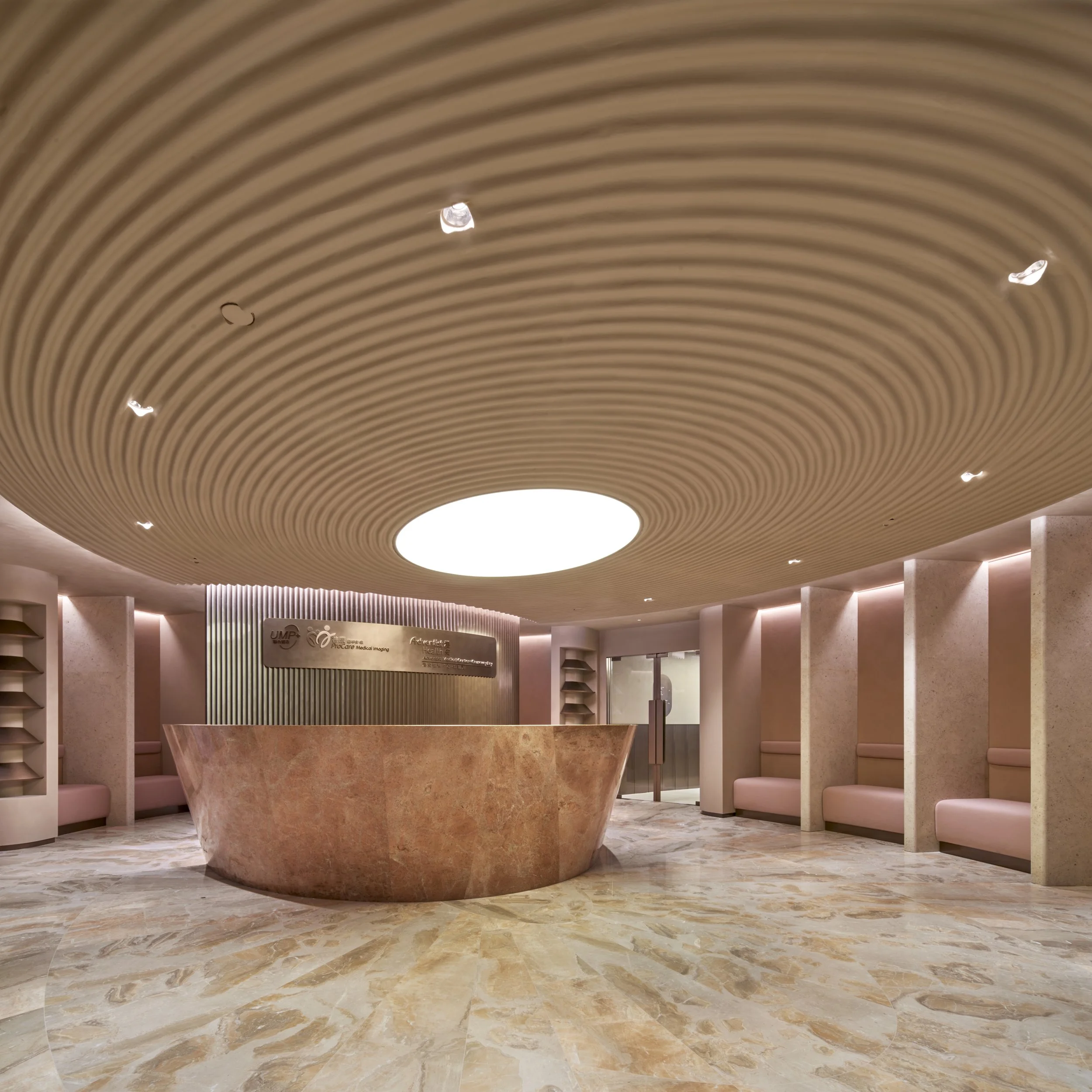
-

-
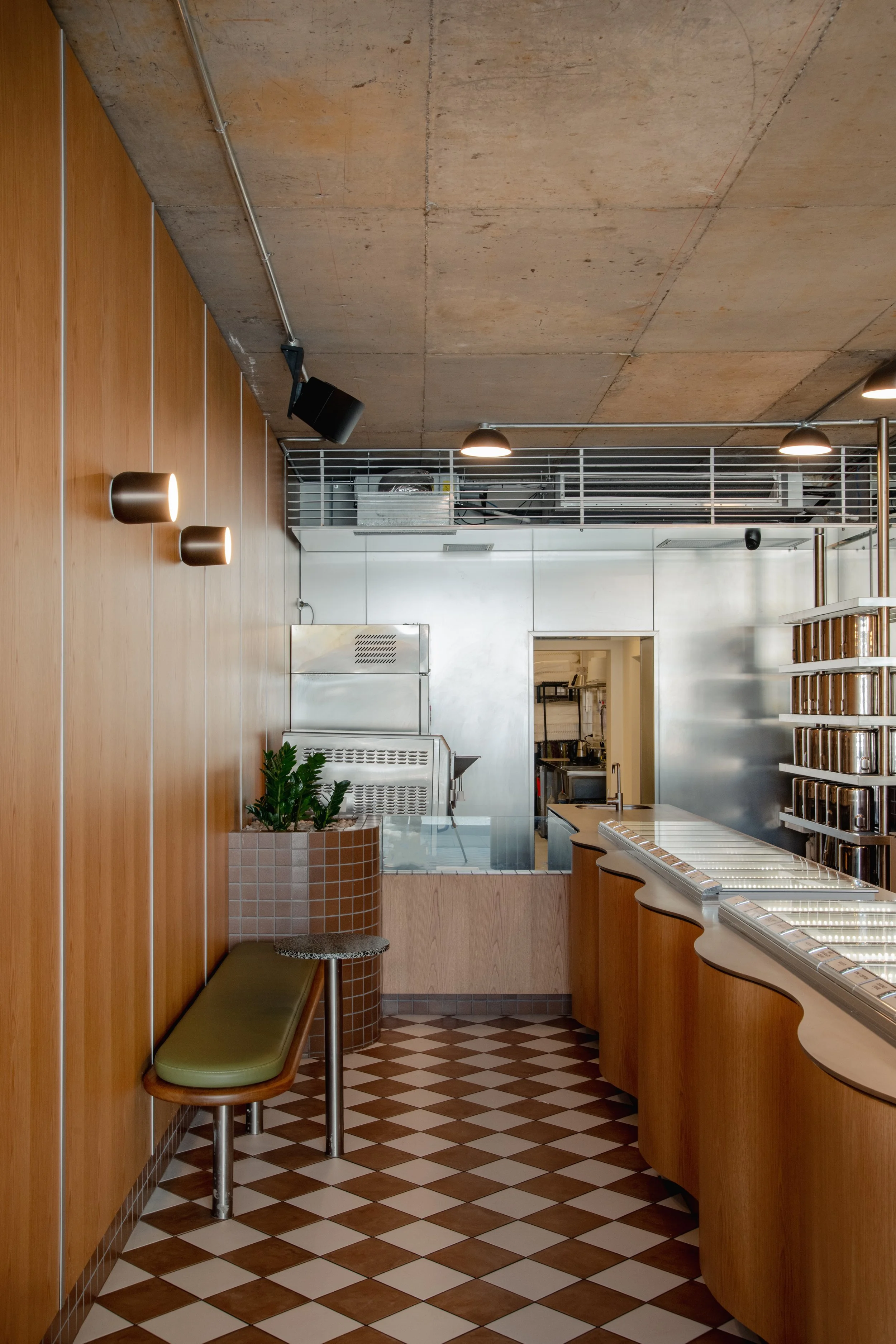
-
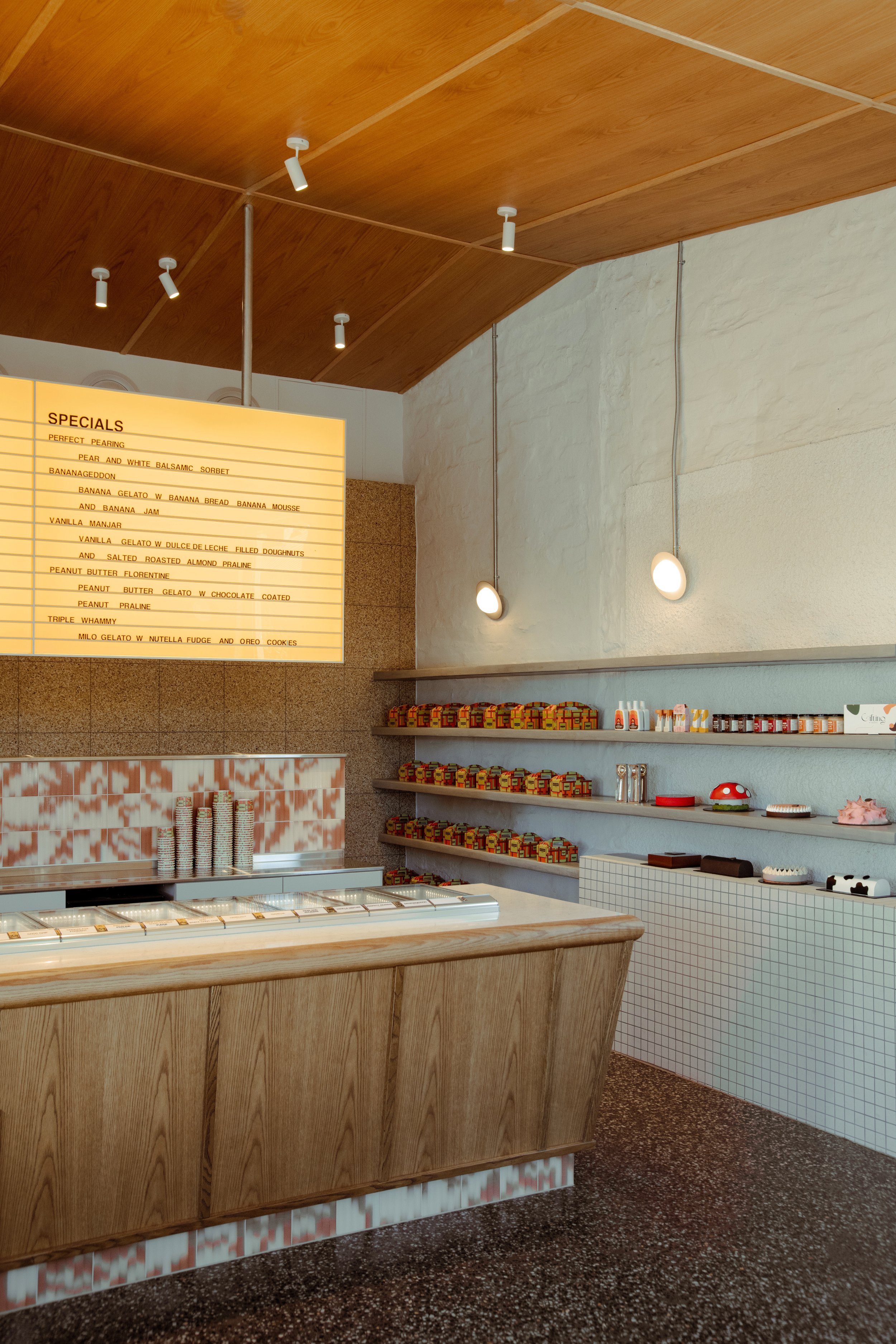
-
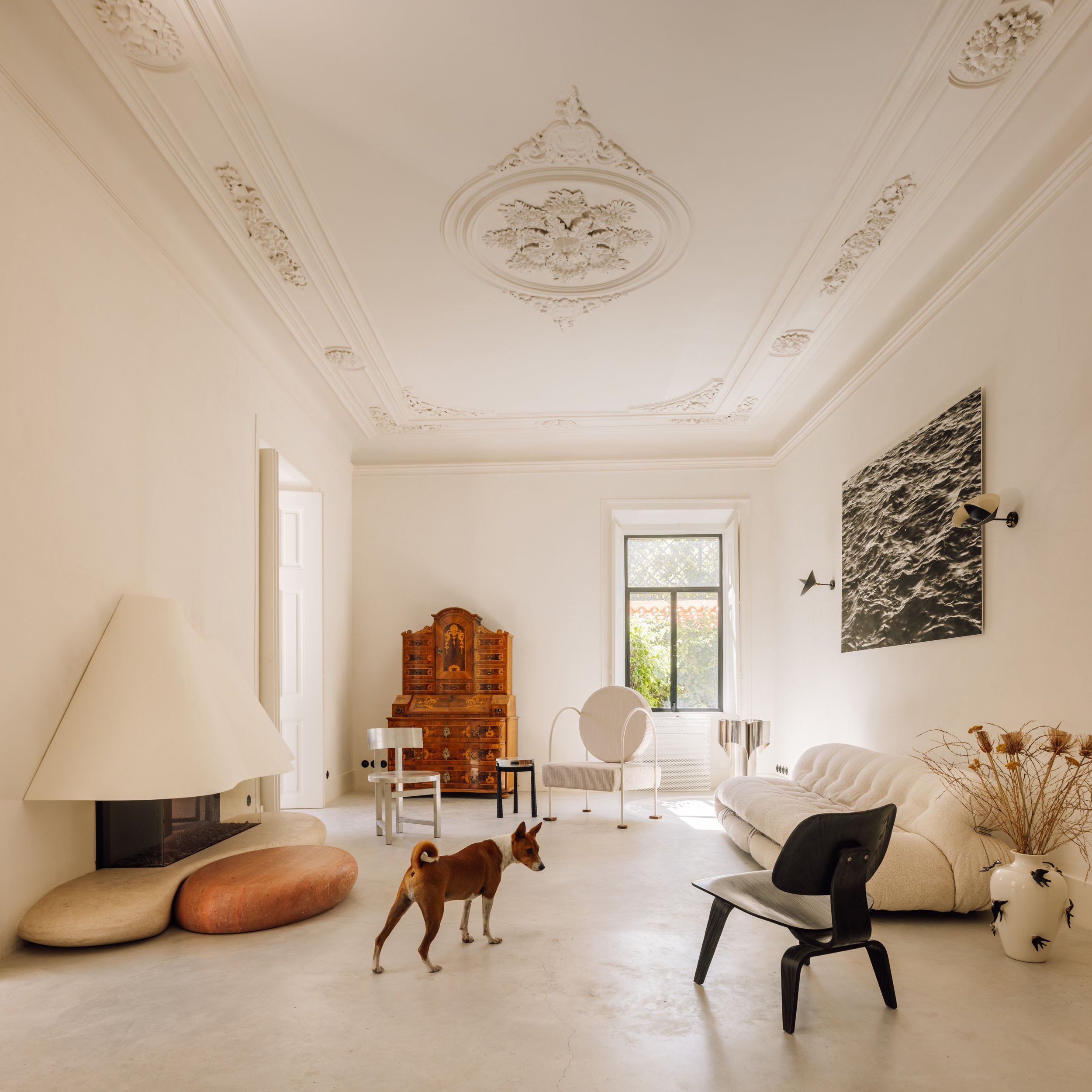
-

-

-

-

-

-

-
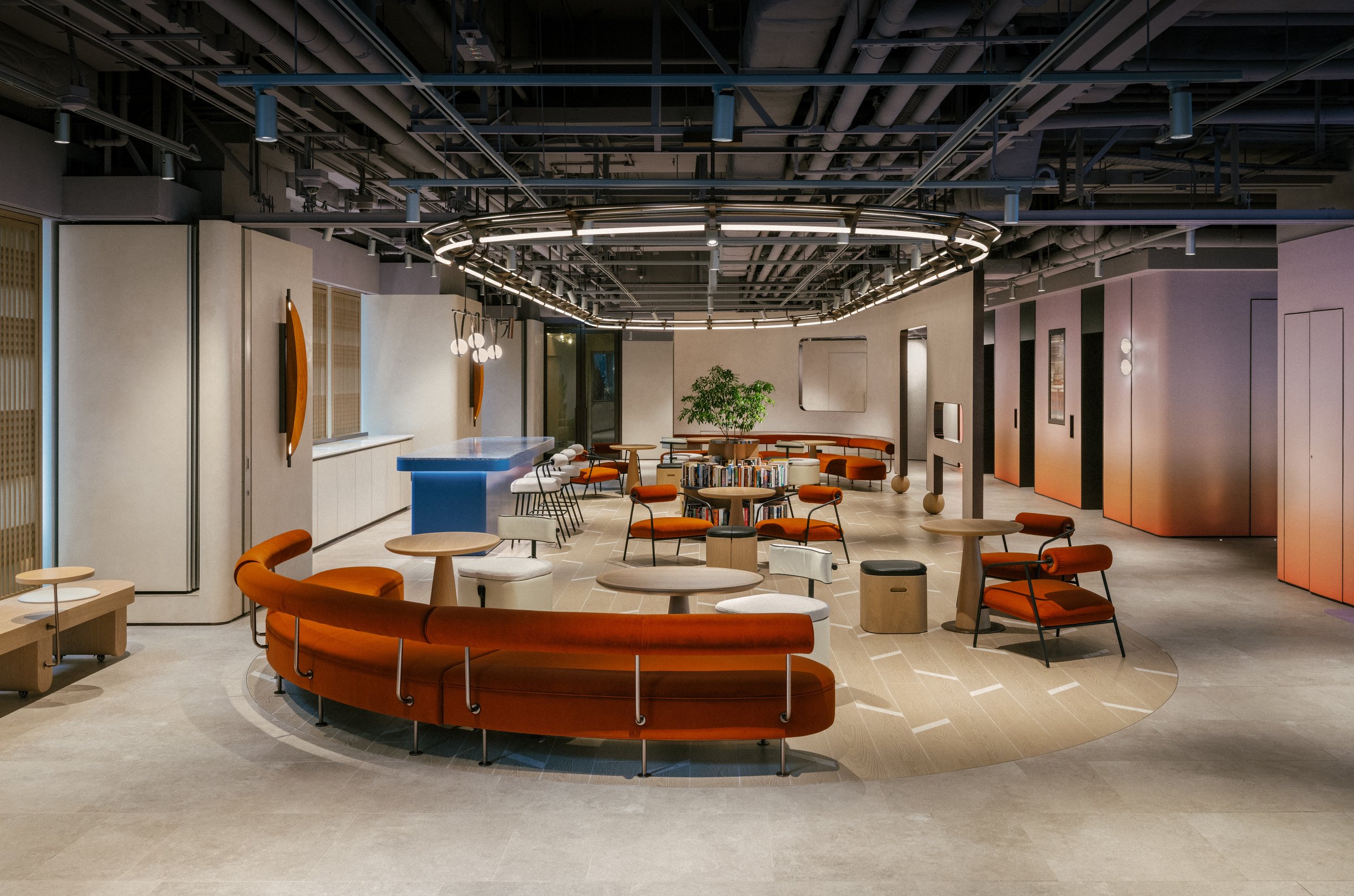
-

-

-

-

Architecture & Interior
-

-

-
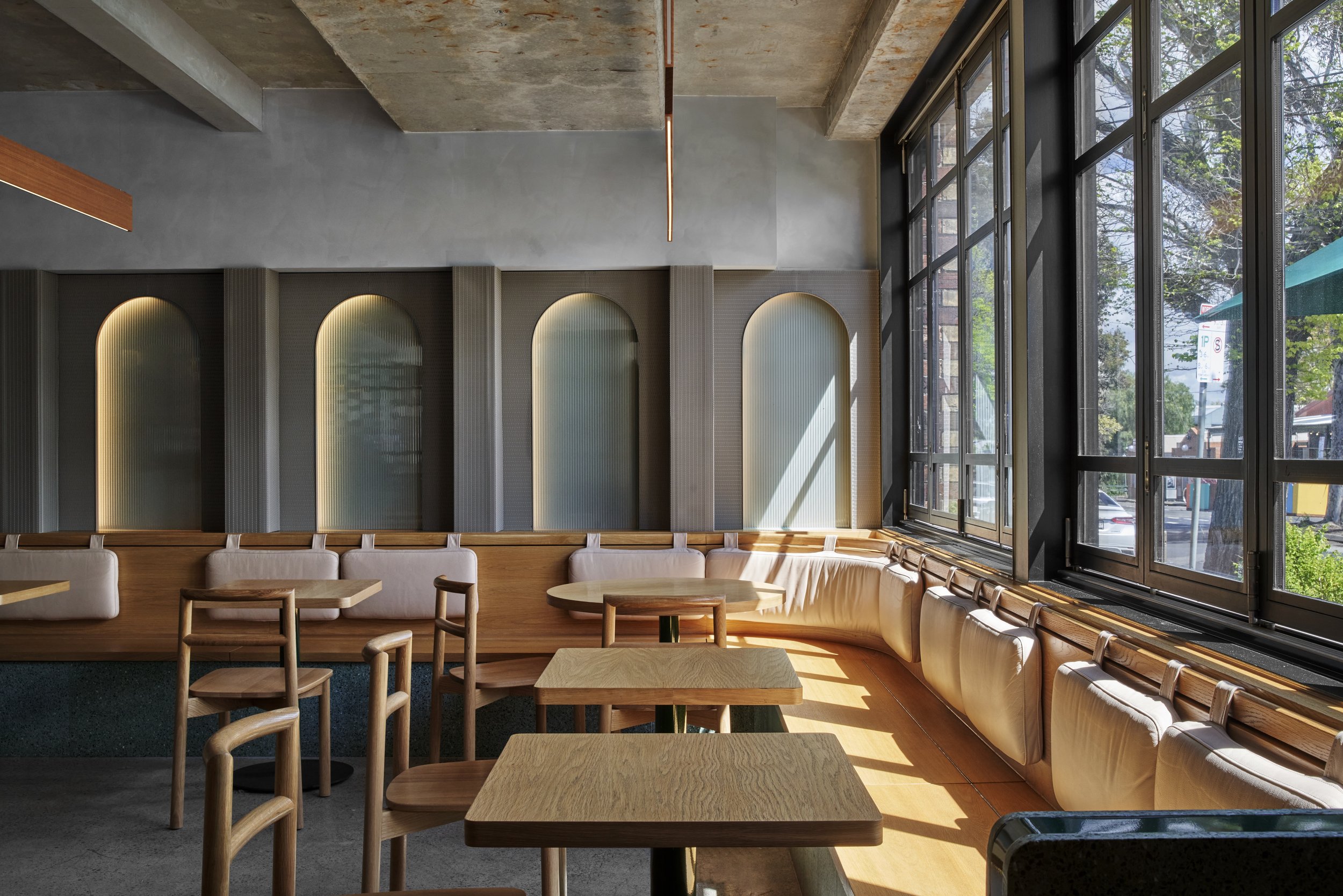
-

-
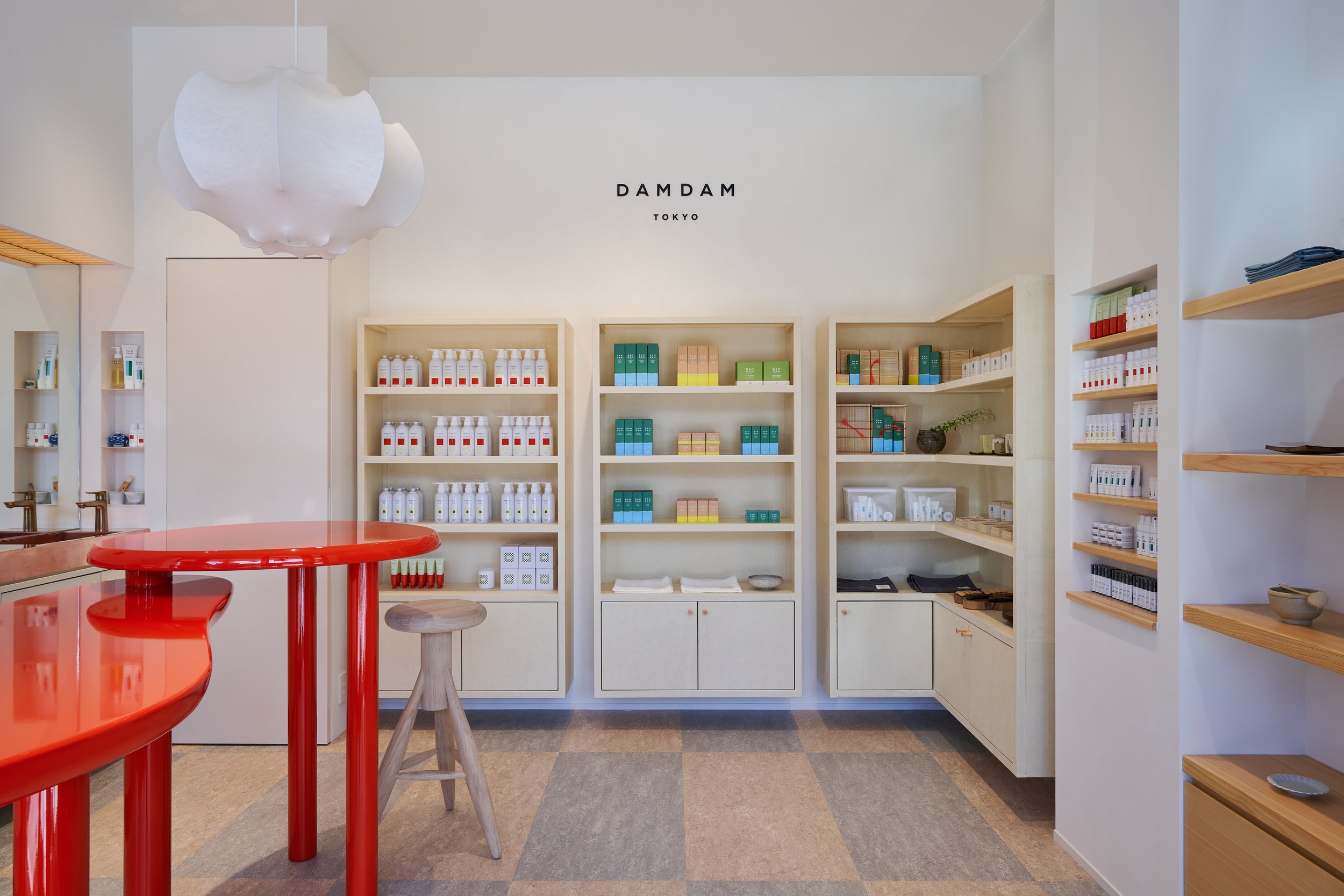
-

Architecture & Interior
-

Architecture & Interior
-

Architecture & Interior
-

-

-

Architecture & Interior
-

-

Architecture & Interior
Xarquitectos restored a centuries-old house in Valencia, seamlessly blending traditional charm with contemporary living
-
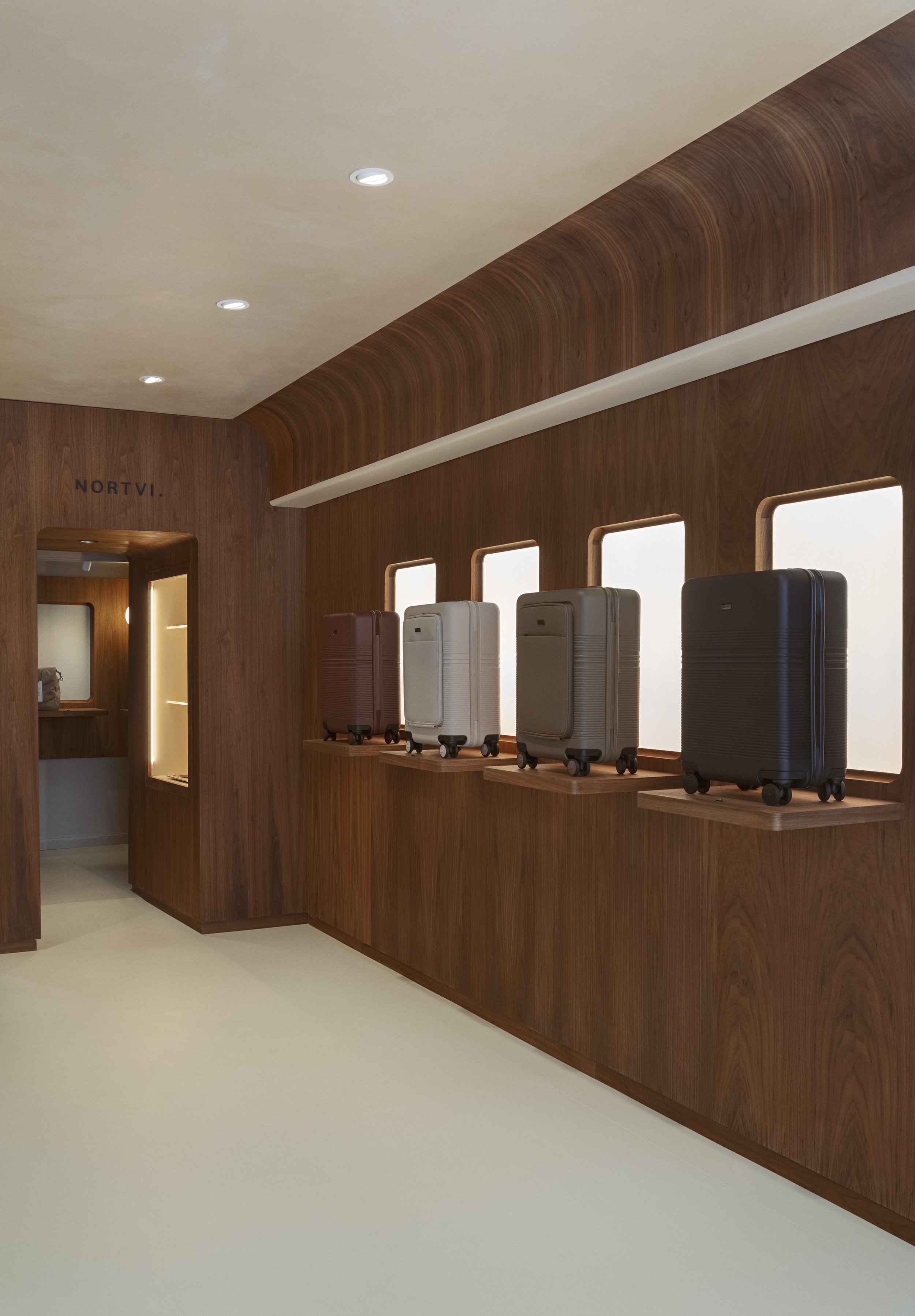
-

-

Architecture & Interior
-

Architecture & Interior
-

-

Architecture & Interior
-
