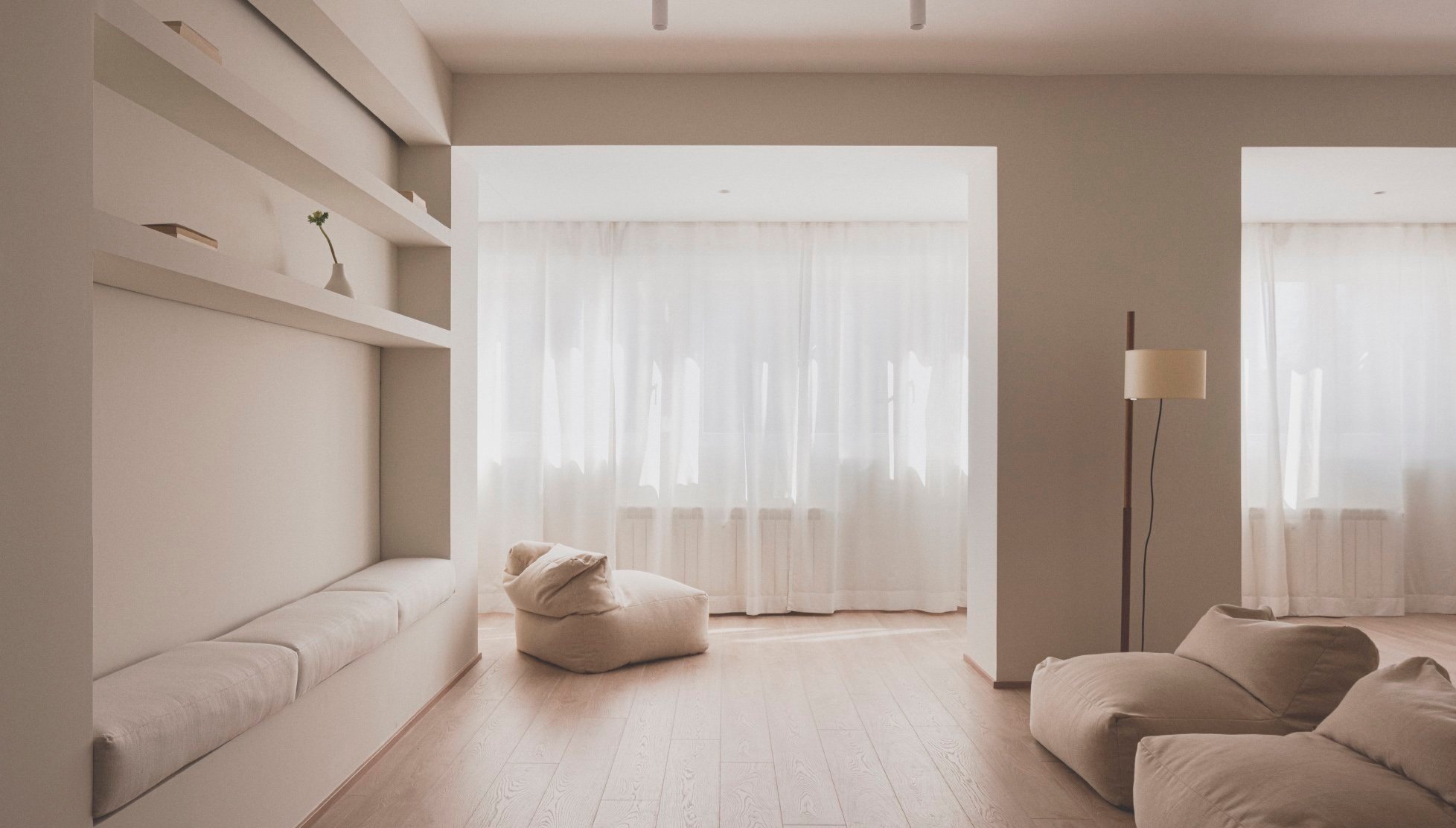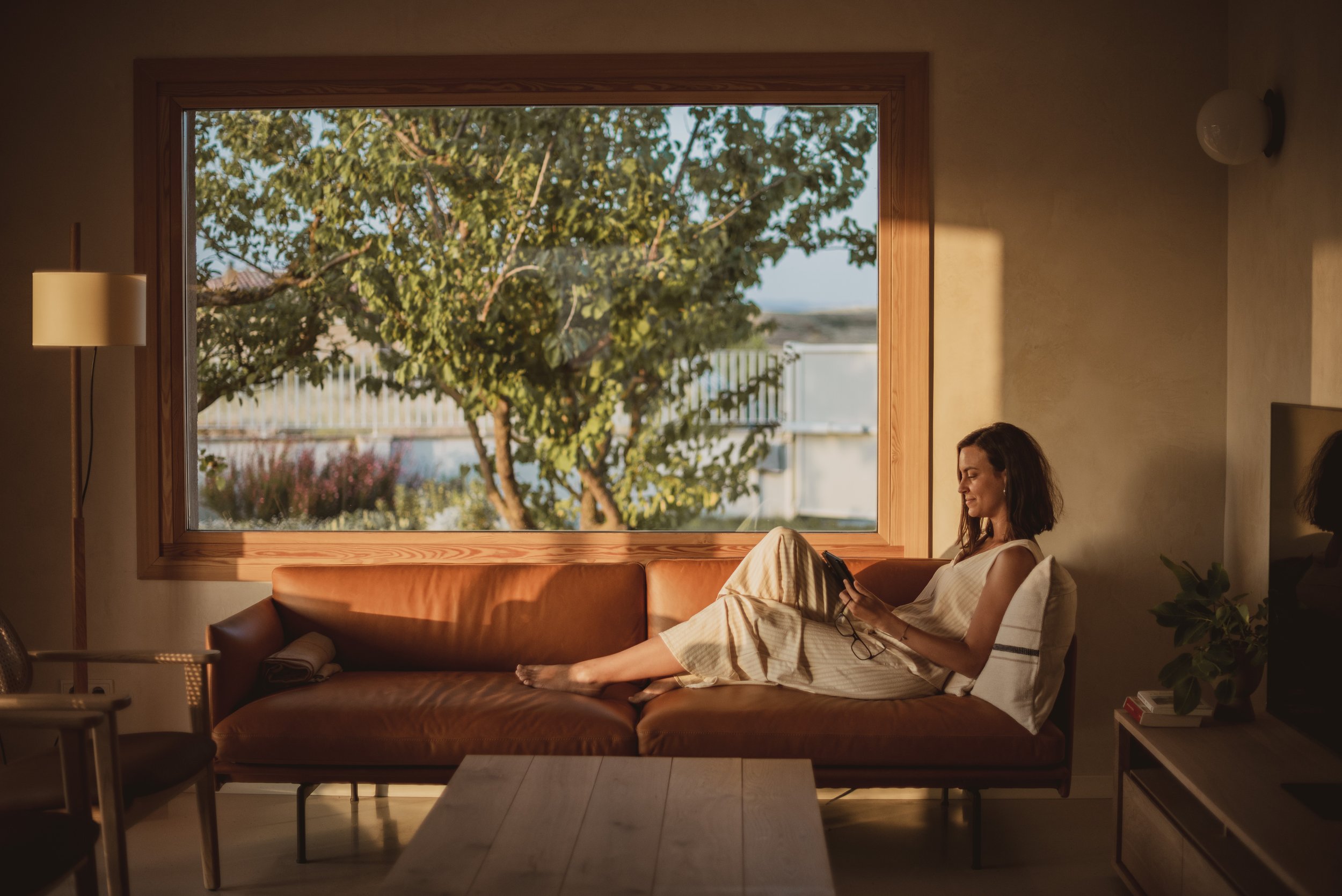
The SJ71 project by Maximale is a poetic tribute to minimalism. This residence aims to redefine space and its flow, emphasizing the inseparable bond between simplicity and harmony.
The SJ71 project by Maximale presents a minimalist interior design concept for a 250 m2 house located in Sant Cugat, Barcelona.
The objective of this project is to redefine the existing spaces and flow by embracing simplicity and cohesion. By breaking down the previous compartmentalization on the ground floor, the design seamlessly merges formal boundaries and introduces elegant curved lines.
A sense of continuity and harmony is achieved through the use of muted tones and a stone flooring that extends gracefully into terrace areas, blurring the distinction between indoor and outdoor spaces. These terraces gradually transform into a charming domestic garden, seamlessly blending with the picturesque surroundings of the Collserola Natural Park.
The upper levels of the house exude a cozy warmth, thanks to the skillful incorporation of oak wood flooring. The existing wooden roof boasts a distinct geometry, defining the layout of the floor plan with its graceful beams. In particular, the master bedroom becomes a tranquil retreat, bathed in soft southern and western light.
Related Content
Maximale, an architectural design firm based in Madrid, has transformed a family apartment in the city into a monochromatic canvas. Their use of natural light and shadow creates a nuanced dialogue that showcases their sensitivity to capturing such light.
With pet ownership on the rise, how can we holistically address animal welfare? When Office AIO was approached by the pet shop Paw, the team rethought how a commercial shop can use spatial design to speak about care for our little companions.
Casa Lurgorri, "red earth" in Basque, is a tranquil rural haven nestled in Navaridas. The project, crafted by Hiriko Estudio, converted the pre-existing dwelling into a charming rural accommodation.
















