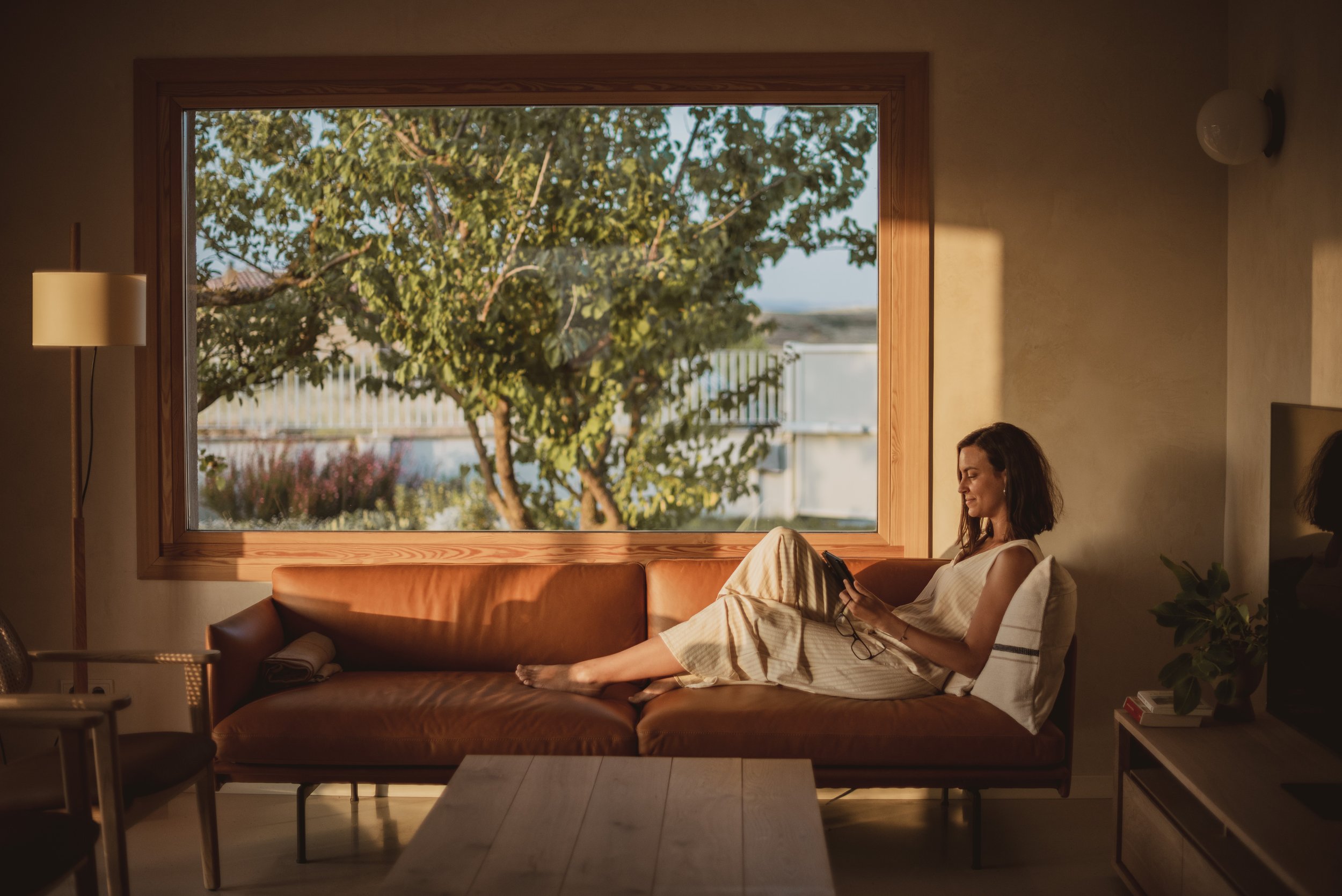
Casa Lurgorri: Hiriko Estudio transforms a Spanish home into an idyllic retreat, offering a blend of rustic charm and modern comfort.
Architecture & Interior, Travel, Spain
Casa Lurgorri, "red earth" in Basque, is a tranquil rural haven nestled in Navaridas. A picturesque village atop a hill, it is surrounded by endless vineyards in the heart of Rioja Alavesa. The project, crafted by Hiriko Estudio, converted the pre-existing dwelling into a charming rural accommodation.
Fragmented in layout, it consisted of a main building at the centre of the plot and two small auxiliary structures along the northern boundary. The refurbishment project aimed to create a more open floor plan with higher quality spaces, achieved through the extension and interior redistribution of the dwelling. The pre-existing buildings were united by a volume that houses the dining room and connects the interior spaces. A main living-kitchen area was generated, accompanied by four en-suite bedrooms, each exuding a luxurious charm.
Simple and honest materials were handpicked for the interior finishes, exuding character and prioritizing sustainability. Recycled aggregates make up the continuous terrazzo floor covering, while lime mortar adorns the walls and silicate paint graces the ceilings, free of any chemical components. The exterior joinery, doors, and furniture accentuate the warmth of wood without disrupting the harmony of the whole.
Furnishings with simple lines, typical of rural environments, adorn the interior, including the Hauka kitchen in reclaimed oak wood, Muuto leather sofas, and Contain and Santa & Cole luminaires. The decoration boasts a sobriety achieved only through careful selection of natural and sustainable materials, embodied by the terrazzo countertops custom-made by Huguet Mallorca, Iconico's tasteful taps, and Contain's delicate light fittings in the bathrooms.
Photography by Inma Fiuza
Photography by Inma Fiuza
Photography by Inma Fiuza
Photography by Inma Fiuza
The outdoor space is the cornerstone of this haven, where the relationship between interior and exterior is strengthened.
Existing windows are replaced with doors, paving the way for a perimeter itinerary at the heart of the dwelling. The path is crafted with brick cobblestones, evoking the reddish hues of Rioja Alavesa's vineyards, the namesake of this retreat. The main terrace, nestled beside the living room and kitchen, is graced by a pergola, shielding from summer's scorching rays. An outdoor kitchen, complete with a barbecue, adjoins the cozy terraces of each bedroom. And, a large communal terrace beckons beside the saltwater swimming pool.
The plot enclosure, now lighter, fosters a warm relationship with the surroundings. On the boundary facing the vineyards, the fence transforms into a railing, unveiling a large balcony that enhances the visual connection with the landscape.
Photography by Biderbost Photo
Photography by Biderbost Photo
Photography by Biderbost Photo
Photography by Biderbost Photo
Photography by Biderbost Photo
In an effort to conserve water, species with high watering and maintenance requirements, like grass, are dismissed. Instead, a design is proposed with paved terraces, each with a distinct purpose, and flowerbeds for ornamental plants and pre-existing fruit trees. Perennials, lavender, and aromatic plants, with a low water footprint, add to the design. The vegetation selection was made in collaboration with the Local 4 landscaping studio, and Kasaku Jardindería.
The project sought to blend comfort with sustainability, using eco-friendly materials and renewable energy. The façade's textures were left bare, adorned only with a cork finish in earthy tones, typical of local architecture, improving thermal insulation and standardizing the ensemble. The windows were replaced with triple-glazed Siberian larch wood joinery, and geothermal heating and cooling were installed, with photovoltaic panels for electricity. The pool, adorned in Chukum, a Mayan resin, is kept clean with a salt electrolysis water treatment system, without harsh chemicals. Its turquoise water invites a refreshing dip, without wasting our precious resource.
-
Learn more about Casa Lurgorri : casalurgorri.com
Photography by Inma Fiuza
Photography by Biderbost Photo
Photography by Biderbost Photo
Photography by Biderbost Photo
Words courtesy of addecomunicacion & Hiriko Estudio | Photography by Biderbost Photo & Inma Fiuza
Architecture & Interiors, Travel, Spain
Related Content
Perched on the cliffs of Ericeira, Portugal, lies Aethos Ericeira Hotel, a boutique hotel that boasts stunning panoramic views of the Atlantic Ocean. Once a humble building lost amidst a mix of traditional and modern elements, the hotel now stands as the result of a refurbishment project led by Pedra Silva Arquitectos.
Casa Tres Árboles by dıreccıon, is a renovation project aimed at refreshing a 25-year-old weekend home in Valle de Bravo, Mexico. The client's directive was to update the finishes while maintaining the relaxing atmosphere of the place, making it a more frequent destination.
In the context of Beijing’s busy modern city life, Read & Rest Boutique Hotel at its core is an attempt at promoting a quality lifestyle that is balanced between feeding one’s curiosity (Read) and bringing calmness to one’s senses (Rest).

















