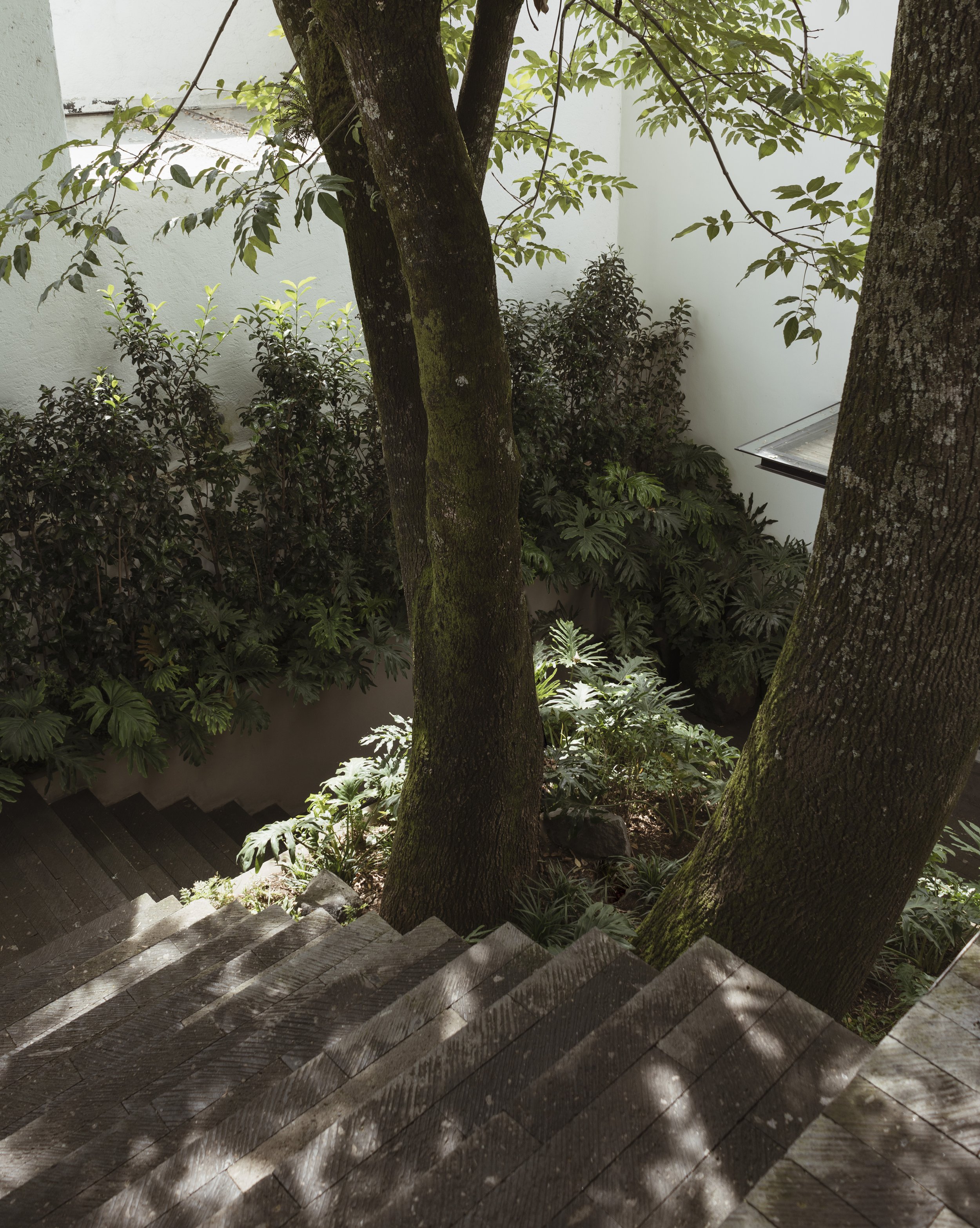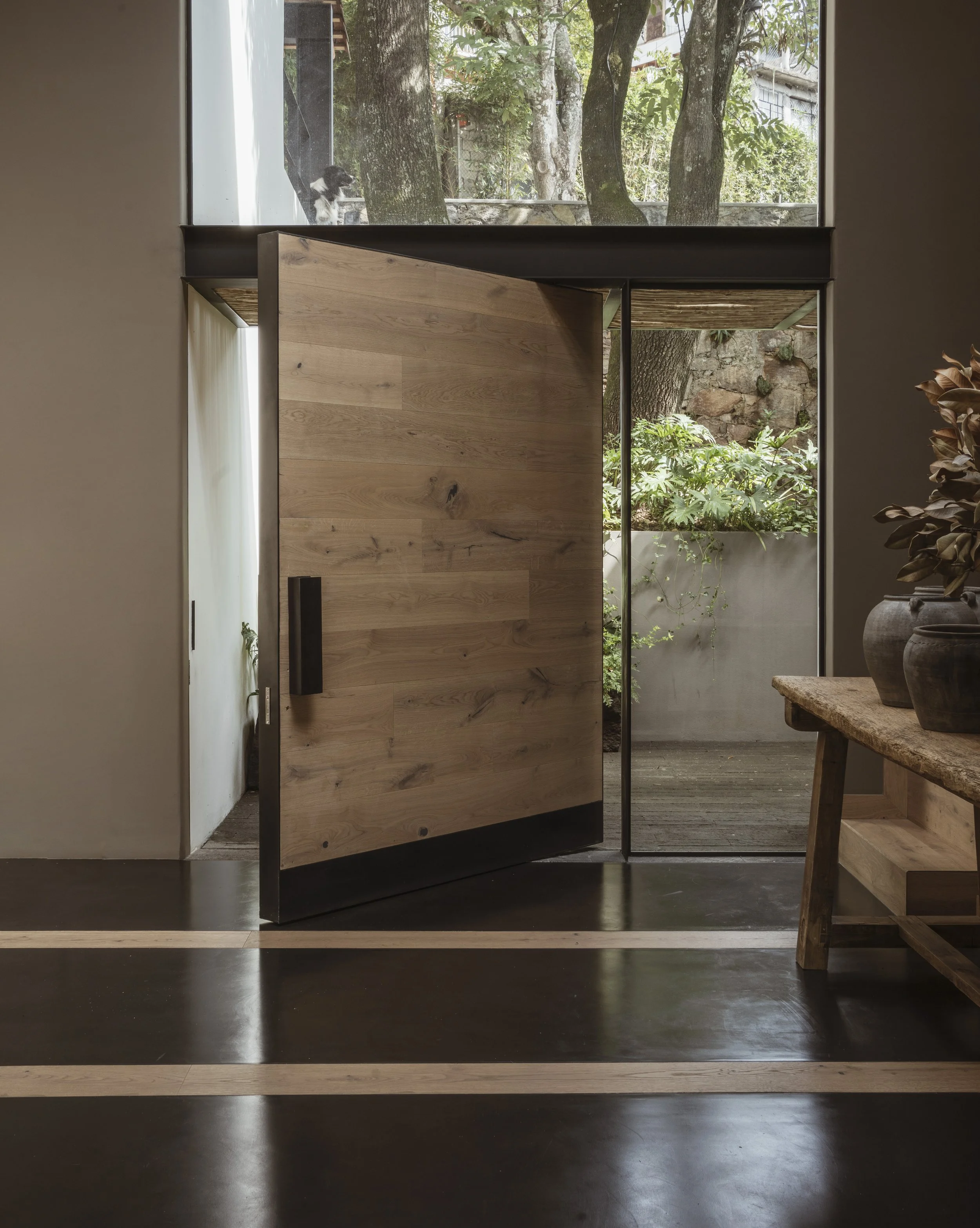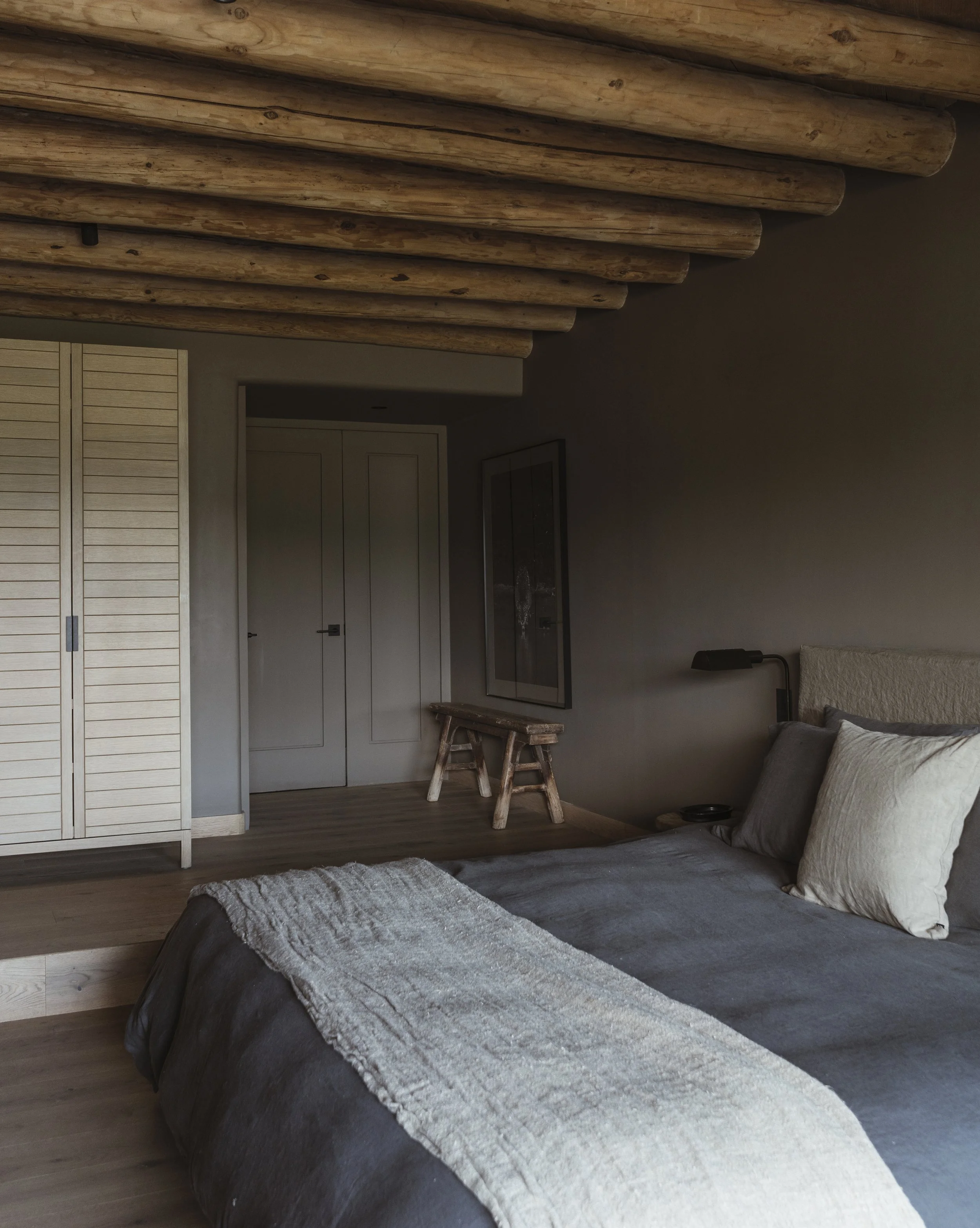
Casa Tres Árboles by dıreccıon, is a renovation project aimed at refreshing a 25-year-old weekend home in Valle de Bravo, Mexico. The client's directive was to update the finishes while maintaining the relaxing atmosphere of the place, making it a more frequent destination.
Based in Mexico City, dıreccıon is an architecture and interior design studio founded by Mariana Morales de Murga
Words by dıreccıon
Photography by Fabian Martinez
Casa Tres Árboles, developed by Mariana Morale's design firm, dıreccıon, is a renovation project aimed at refreshing a 25-year-old weekend home in Valle de Bravo, Mexico. The client's directive was to update the finishes while maintaining the relaxing atmosphere of the place, making it a more frequent destination.
From the parking lot at street level, a downward stairway provides the main access to the house. The steps lead around a beautiful tree and stone planters filled with greenery, guiding the way to a small patio. To create a clean and unified access, a bathroom and a slanted roof were removed, and a new planter was built and covered with philodendron winterbourn, clove, blue fern, liriope grass, and davallia fern. These elements together make up the design of the primary outdoor porch.
All fixed furniture - closets, bookshelves, vanities - were designed by dıreccıon.
Design Feature
Upon entering the home, guests are welcomed by a bright and airy double-height foyer illuminated by natural light streaming in through the glass dome above. The sculptured design of the space invites visitors to pause and take in the serene atmosphere of the house. From here, the entrance tree can be admired through a large window, while a tall wall conceals the stairway and an elegant black painting by Beatriz Zamora adorns the opposite wall. A change in floor level marks the threshold, as the foyer acts as a gateway connecting the private bedrooms on the upper floor with the common living areas on the ground floor.
Thanks to the remodeling, the living and dining rooms now open up to a new sundeck, seamlessly integrated with floor-to-ceiling windows, creating a single, harmonious living space. This common area serves as the energetic center of the house, where most of the home activities take place. Outside, a custom-made stone fire pit provides the perfect nighttime gathering spot for the family, and during rainy season, it doubles as a watering hole for local birds. All common and rest areas, both indoor and outdoor, offer breathtaking views of the lake.
The materials selected for this project impart a warm and natural feel to both the visual and tactile senses. At the client's request, the wooden andrion and roof shingles were preserved. The foyer flooring was custom-designed to integrate the two primary elements used throughout the house: wood, in the same shade as the ceiling, and black microcement. The walls are plastered and painted in a light brown-gray hue. The porch, patios, and sundeck flooring is custom-cut textured tlalpujahua stone, designed by dıreccıon. The kitchen and bathrooms reflect the serene and calm character of the natural elements that define the home's atmosphere. Their design is sleek and sophisticated, with cold stone countertops contrasting sharply with the walls' smooth, shifting colors, reminiscent of pigments found in nature - olive green, gray, ochre, and more. In the bathrooms, light seeps through the andiron, showering the black microcement floors and light gray walls.
The project's goal was to create a space in natural and warm tones that conveys a sense of refuge and retreat, a monastic sanctuary. The color palette integrates the flow of the elements, and with every piece and material carefully curated, the result is a space for repose, meditation, and balance.
Based in Mexico City, dıreccıon is an architecture and interior design studio founded by Mariana Morales de Murga
dıreccıon’s Instagram: @direccion.mx
dıreccıon’s Website: direccion.mx
Related Content
Volum by Snøhetta for Lodes
Lodes has renewed its collaboration with Norwegian architecture and design studio, Snøhetta, to expand the Volum collection.
Venroy in Byron Bay in collaboration with Sarah I’Anson
Like all Venroy stores, Byron Bay is designed to be transportive, taking the customer on a journey to aspirational destinations around the globe.

















