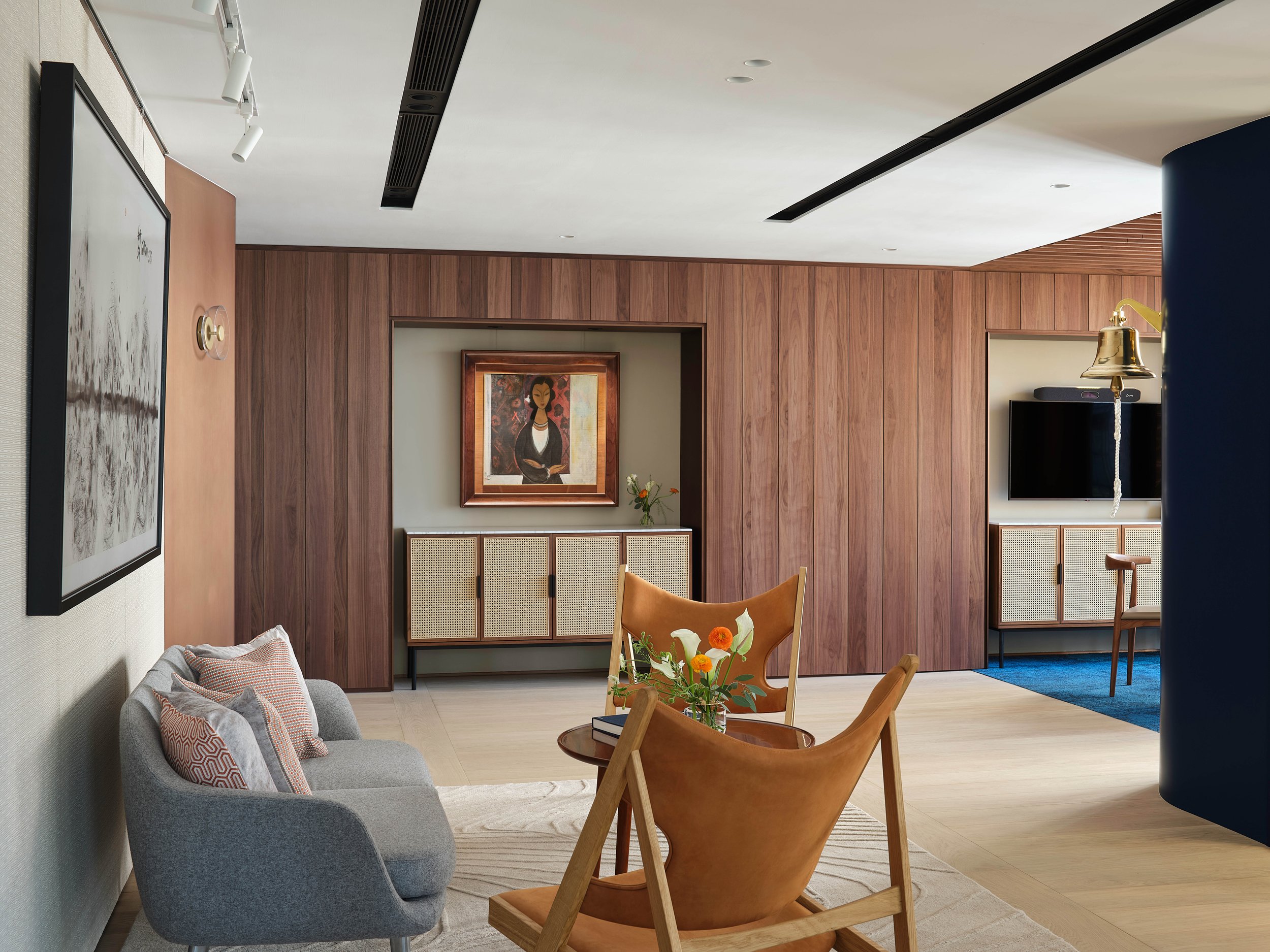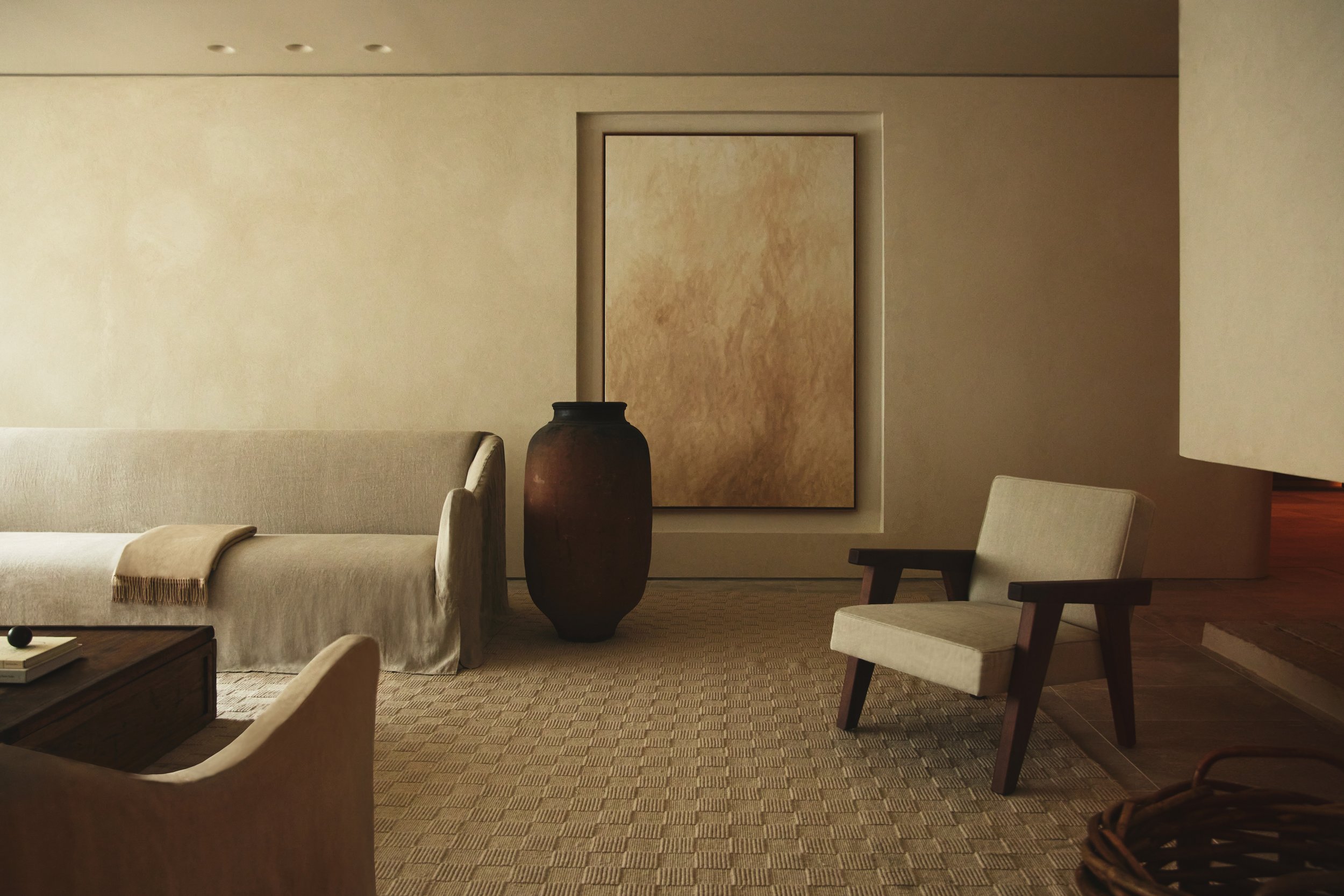
In-between Architects has designed a multi-functional office space for a private investment firm, blending maritime-inspired aesthetics and sustainable practices with a versatile layout that includes an art gallery and a leisure area, creating a workspace that feels like home and fosters team cohesion.
In the wake of changing work dynamics and the post-pandemic landscape, the function of an office has evolved beyond a single-purpose space, transforming into a multi-dimensional and versatile hub. In-between Architects has pioneered this shift, designing an innovative office space for a private investment firm based in Hong Kong.
This transformative workspace integrates an art gallery, a leisure guest area, and a function room, redefining the conventional office framework. Thus, employees find a space that feels like home, fostering a greater sense of team cohesion and company allegiance amidst a hectic work schedule.
The design concept pays tribute to the firm's roots in the maritime industry. Architect Ivan Wong, co-founder of In-between Architects, drew inspiration from sea vessels, amalgamating elements from navigation sailboats and luxury yachts into the layout. The office space breaks free from the mundane and rigid stereotypes of office design, instead, it features neutral and bright blue hues that echo the Victoria seascape visible from the windows. The intricate craftsmanship and structural design reminiscent of ship construction are reflected in the light oak floors, rattan woven screens, walnut decorative wall panels, solid wood frames, and metal materials. These details enhance the tactile experience of the space, rendering it more immersive and engaging. Sustainable practices were considered in the project, with materials chosen for their ease of disassembly and recyclability, reducing waste and limiting the project's environmental footprint. A strategic addition of soft curved corners in the transition areas between spaces helps achieve a smooth and natural visual perception. This unique design aims to replicate the comfort and tranquility experienced aboard a yacht at sea. The symbolic placement of a ship's bell in the center of the space serves as a constant reminder of the firm's maritime heritage and a source of motivation for the employees.
The office space comprises three main areas: a gallery, a lounge, and a private office area. The entrance hall doubles as a private art gallery, showcasing a diverse collection of local artists' works, reflecting the client's appreciation for local art. The gallery in the entrance and lounge area acts as a stage for these works, nurturing a link between the business and the local artistic community. The corridor leads to the lounge, inspired by residential living spaces. The lounge replicates a dining room layout, with a sofa area and a round table accommodating six to eight people. The entire area is designed with an open concept, featuring movable furniture that allows for the space's purpose to be flexibly tailored to the needs of the moment. During office hours, it can serve as a staff rest area or guest reception area. Outside office hours, it can transform into a live music venue or a private gathering space, thereby introducing the comforts and leisurely pace of home into the office environment.
Related Content
Godi House, a tri-level residence by In-between Architects, is an urban retreat nestled in the hills of Hong Kong, blending architectural and natural elements to create a space that fosters shared experiences and the creation of cherished memories.
Located in a village near Albacete, an annex to a nursery school designed by Iterare arquitectos combines interconnected volumes with an engaging interplay of light.
In Burgos, Spain, a unique cultural centre melds homey comfort with communal utility, redefining perceptions of public spaces.


















