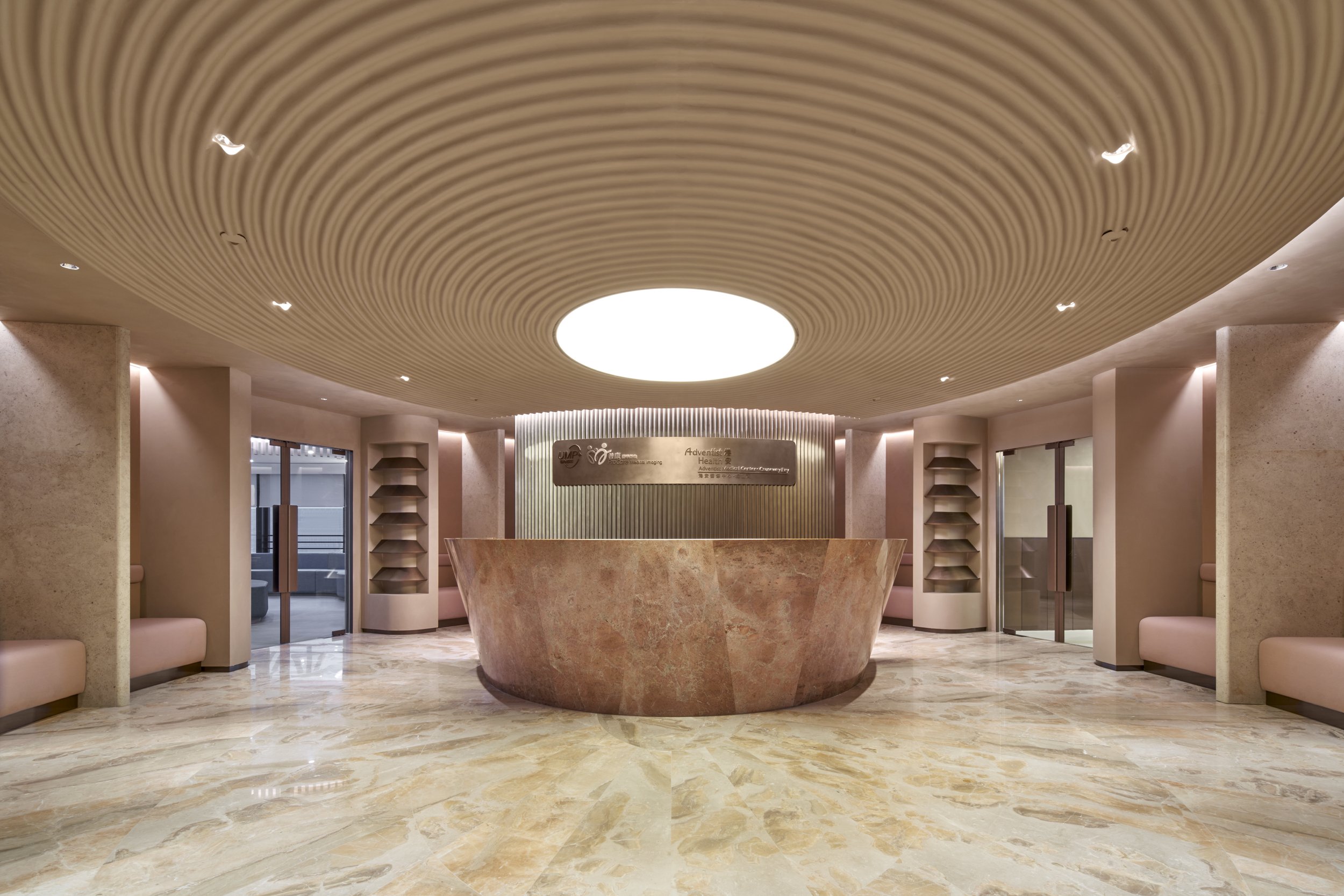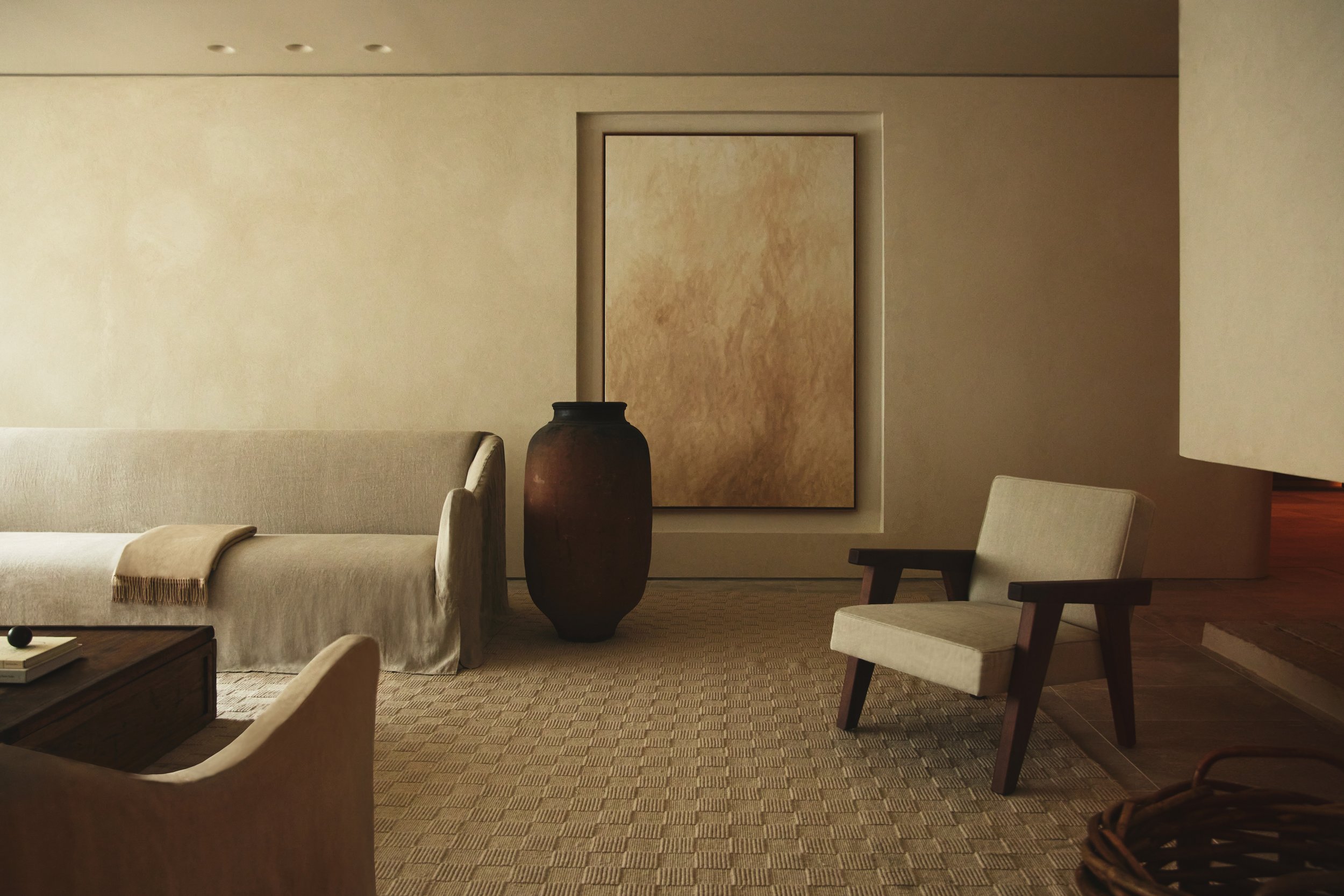
Godi House, a tri-level residence by In-between Architects, is an urban retreat nestled in the hills of Hong Kong, blending architectural and natural elements to create a space that fosters shared experiences and the creation of cherished memories.
Nestled within the rolling hills of Hong Kong, Godi House embodies the seamless interplay between architectural ingenuity and the surrounding natural landscape. In-between Architects have meticulously crafted this haven, offering an urban retreat for families seeking respite and rejuvenation.
Spread over 4000 square feet including the outdoor garden, this tri-level residence is designed to accommodate the dynamic lifestyle of a young family. Balancing work-related travel with periods of rest, the family required a dwelling that could not only serve as a tranquil sanctuary but also act as a vibrant hub for social events, welcoming frequent visits from friends and relatives. The architects responded to these needs by dividing the living space into two key areas: one dedicated to leisure and the other to privacy. The communal area encompasses the entrance corridor and the living-dining space, interconnected at various levels. The living room, arguably the core of the home, extends into the adjacent outdoor courtyard, thus blurring the boundaries between interior and exterior spaces.
The interior design of Godi House beautifully juxtaposes natural-textured materials with geometrically shaped furniture. A wall-mounted cave stone slab, accentuated with a centrally-located copper shelf symbolizes the resilience of nature, adding a unique tactile richness to the space. The kitchen, perched half a level above, boasts a spacious, open layout. An L-shaped bar table seamlessly extends into the dining area, cultivating a sense of continuity and space. A bespoke sofa lines the family lounge wall, encouraging social interaction and convivial gatherings. Bathing the living area in natural light, the glass ceiling not only amplifies spatial perception but also introduces a dynamic element to the home. More than just a design feature, this ceiling is a state-of-the-art CoeLux system, capable of emulating the natural progression of sunlight from dawn to dusk, allowing the residents to savor the shifting rhythm of the day within their urban refuge.
The first floor of Godi House was transformed from a traditional three-bedroom layout into an educationally immersive environment for children. The architects curated this space to foster self-learning and inspiration, presenting two child-centric bedrooms centered around a comprehensive library. This design instills a sense of ownership and belonging among the younger residents. The second floor serves as a private sanctuary, dedicated to the master bedroom. This space features a spacious multi-purpose room, a walk-in wardrobe, and extends onto a semi-open terrace. These combined elements craft a partially open space, offering broad, sweeping views of the surrounding landscape.
Drawing on the property's inherent historical charm, the design thoughtfully preserves the original façade, maintaining a sensitive connection to the locale. The courtyard's traditional granite tiles are meticulously preserved, while sustainable materials like oak, limestone, and dolomite plaster have been incorporated, enhancing the project's commitment to sustainability. A neutral beige palette is employed throughout, complementing the natural materials and fostering an ambiance of simplicity and harmony. To further establish a cohesive aesthetic, the architects have ingeniously incorporated the rolling hillside view into the interior. By doing so, they have created a timeless design that bridges the gap between the old and the new, showcasing a graceful union of eras.
“The ethos behind Godi House revolves around the creation of a series of spaces that encourage the formation of memories and shared experiences” shares Ivan Wong, co-founder of In-between Architects. Their design approach is grounded in simplicity and openness, eschewing anything excessive or artificial. They prioritize using natural materials to create a harmonious connection with the surrounding environment. The design of Godi House is a testament to this philosophy, with the resulting space serving not just as a functional area, but also as a canvas for people and art, with the family as the focal point. The home is designed to be inviting, encouraging shared experiences and the creation of cherished memories.
Related Content
Designed by Napp Studio & Architects, the Adventist Medical Centre – CWB revolutionizes the concept of medical interiors. Through its thoughtful design and emphasis on user experience, it seamlessly blends functionality with a comforting environment that caters to both the physical and mental well-being of individuals.
Located in a village near Albacete, an annex to a nursery school designed by Iterare arquitectos combines interconnected volumes with an engaging interplay of light.
In Burgos, Spain, a unique cultural centre melds homey comfort with communal utility, redefining perceptions of public spaces.





















