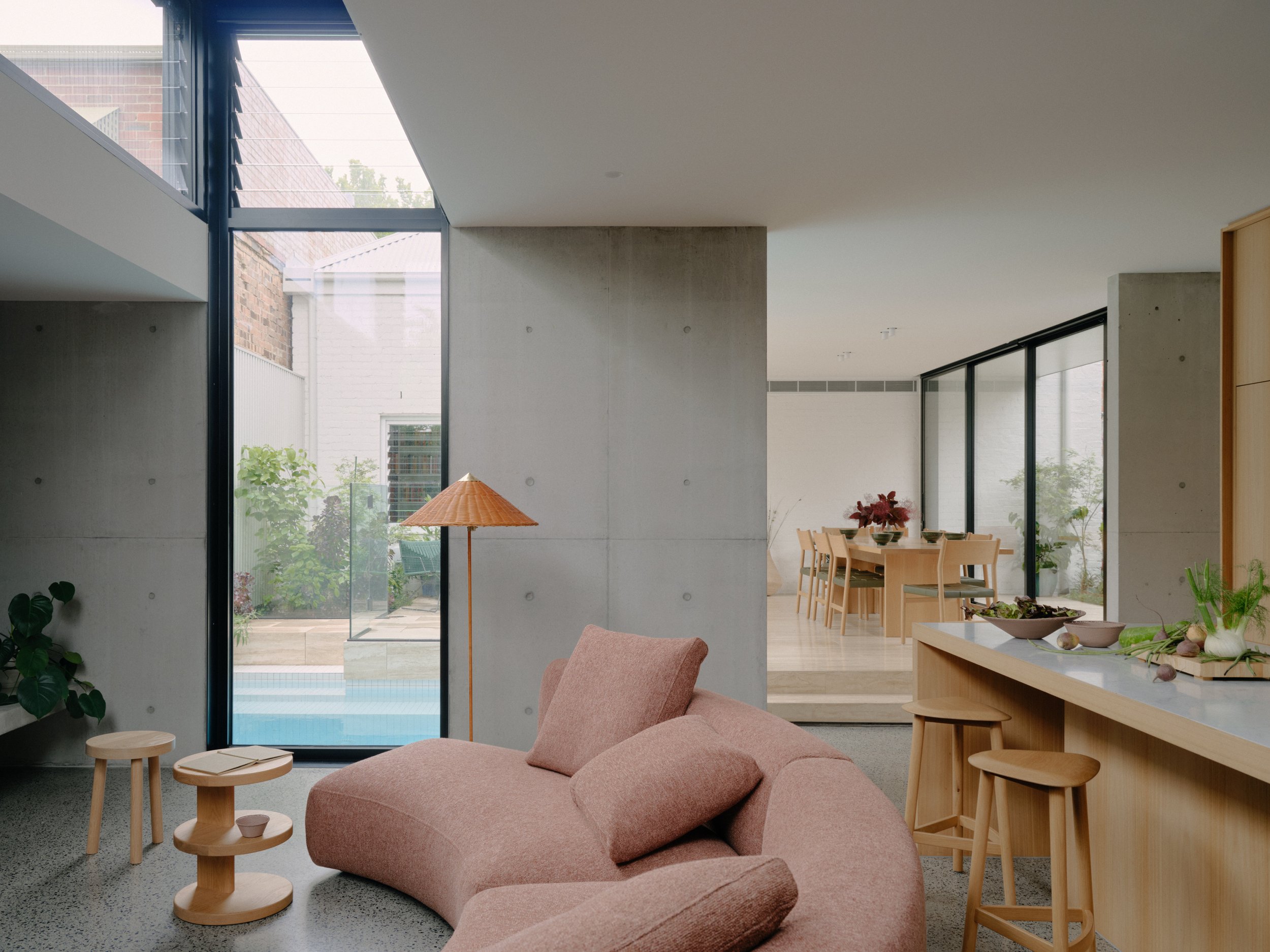
Big Gore by Tom Robertson Architects
Hidden behind a heritage façade in Melbourne's Fitzroy, Big Gore by Tom Robertson Architects unfolds as a study in contrasts. The home reveals a sophisticated interplay of spaces: intimate alcoves flow into social gathering spots, warm materials contrast with cool surfaces, and private retreats open unexpectedly to lush garden views.
Despite its modest footprint, the house achieves spatial efficiency while navigating complex heritage requirements, a growing family’s needs, and relationships with five neighboring properties. The architects crafted a solution that prioritizes formal simplicity while celebrating material richness.
The home reveals itself as a series of carefully orchestrated spaces, from a basement cellar to a rooftop offering panoramic city views. The entry experience begins in the restored heritage portion, where four front rooms maintain their original character. This traditional welcome gives way to surprising contemporary elements, with glimpses of the dining area and striking in-situ concrete walls marking the transition.
The heart of the home is an oversized kitchen, designed as a social nucleus where family life converges around a statement island bench that marries timber and marble. Adjacent living spaces embrace a minimalist aesthetic while incorporating robust materials, including a full-width concrete bench beneath the television. A strategic clerestory window channels winter sunlight deep into the interior while framing lush treetop views.
Seamless indoor-outdoor flow defines the dining area, where travertine floors extend through full-width stacking glass doors to connect with two landscaped courtyards. These outdoor spaces become natural extensions of the dining area during larger gatherings.
The material palette embodies duality: ground floor concrete walls provide gravitas and permanence, while the upper level showcases sophisticated black timber cladding with playfully arranged windows. This exterior treatment transitions elegantly into a timber batten screen around the rooftop access, creating a refined backdrop for the heritage façade.
Private spaces have been thoughtfully considered, with a master suite nestled within the restored heritage portion, complete with a generous walk-in robe and ensuite. Children's areas incorporate clever design solutions, including a full-length multipurpose bench for study and creative activities.
Related Content
"Woodland Whispers," an evocative exhibition by no.29, transforms the entry room of Amelie, Maison d'Art's NYC location into a contemplative sanctuary.
Fusina is a sculptural fire pit designed by José Bermúdez, paying tribute to the architectural style of Venetian architect Carlo Scarpa, with an intriguing organic shape that enhances the connection between the object and the user.
Lodes presents Cono di Luce in collaboration with Ron Arad Available from January 2024














