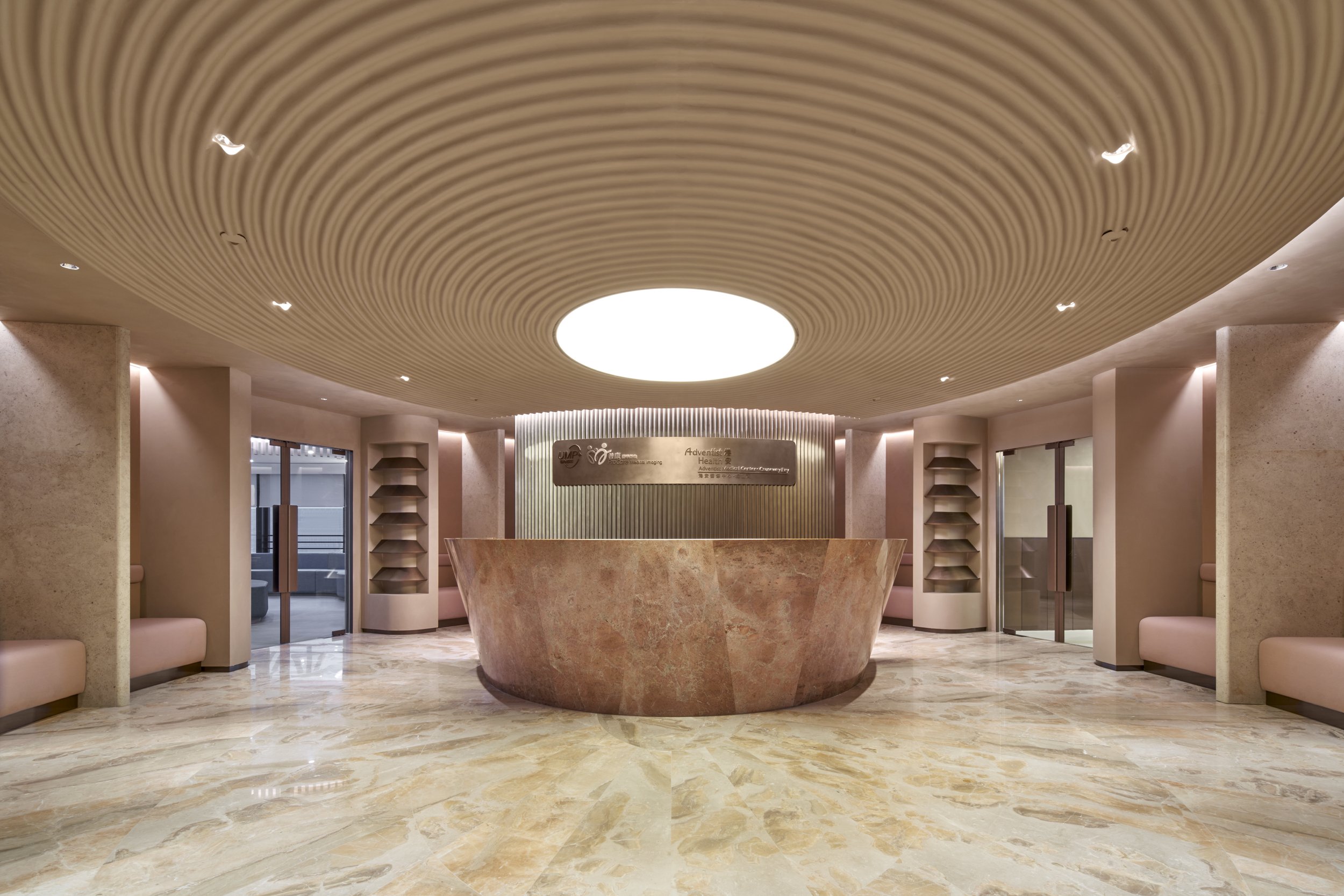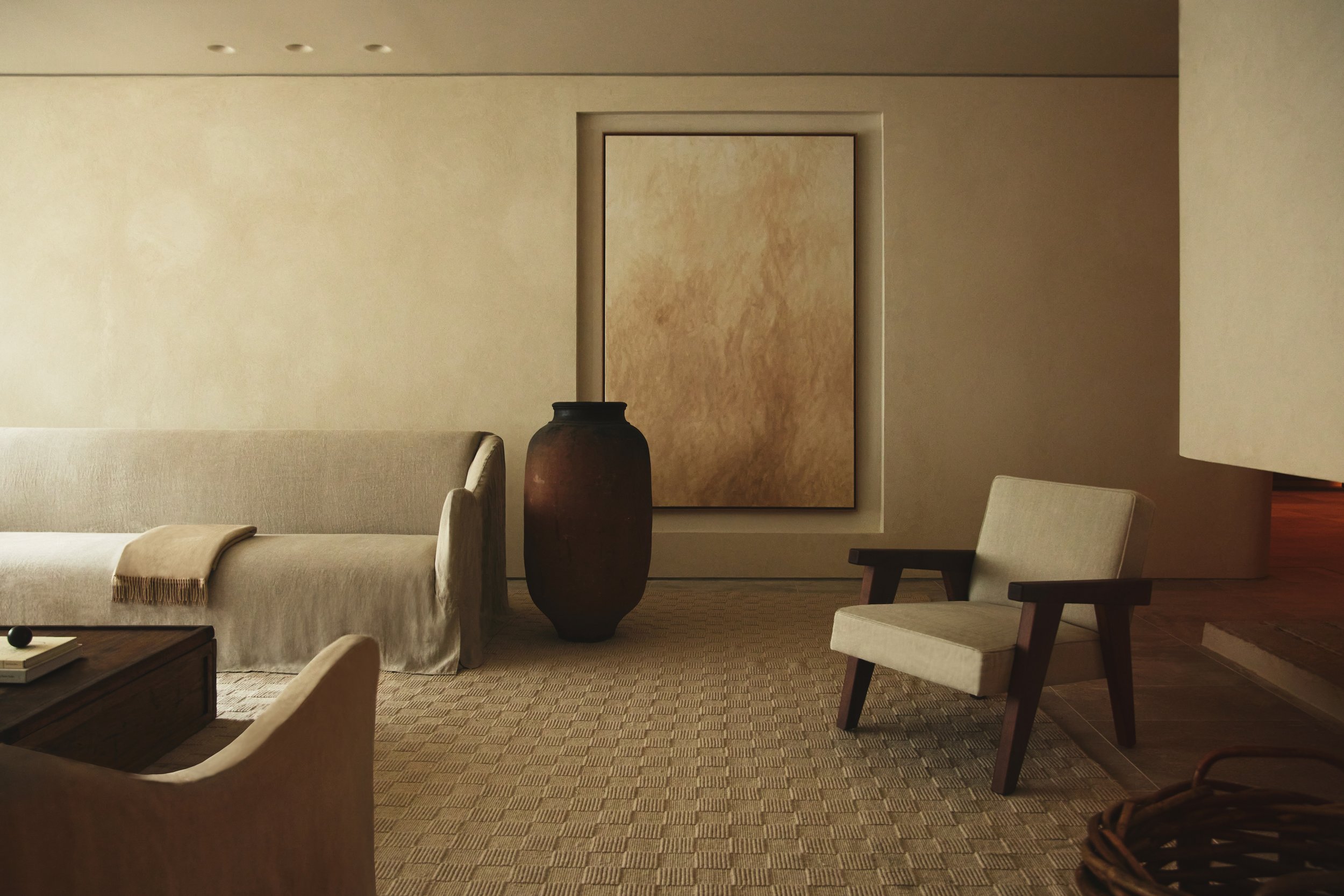
Akurat has transformed a coastal apartment into an urban oasis that balances contemporary boldness, local charm, and serene hues.
Nestled at the heart of the city's marina, Akurat has breathed new life into a 150 square meter coastal apartment, reviving its postindustrial spirit.
The unique context of the surrounding area, marked by a rich history of thriving commerce, offered an inspiring canvas for this transformation. Despite the modern developments steadily reshaping the neighborhood, echoes of its past are indelibly woven into the fabric of the space.
Akurat’s approach was a delicate balancing act. They aimed to create a calming urban oasis, yet one not devoid of contemporary boldness. The breathtaking view that the apartment offered was the primary inspiration, becoming the 'ultimate painting' for the designers. The open layout of the space was designed to mirror the endlessness of the view, creating a narrative that flowed seamlessly throughout the apartment.
A range of vernacular elements celebrated Polish designers, adding a touch of local charm to the space. This was complemented by the contributions of local craftsmen, whose shared passion for creation brought a unique touch to every corner of the apartment.
A palette of natural and senses-friendly hues set the tone, inviting a feeling of serenity within the space. A harmonious connection was fostered between human, interior, and exterior, creating a holistic experience of the apartment. This open plan apartment invites one to experience it holistically. Subtle partitions and openwork details add depth to the space. Prominent pieces like the ‘Serenissimo’ table by Lelli and Massimo Vignelli, and hand-made Brd. Kruger chairs, add an element of intrigue.
The lounge area is adorned by a custom-made aluminum coffee table created by Jan Ankiersztajn. Its gentle glisten echoes the shimmer of water under the sun, a perfect conversation starter. This massive piece, juxtaposed with the frothy carpet, creates a visual tension akin to a sturdy ship sailing through placid waters. The space is further enhanced by the ‘Soda’ coffee tables from Miniforms and a soft corner sofa in a white sand hue.
A drinks cabinet, inspired by the idea of a treasure chest, sits behind the sofa. This piece, designed by Akurat, boasts a stone-like surface and houses a collection of ‘gold’ offerings. The cabinet, along with the steel columns, closet door handles, and the wall mirror in the living room, all reflect the theme of water-like reflections in the apartment.
The apartment's main axis, the hallway, is adorned by a robust off-white painting, #17 by Jan Buczkowski. This painting, part of his ‘White On White’ series, creates a three-dimensional effect that changes throughout the day, depending on the light incidence angle.
The bedroom is an immaculate blend of tones, textures, and materials - oak wood, marble, glass, linen and wool. The circular layout of the room allows for a seamless transition between spaces, from the freestanding wood-covered sink to the large sliding mirror, creating a limitless feel. An oval, sage-colored bathtub placed on a platform behind the bed offers an opportunity to admire the views while indulging in morning or evening routines.
The guest room, also serving as a kid's room, is just as pragmatic. Bunk beds save space, allowing for the inclusion of a sitting bench and ‘The Pair’ side tables by Mobel Copenhagen. The room also includes a working/studying den for concentrated tasks.
On the opposite side of the apartment, the main bathroom is a delightful fusion of oak and marble, punctuated by dark fixtures. The bathroom, despite its compact size, feels warm and comfortable, with a visual division that creates an illusion of two separate areas.
This project is a manifestation of the symbiotic relationship between nature and humans, fostering a harmonious environment that supports a balanced lifestyle. It is a vivid yet balanced combination of bespoke artisan elements, custom furniture pieces, and sense-friendly materials. The project necessitated thoughtful consideration of the space and its context, culminating in an interior that is contemporary, comfortable, and conducive to human flourishing.
Related Content
Designed by Napp Studio & Architects, the Adventist Medical Centre – CWB revolutionizes the concept of medical interiors. Through its thoughtful design and emphasis on user experience, it seamlessly blends functionality with a comforting environment.
Located in a village near Albacete, an annex to a nursery school designed by Iterare arquitectos combines interconnected volumes with an engaging interplay of light.
In Burgos, Spain, a unique cultural centre melds homey comfort with communal utility, redefining perceptions of public spaces.






















