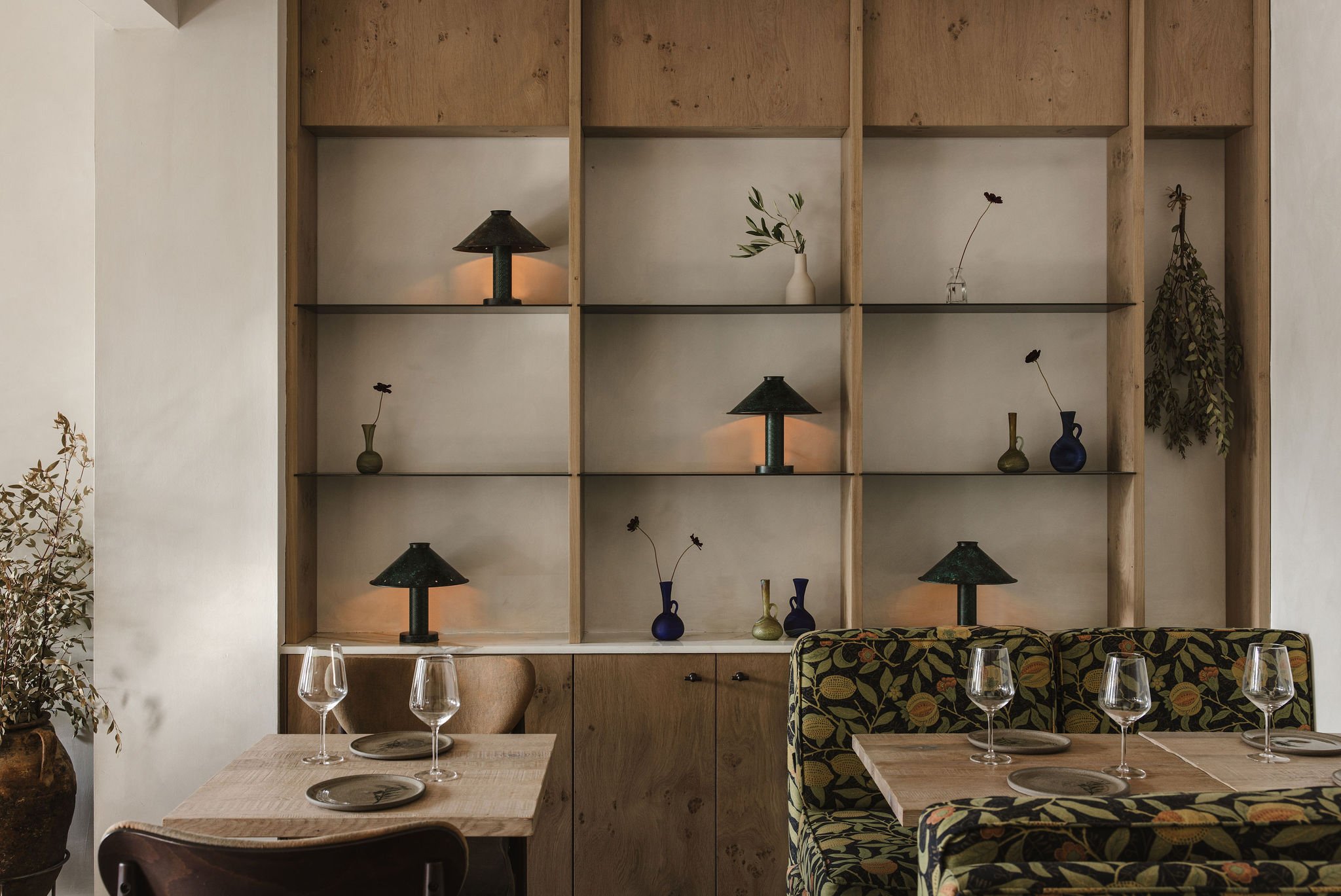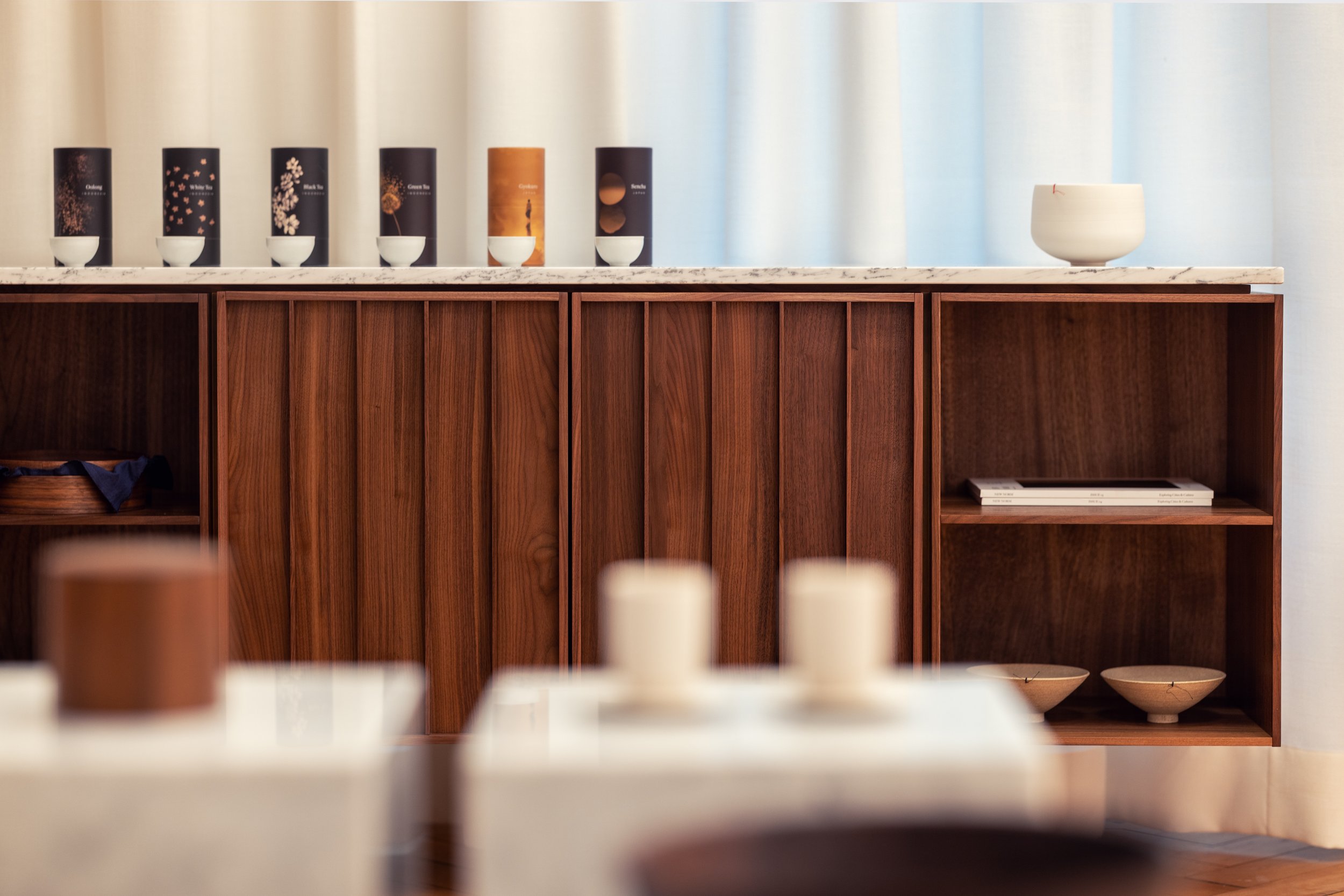
EJ Residence by Right Angle Studio
Singapore-based Right Angle Studio has completed EJ Residence, a duplex apartment that balances minimalist design principles with luxurious materiality. Located on the periphery of the city, this residential project seamlessly integrates with its verdant surroundings while maintaining a refined urban aesthetic.
The studio's approach to the interior architecture emphasizes what they call "perpetual essentialism" – a design philosophy that strips away unnecessary elements while preserving timeless functionality. This methodology manifests in clean lines, thoughtfully curated materials, and the orchestrated flow between spaces.
A significant feature of the residence is its open-plan layout, which dissolves traditional boundaries between indoor and outdoor spaces. Floor-to-ceiling windows frame the leafy exterior, creating an immersive experience that extends the living space beyond its physical confines. This spatial continuity is further enhanced by a carefully considered material palette of ash wood, marble, and lime-washed surfaces, which maintains visual coherence throughout the interior.
The living areas showcase a collection of contemporary furnishings, including a meticulously refurbished B&B Italia Charles sofa. This piece, inherited from the client's previous residence and reupholstered in outdoor fabric, exemplifies the project's commitment to sustainability and longevity.
The space is further elevated by an impressive art collection featuring works by acclaimed artists Lim Tze Peng, Takashi Murakami, and Nai Swee Leng, while a whimsical floating cloud lamp from New York adds a touch of playfulness to the children's quarters.
A particularly innovative element of the design is an understated portal overlooking the double-height space. This architectural feature conceals functional areas – including a public washroom and back-of-house facilities – while contributing to the overall geometric composition of the interior.
The upper level houses the private spaces, including master quarters, study, and children's rooms. Each space has been meticulously planned to accommodate the specific needs and routines of the residents, allowing architectural elements, interior design, and the clients' individual preferences to coalesce into a sophisticated yet deeply personal environment.
Related Content
Nestled in the timeless conservation shophouses of Duxton Hill, Twomorrow emerges as a beacon of unconventional beauty. This fine jewellery brand challenges the status quo with their unique creations, housed within walls that pay tribute to the precinct's rich heritage.
CS13 by Maximale, a fusion of past and present, pays homage to the building's rich heritage while embracing the aspirations of its transient inhabitants.
The SJ71 project by Maximale is a poetic tribute to minimalism. This residence aims to redefine space and its flow, emphasizing the inseparable bond between simplicity and harmony.















