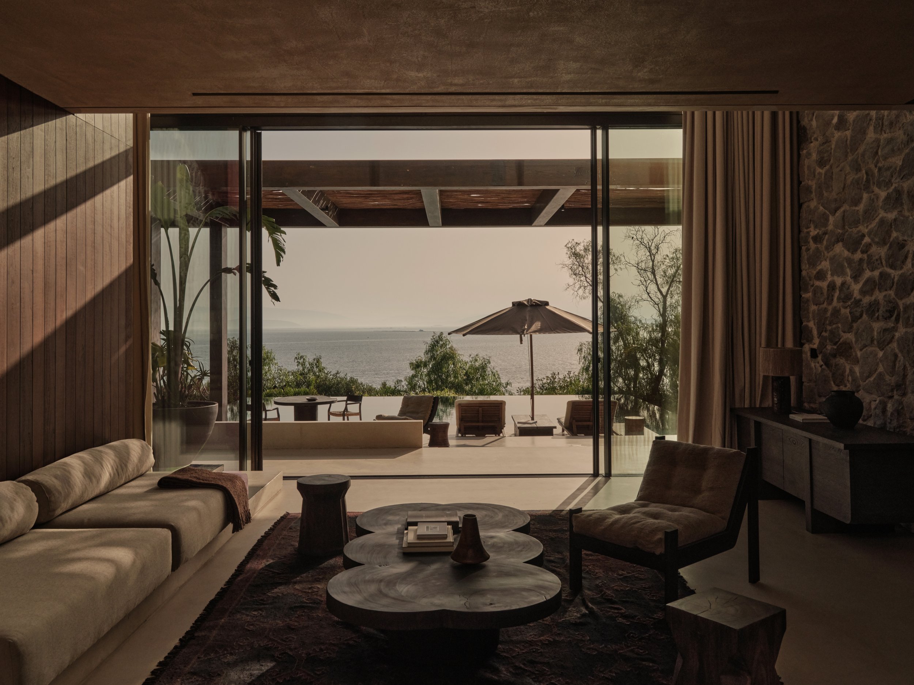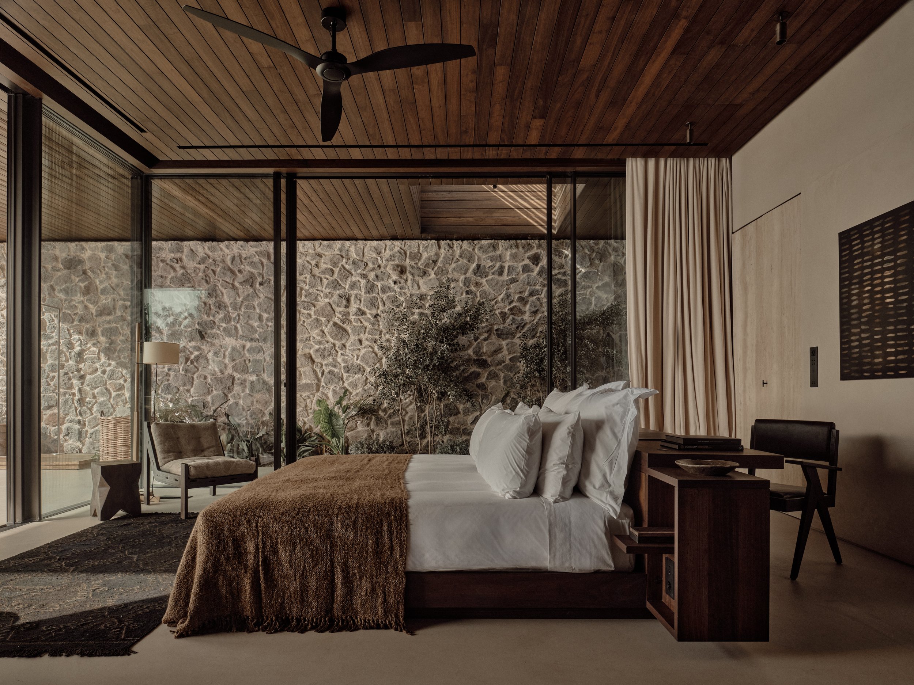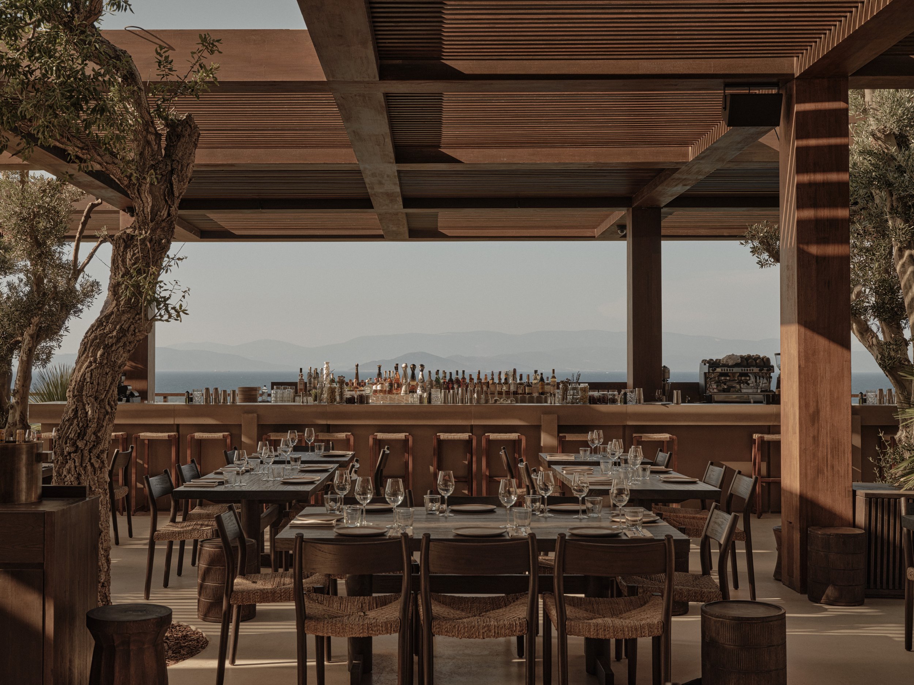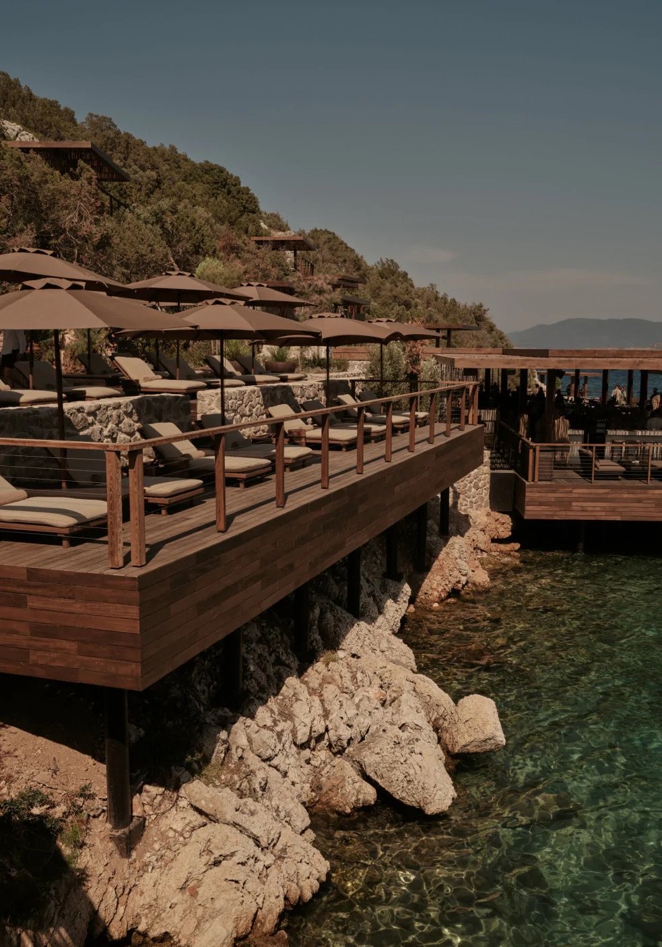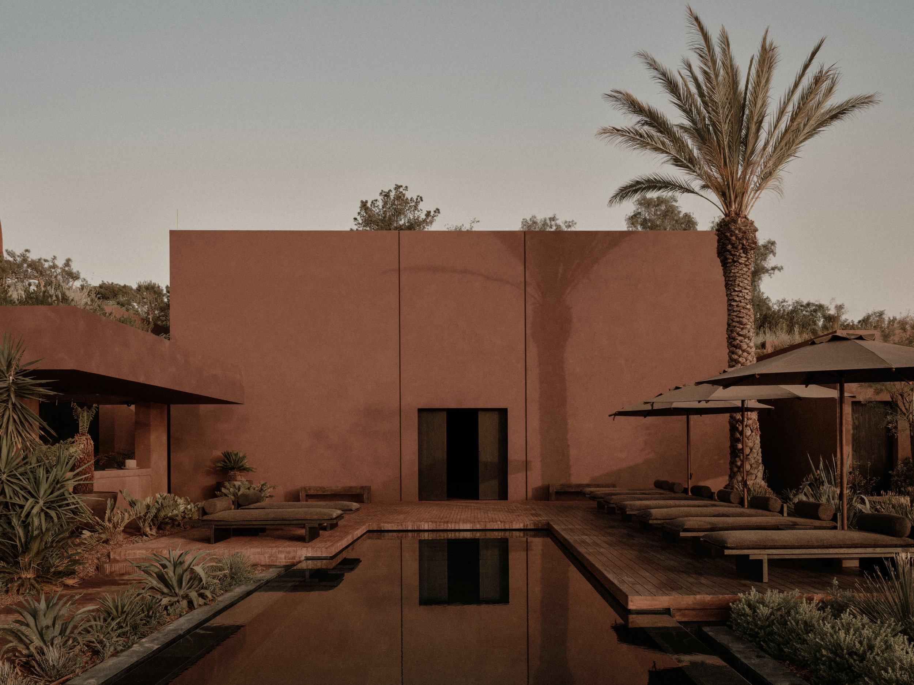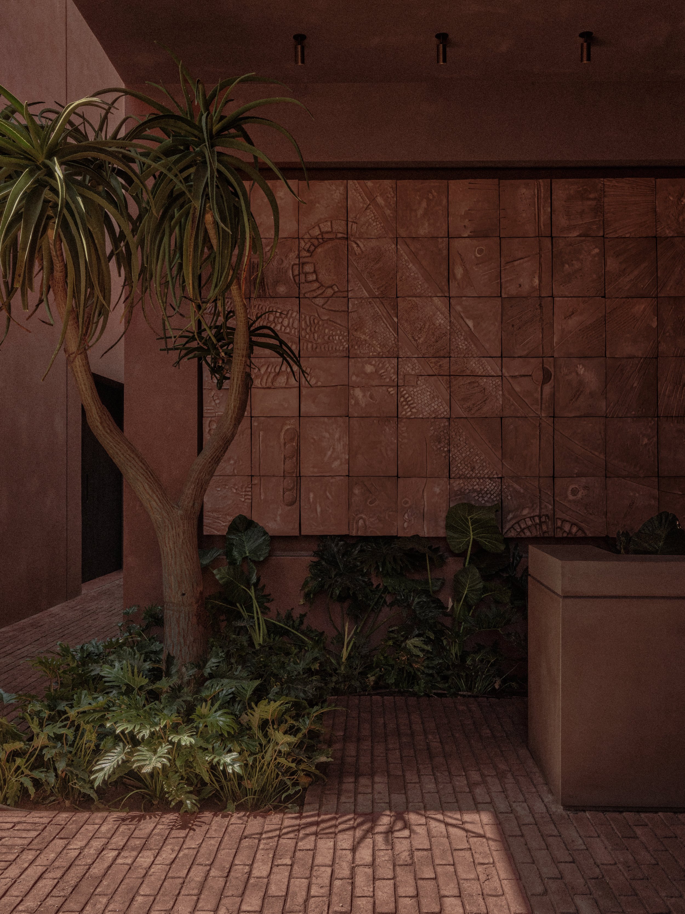
Scorpios Bodrum by StudioMacBride
Studio MacBride combines modernist principles with Mediterranean vernacular for Scorpios Bodrum resort.
Berlin-based Studio MacBride has completed Scorpios Bodrum, a sophisticated hospitality complex on Turkey's southwest coast that reimagines the concept of the ancient Greek agora for contemporary luxury travelers.
The ambitious project, which opened in June 2024, marks a significant evolution in destination hospitality, featuring 12 meticulously designed bungalows alongside comprehensive amenities that operate around the clock. The development represents a bold expansion from the brand's previous day-club format into a full-service luxury retreat. A collaborative effort between Istanbul's GEOMIM Architects and Studio MacBride's interior design team, with furniture art curation by Lambs and Lions and stylist Annabell Kutucu, the project seamlessly integrates into its coastal setting. The complex cascades down a peninsula, with 12 villa-style accommodations arranged in a radial pattern around a central courtyard, each positioned to maximize views across the Aegean Sea.
The resort's architectural composition is characterized by a series of strategically positioned structures that cascade down the peninsula. Twelve luxury villas crown the hilltop, arranged in a radial pattern around a central courtyard, each offering panoramic views of the Aegean Sea. Below, the development encompasses a clubhouse, restaurant, beach house, and a distinctive "contemporary temple" dedicated to art, music, and wellness practices.
"Our design for this project is a true reflection of the unique character of Bodrum," explains Studio MacBride. "We drew inspiration from the peninsula's natural beauty and rich cultural heritage, creating a space that exemplifies contemporary Mediterranean living through the lens of soft modernism."
At the heart of the complex lies "The House," conceived as a modern interpretation of a traditional Mediterranean gathering space. This central structure is divided into four volumes, each featuring distinct focal points such as fireplaces, island bars, and open kitchens. The design employs sophisticated sight lines to create layered spatial experiences, while maintaining operational flexibility through adaptable partitioning systems.
A signature winding timber wall serves as a unifying element throughout the interior, complemented by a sophisticated bar design that incorporates both a prominent island bar and a concealed bottle service area. The material palette combines walnut, travertine, concrete, natural plaster, and terrazzo, creating what Studio MacBride describes as "a cohesive, understated, and relaxed ambiance."
The exterior spaces feature modernist ash wood pergolas and canvas sails, creating sheltered areas for the outdoor bar, lounge, and events terrace. These elements work in concert with the building's orientation to capture and celebrate the changing light conditions throughout the day.
The restaurant space is defined by its dramatic brutalist skylight formation and carefully considered material selections. Natural render, travertine, and pigmented concrete create a serene backdrop, while dark timbers and bronze elements add depth to the kitchen areas.
A full-length sommelier station, carved from travertine, creates a dramatic backdrop, while built-in seating combines sandblasted travertine, warm beige concrete, and soft linen fabrics. The space transitions seamlessly to an outdoor pergola-covered dining area, maintaining visual connectivity with the Aegean Sea.
Twelve villas radiate from a communal courtyard, each offering panoramic views of the Aegean. Available in single-floor or mezzanine configurations, the bungalows feature expansive terraces and access to 100-square-metre pools. The interior design emphasizes material authenticity and local craftsmanship. Custom walnut beds, integrated technology solutions, and cleverly concealed storage spaces demonstrate attention to detail. The en-suite bathrooms, featuring bespoke Greek marble baths and outdoor courtyards, blur the boundaries between interior and exterior spaces.
The Bazaar space represents a contemporary interpretation of traditional Turkish market architecture, featuring modernist-inspired furniture and display systems that reference traditional kilim patterns. This retail environment houses a carefully curated selection of fashion, interior products, and artisanal pieces.
The Rituals Temple, distinguished by its rustic red palette inspired by the local terrain, employs Persian red travertine and terracotta tiles to create a space that appears to emerge from the earth itself. Skylights of varying complexity illuminate the subterranean spaces, while simple concrete forms and textured tiles add visual interest to the wellness-focused environment.
Related Content
"Woodland Whispers," an evocative exhibition by no.29, transforms the entry room of Amelie, Maison d'Art's NYC location into a contemplative sanctuary.
Fusina is a sculptural fire pit designed by José Bermúdez, paying tribute to the architectural style of Venetian architect Carlo Scarpa, with an intriguing organic shape that enhances the connection between the object and the user.
Lodes presents Cono di Luce in collaboration with Ron Arad Available from January 2024








