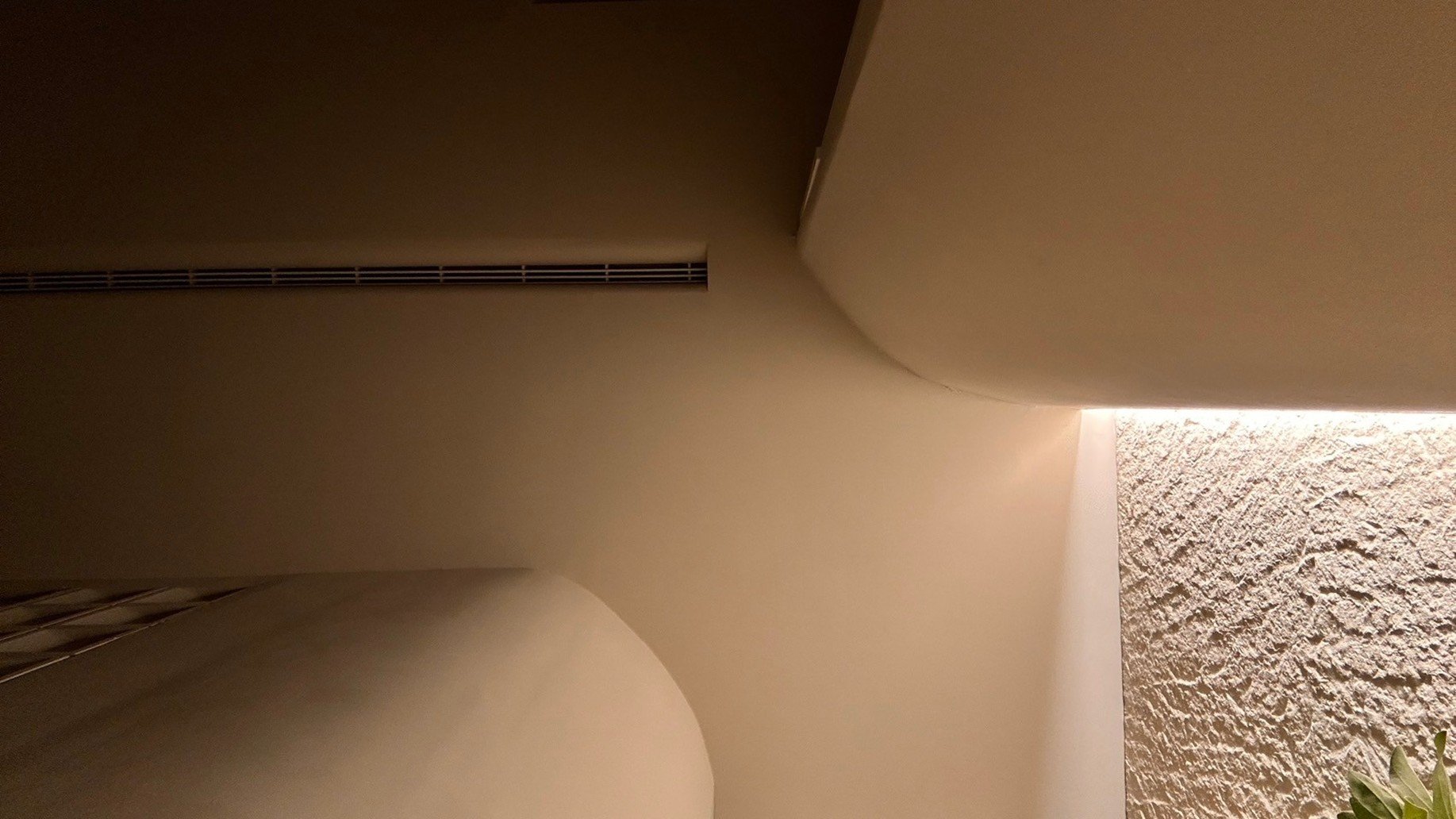
A Story in Spaces by SuiOh Design
SuiOh Design has transformed a 99-square-metre apartment in Taiwan into a living narrative that chronicles the homeowners' relationship, from their first meeting over instant noodles to their current life as new parents.
SuiOh Design has transformed a 99-square-metre apartment in Taiwan into a living narrative that chronicles the homeowners' relationship, from their first meeting over instant noodles to their current life as new parents.
Named 語.秧 (A Story in Spaces), this residential project draws inspiration from Chinese characters to inform the spatial narrative. The design translates the meaning of "語" (language and communication) and "秧" (seedlings and growth) into architectural elements that chronicle the journey of its inhabitants - a designer, his wife, and their young daughter.
The character 語 (Yu), representing communication and language, manifests throughout the space via thoughtfully selected construction materials and design elements. Each surface treatment, structural detail, and lighting solution works in concert to narrate the family's story, creating an environment where design elements function as a form of spatial dialogue.
Complementing this, the character 秧 (Yang), meaning seedling, influences the home's nurturing qualities. The concept translates into spaces that evolve and adapt, much like the young family itself. This philosophical approach has resulted in an interior that balances growth and protection, exemplified through the interplay of light, materials, and spatial arrangements.
The project's name carries additional significance as it mirrors the name of the couple's child, creating an intimate connection between the architectural narrative and the family’s personal story.
"Through extensive conversations with the clients, we developed an intimate understanding of their journey," said SuiOh Design. "The husband's desire to tell their story through space became the foundation of our design approach."
The layout follows a narrative sequence starting from the entryway, which represents birthplace, through to the bedroom symbolizing the present. This progressive journey includes the living room (original family), dining room (the couple's union), and a connecting corridor that embodies their life path.
The apartment comprises three bedrooms, dual living areas, a dining space, two bathrooms, and balconies at both ends. The designers employed varying ceiling heights and cabinet door spacing to define different zones, while carefully positioned lighting fixtures and translucent surfaces create visual breaks throughout.
A distinctive loop-shaped corridor wraps around existing structural columns, concealing both the living room and children's activity area. This circulation path, enhanced by mirrored surfaces, introduces an element of playfulness to the compact space.
The entryway design draws inspiration from the husband's hometown of Penghu, a Taiwanese fishing port city. Three-tiered shoe benches at different heights (20cm, 45cm, and 65cm) serve multiple functions, from child-friendly seating to luggage platforms. Foam hollow bricks and transparent sliding windows allow natural light to flood the space, while a custom shoe cabinet and wall echo Penghu's traditional stone towers.
In the living room, the designers created a harbor-like atmosphere by connecting the TV wall to the entryway. Rotating lights behind the sofa evoke seaside illumination, while sandy textures and seashell handles on the TV wall reference coastal elements.
The dining area commemorates the couple's first interaction over instant noodles during their college years. Three distinct lighting schemes create varying atmospheres: spherical fixtures for overall ambiance, focused island lighting for cooking sessions, and flat illumination for workspace functionality.
A thoughtful detail in this project is the TV wall's design, which carries deep emotional resonance. The wall's custom finish mimics the texture of parched earth, while the television screen serves as a metaphorical oasis - a gathering point where the family comes together at day's end. This design element pays homage to cherished memories of both clients, who fondly recall gathering with their respective families to watch television during their childhoods. Through carefully selected materials and finishes, the designers transformed this functional element into an artistic focal point that celebrates the continuation of this heartwarming family tradition.
The material palette reflects the husband's personal history, with monochromatic furniture allowing the inhabitants' presence to take center stage. Flooring transitions from white terrazzo in common areas to beige tiles in bathrooms and walnut wood in bedrooms.
The kitchen island combines walnut wood grain, white stone-pattern tiles, and functional food preparation surfaces. The living room's TV wall features a custom blend of cement paint and sand materials, while green railway tiles in the kitchen correspond with light-filtering ceiling elements.
The master bedroom employs a strategic mix of darker materials below 75cm and off-white tones above, with indirect lighting creating a calming atmosphere. A sloped balcony ceiling allows natural light to wash over the bed space.
The study incorporates walnut wood and sound-absorbing wool felt panels that double as bulletin boards, referencing the husband's childhood study. In the bathroom, contrasting color schemes distinguish wet and dry areas, with thoughtfully positioned mirrors and lighting enhancing the sense of space.
-
About SuiOh Design
Based in Kaohsiung, Taiwan, SuiOh Design specialises in creating narrative-driven residential and commercial interiors. The studio's philosophy centres on the belief that thoughtfully designed spaces can ignite creative potential and imagination, resulting in environments that tell distinctive stories. Their comprehensive service offering extends from spatial design to custom solutions for furniture, decor and technical installations.
Related Content
Office AIO has transformed this traditional noodle house into an atmospheric dining destination that seamlessly blends heritage with contemporary design.
High-tech facial destination pioneer Formula Fig reimagines the modern wellness experience through thoughtfully designed spaces that blur the lines between science and nature.
In the heart of Brisbane's Fortitude Valley, design studio In Addition unveils a new retail destination for luxury luggage brand July.
















