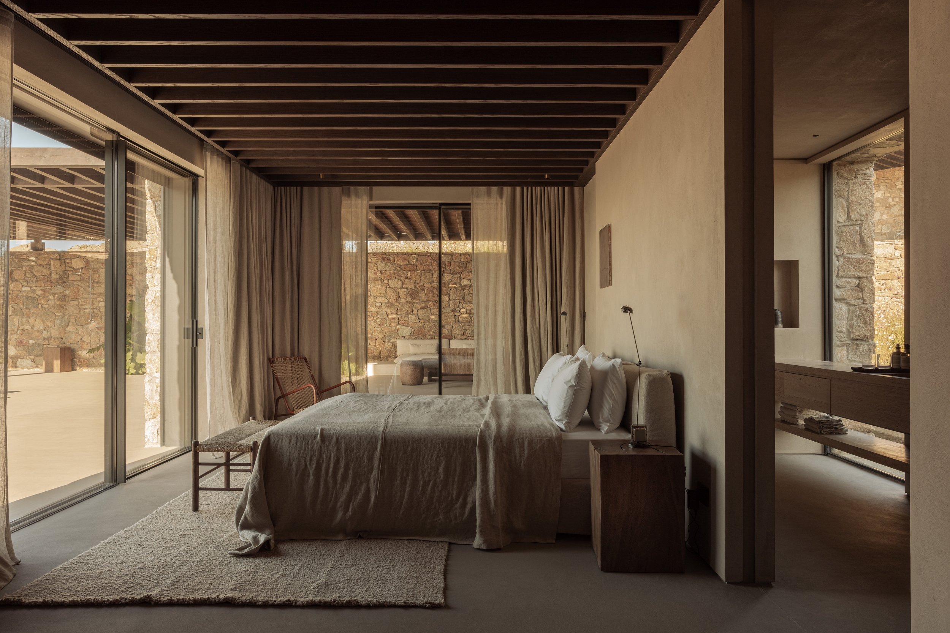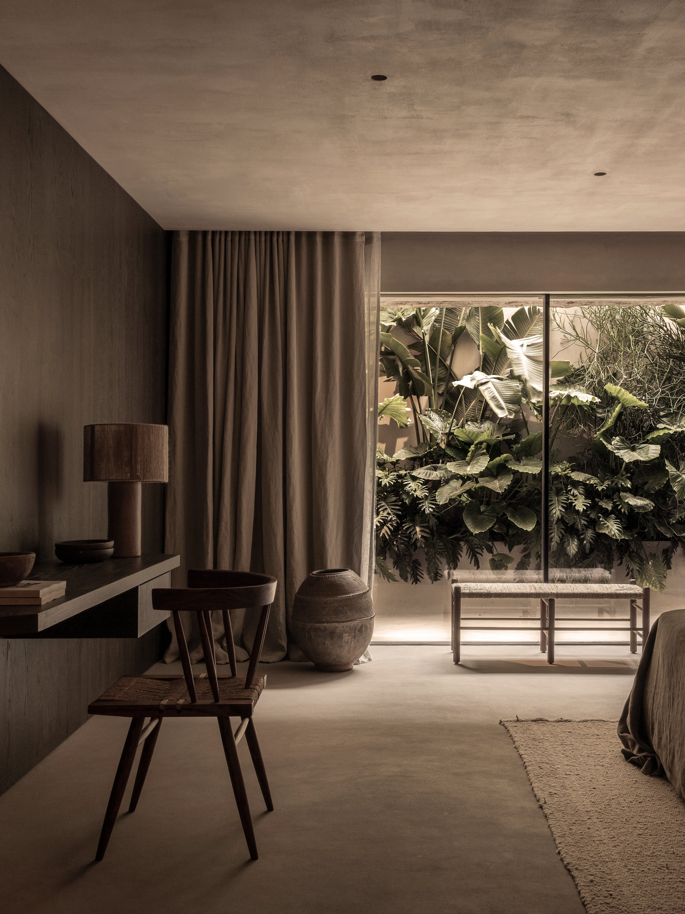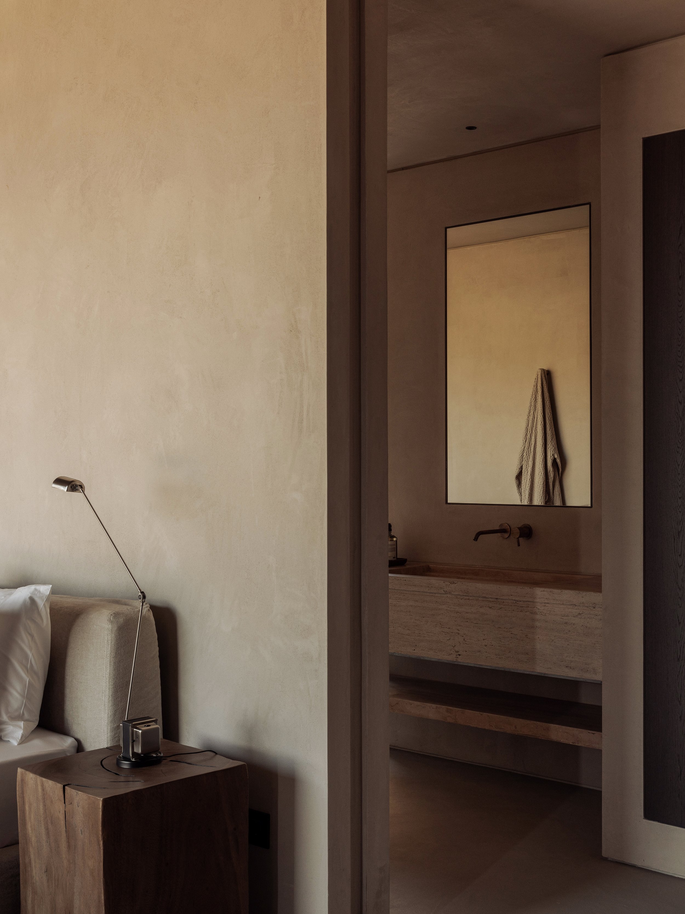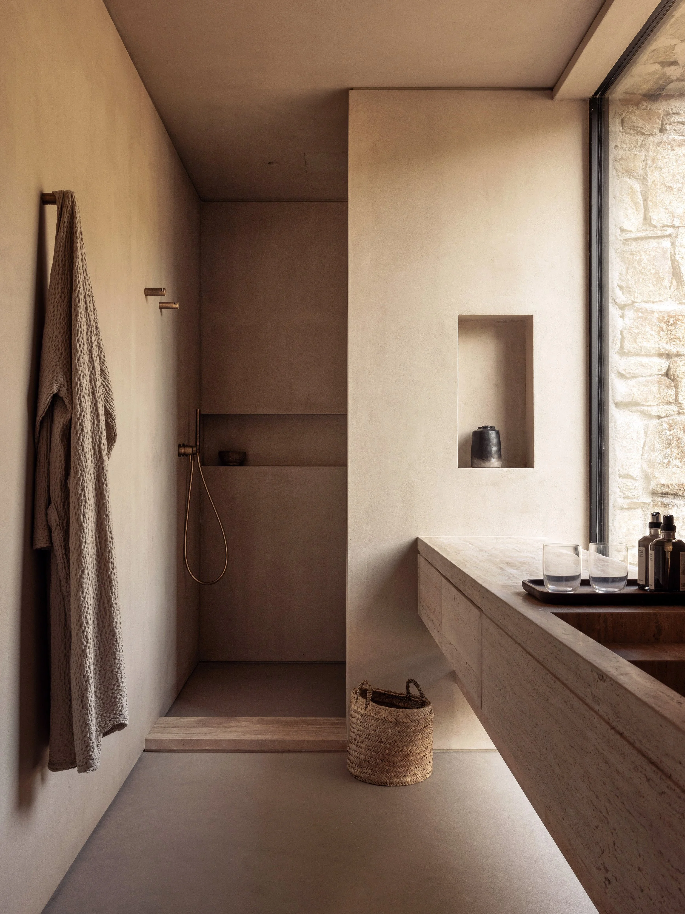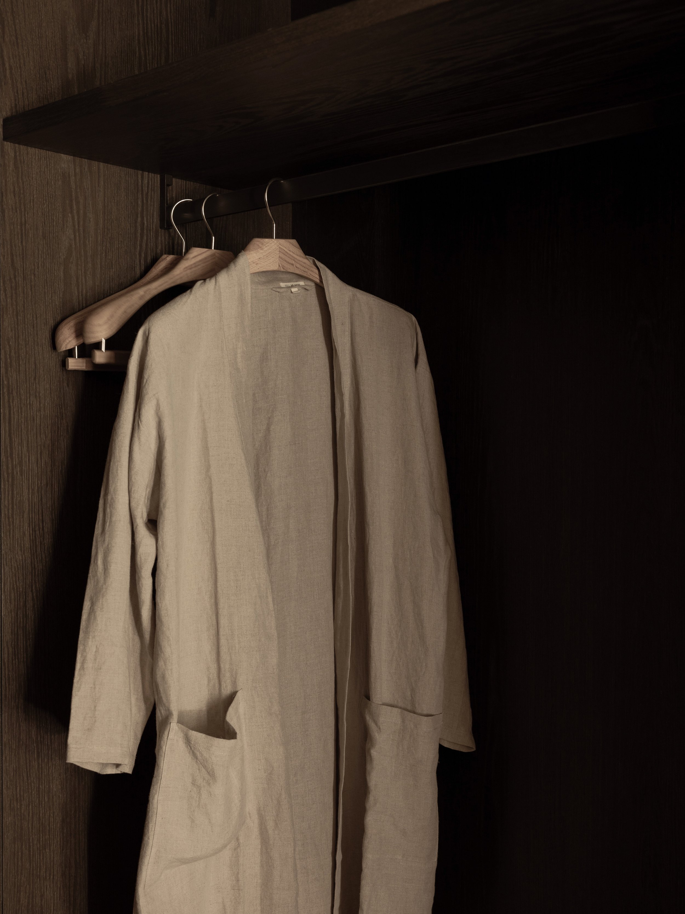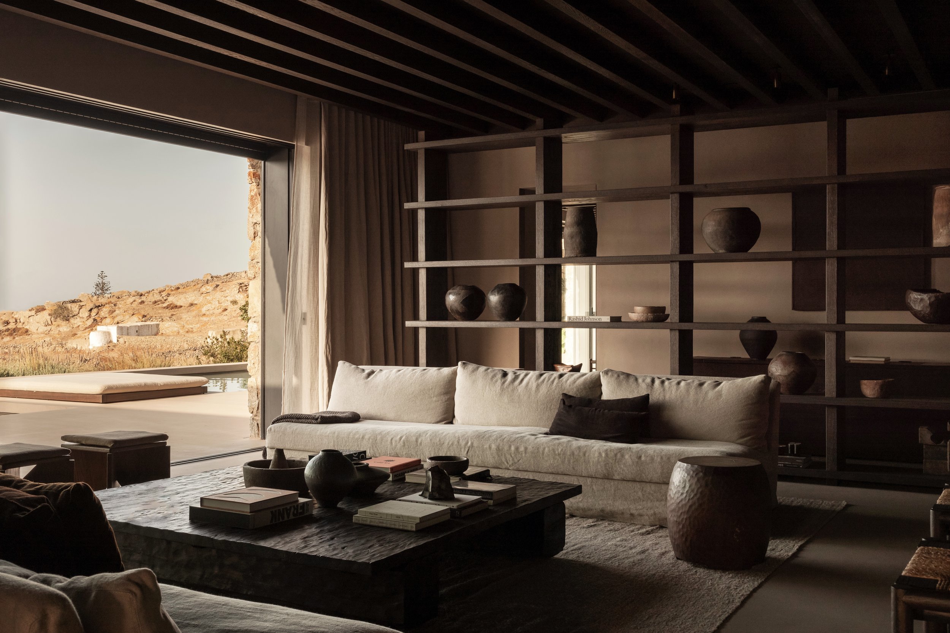
En Kyano by StudioMacBride
Studio MacBride designs Mediterranean retreat with soft modernist touches on Mykonos hillside
Perched on the southwestern coast of Mykonos, En Kyano is a hillside sanctuary that marries traditional Greek architecture with contemporary design sensibilities. The guesthouse, commissioned by Scorpios co-founder Thomas Heyne, showcases Studio MacBride's interpretation of Mediterranean modernism through thoughtfully crafted spaces and materials.
"En Kyanó is an expression of who I am and what I long for. It's very personal and, as such, inspired by my profound respect for the Greek culture of craftsmanship – with its pursuit of simplicity, love of detail," reflects Heyne.
The property is organized across multiple levels, with the main structure divided into two distinct volumes at its summit. The first contains a living area and master bedroom, while the second houses two private guest rooms. A modernist pergola serves as an architectural bridge between these spaces, providing essential shade and creating a seamless flow throughout the property.
Below ground, six subterranean guest quarters offer intimate accommodations. Four of these rooms feature panoramic ocean views, while two are oriented around a planted court-anglais that floods the spaces with natural light. Each bathroom opens to private courtyard gardens, establishing a direct connection with the natural environment.
"Central to the design ethos is a dedication to authentic materiality," explains Studio MacBride. This philosophy manifests in the careful selection of natural plaster, local stone, and smoked oak carpentry, which creates a dialogue with traditional Cycladic architecture while maintaining a contemporary aesthetic.
The communal spaces exemplify this material harmony, particularly in the open-plan kitchen where bespoke concrete tiles form a geometric backdrop to rich, smoked oak cabinetry by Xylo34. A locally-sourced marble countertop, supported by a robust concrete block, anchors the space. Overhead, timber beams span the kitchen and lounge areas, while open shelving units serve as subtle partitions.
Storage solutions throughout the bedrooms are discreetly integrated, preserving the minimalist aesthetic characteristic of traditional Cycladic homes. This understated approach provides an ideal backdrop for the carefully curated art and objects selected by collaborators Lambs and Lions and Annabell Kutucu.
The project represents a collaboration between multiple creative partners, with Lambs and Lions & Annabell Kutucu handling furniture and art curation, while Archetopo designed the landscaping. Each element works in concert to create a cohesive environment that responds to its Mediterranean context.
Related Content
"Woodland Whispers," an evocative exhibition by no.29, transforms the entry room of Amelie, Maison d'Art's NYC location into a contemplative sanctuary.
Fusina is a sculptural fire pit designed by José Bermúdez, paying tribute to the architectural style of Venetian architect Carlo Scarpa, with an intriguing organic shape that enhances the connection between the object and the user.
Lodes presents Cono di Luce in collaboration with Ron Arad Available from January 2024



