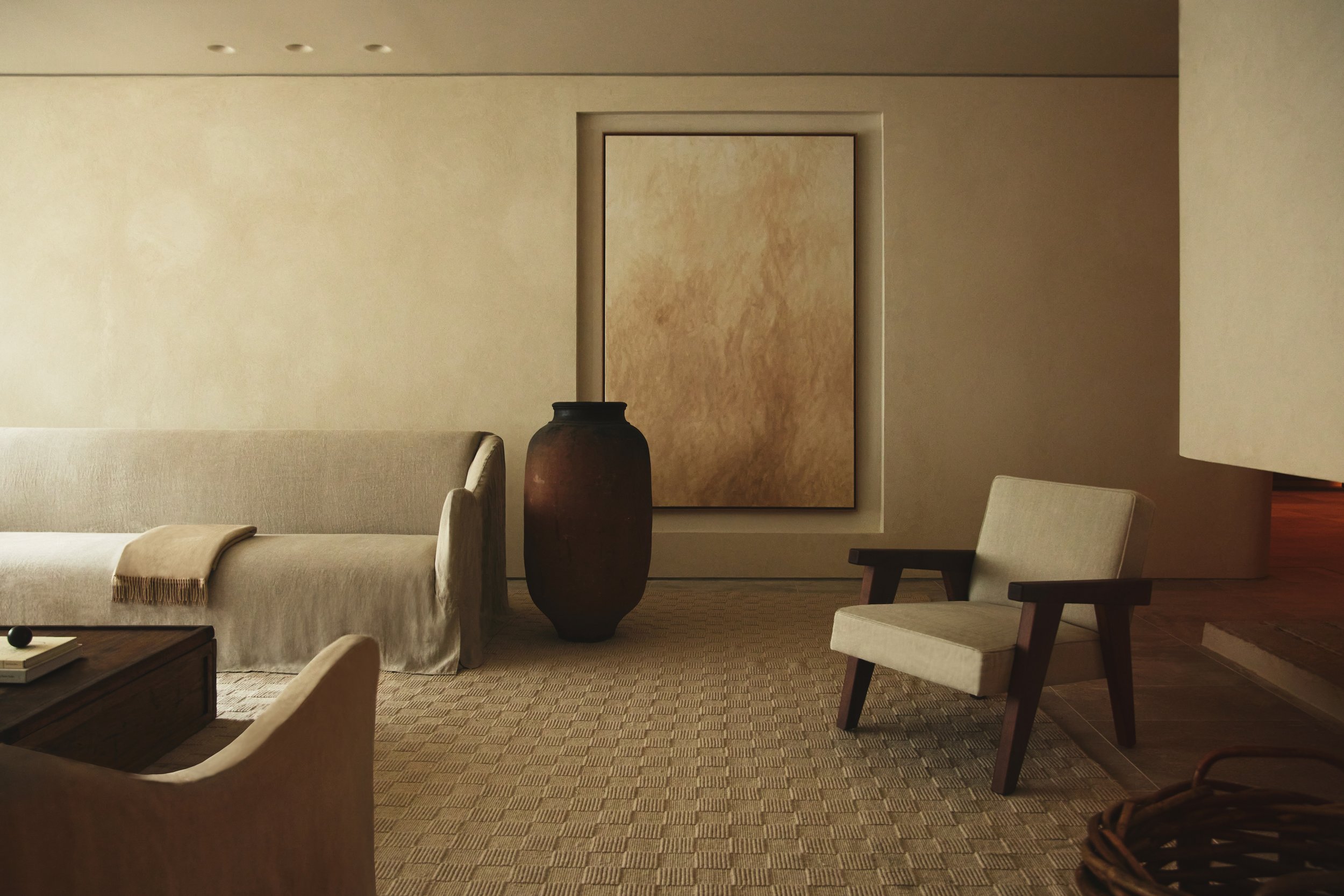
Studio Otamto designed a tranquil, minimalist wooden pavilion, combining vernacular architecture principles, skilled craftsmanship, and collaborative efforts to create a shared sanctuary amongst urban vibrancy.
In the bustling heart of Warsaw, Poland, a serene escape nestles within an allotment garden in the Mokotów district - a wooden pavilion designed by the Anglo-Polish architecture practice Studio Otamto.
This 30-square meter structure serves as a shared sanctuary for two families, offering a tranquil retreat amidst the city's vibrancy. The pavilion's design draws inspiration from the simplicity and practicality of vernacular architecture. It rises from stone foundations, its exterior adorned with a thoughtful blend of vertical and horizontal elements that give it a finely-wrought, harmonious appearance. Unseasoned pine wood forms the core structure, complemented by a lining of coniferous plywood and an exterior cladding of spruce boards, all painted utilizing traditional Swedish mineral paint.
The entrance of the pavilion is marked by sliding doors that warmly invite the garden inside, transforming the space into a stage for family gatherings.
In contrast, the rear of the building boasts a curved, glazed wall that offers a unique perspective through the interior. A cozy sleeping area is tucked away on a mezzanine, providing a serene vantage point from which one can enjoy views of the garden and the city skyline.
The construction of this pavilion was a collaborative effort. The timber construction was expertly executed by the carpentry firm Just Wood It. The intricate metalwork and glazing, integral to the pavilion's aesthetics and function, were fabricated and installed by Ferwor. This collaborative effort has resulted in a pavilion that is not just a 'room in a garden', but a place of escape and tranquility within the green oasis at the heart of a bustling capital.
Related Content
Akurat has transformed a coastal apartment into an urban oasis that balances contemporary boldness, local charm, and serene hues.
Located in a village near Albacete, an annex to a nursery school designed by Iterare arquitectos combines interconnected volumes with an engaging interplay of light.
In Burgos, Spain, a unique cultural centre melds homey comfort with communal utility, redefining perceptions of public spaces.















