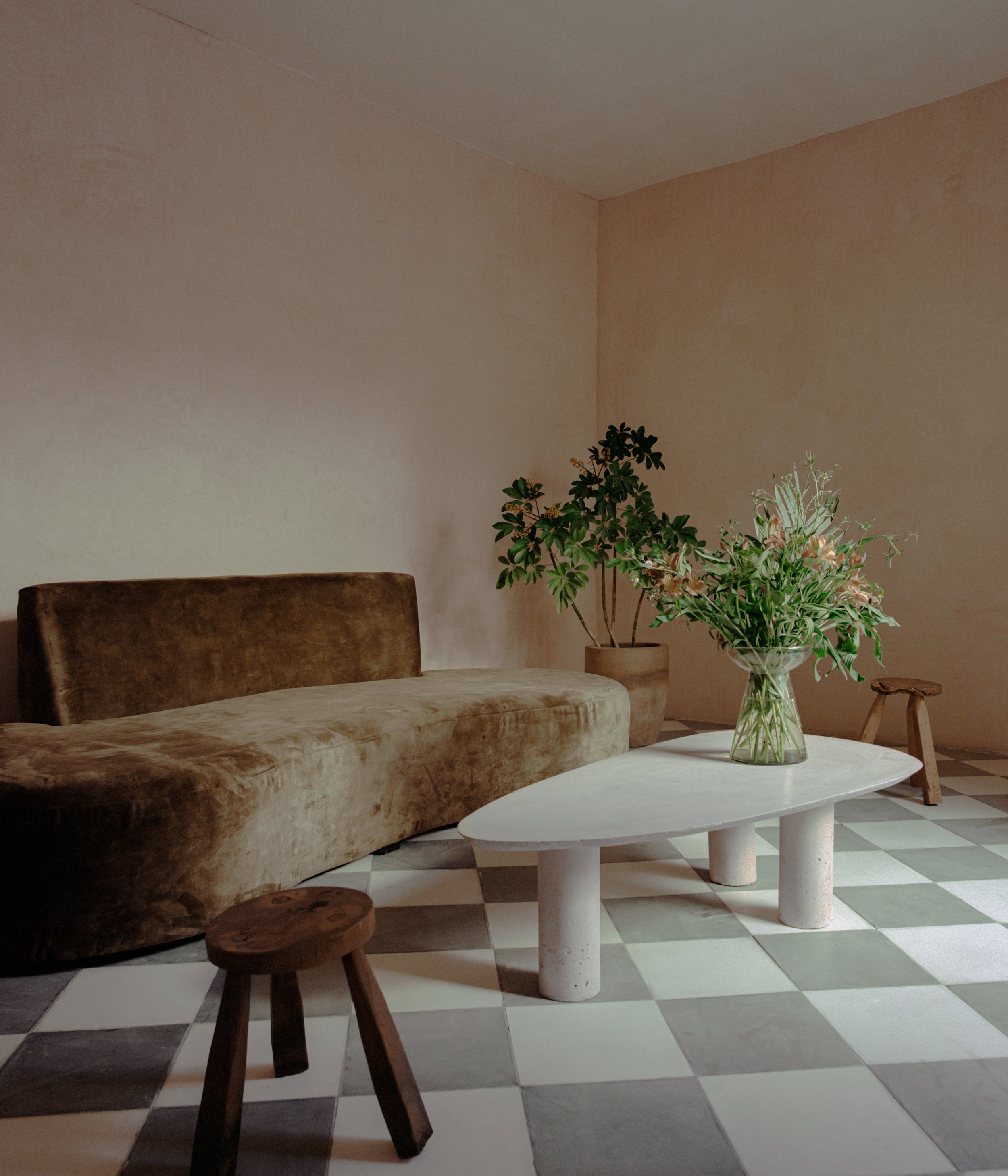
Casa Justina by Dinamita Taller
Architecture firm Dinamita Taller has breathed new life into Casa Justina, a historic residence in Guadalajara from the early 1900s. This transformation blends architectural heritage with modern design principles, preserving the building’s historical character while adapting it for contemporary living.
At the core of this transformation lies a carefully curated material palette. Traditional green stucco adorns the adobe walls, employing a time-honored technique that not only preserves the building's historical integrity but also provides natural climate control by allowing the walls to breathe. The flooring features exquisite cement mosaic tiles in a green-and-white checkerboard pattern, creating visual continuity throughout the space while paying homage to traditional craftsmanship.
The design's centerpiece is an elegant central patio, which serves multiple functions beyond its aesthetic appeal. This thoughtfully conceived space facilitates natural light distribution and ventilation throughout the residence while maintaining a delicate balance between openness and privacy. The patio's strategic placement enables a natural flow between different areas of the home, with each room maintaining its distinct character while contributing to a cohesive whole.
Related Content
"O Pato" is a refined sanctuary in Corasol, Playa del Carmen, curated by Cuaik CDS. It blends raw and tender elements, weaving artistic masterpieces and bespoke creations, creating an ethereal haven.
Yana Molodykh's latest project, the Roofs of Podil apartment, is a testament to her vision of capturing the cultural essence of Podil.
For the yakiniku restaurant Tanway, which translates to “around, charcoal”, Office AIO has created a culinary experience that embraces the essence of gathering around a fire.









