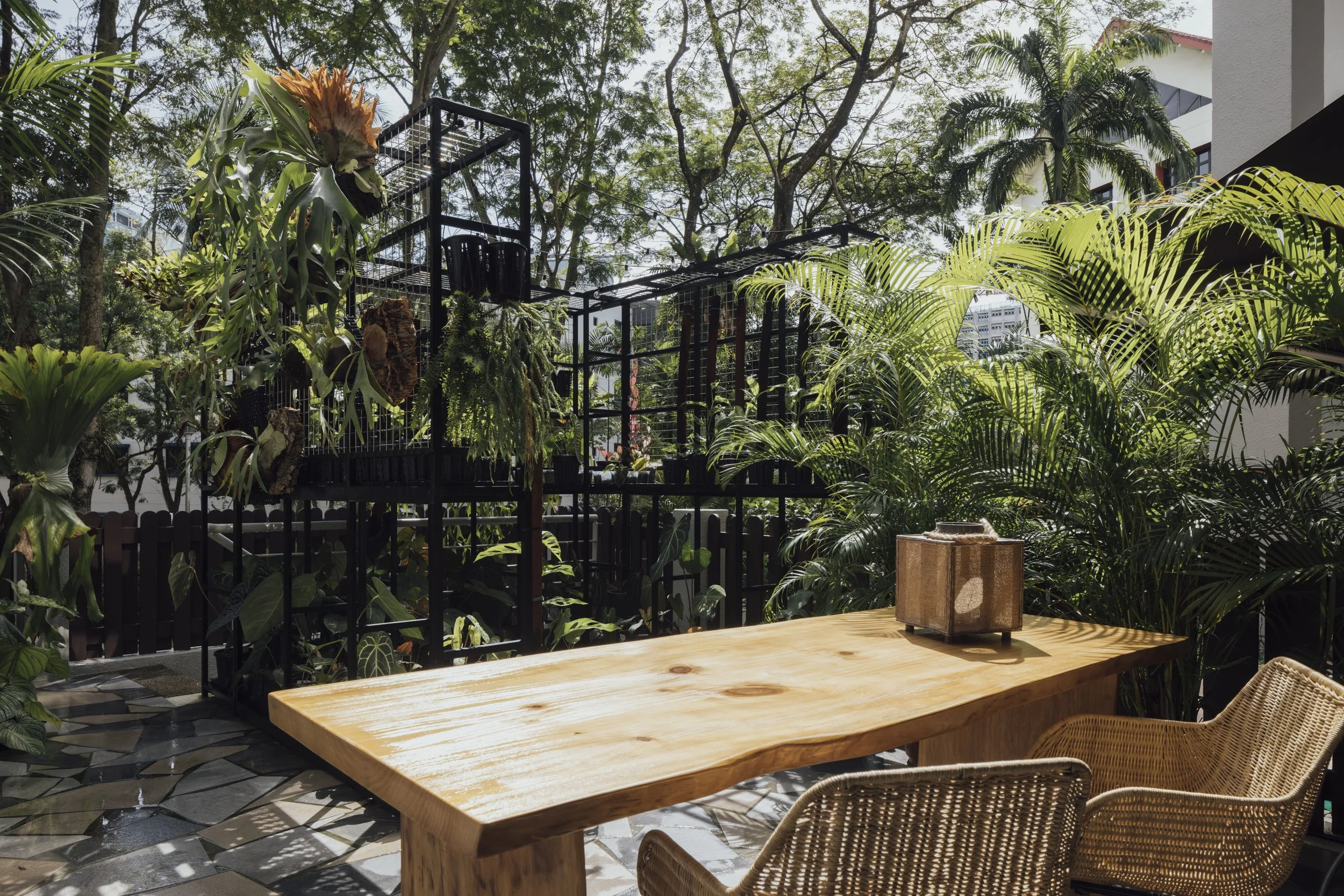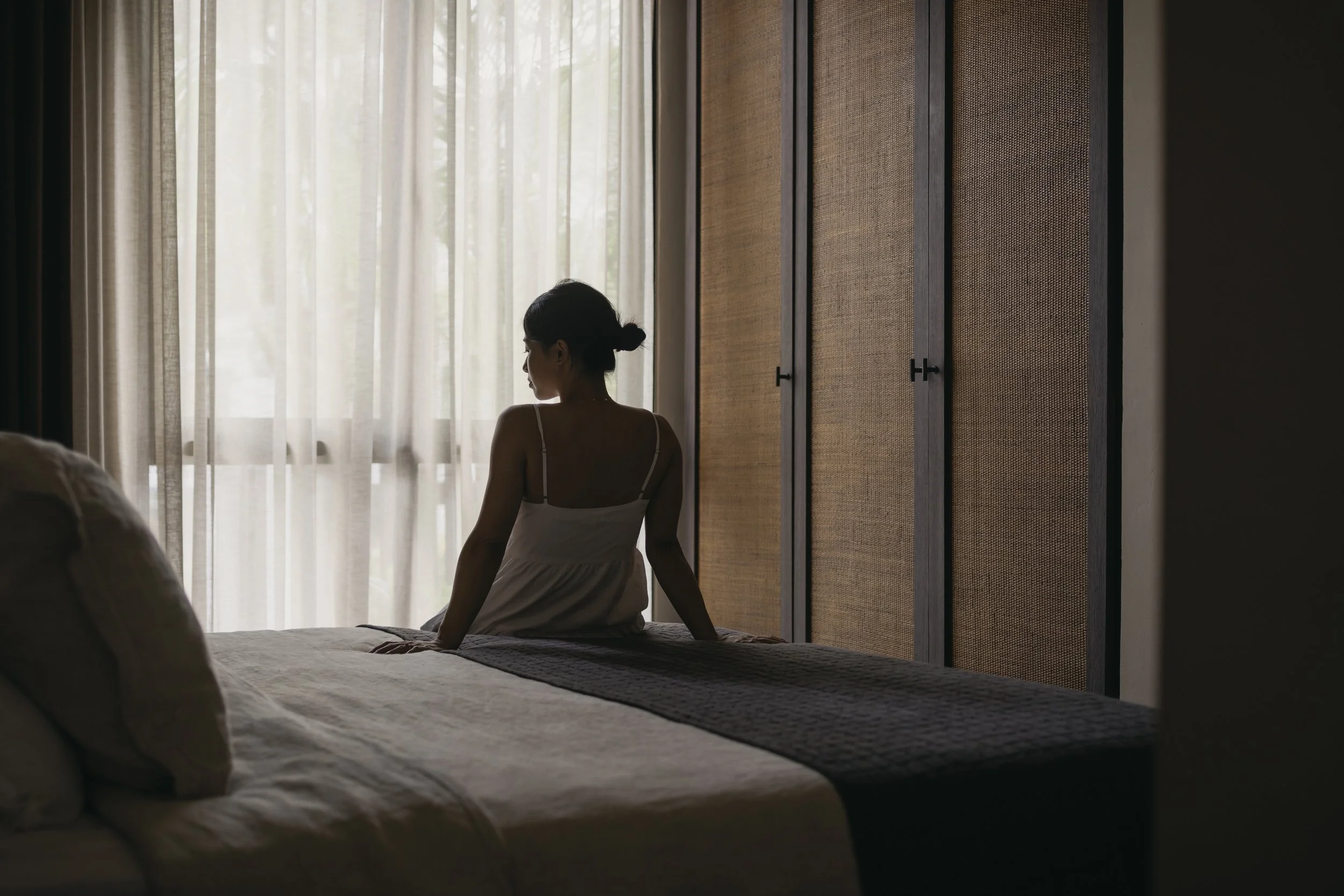
Museion Botanica by Studio Metanoia
In the heart of Singapore, Studio Metanoia transformed a 1,400-square-foot condominium into a year-round Eastern European summer retreat.
The project, aptly named Museion Botanica—meaning "museum of botany"—seamlessly blends luxurious organic design with a laid-back ambience, creating an extraordinary escape for homeowners Nicholas and Jessica.
The couple's passion for botany drove this transformation. Their property's expansive backyard, which became a thriving garden with over 150 plant species and 4-meter-tall palm trees, was the deciding factor in their purchase. "It was love at first sight for us when we saw the backyard. After house-hunting for close to a year, we made a decision on the apartment within 20 minutes of the viewing," recalls Jessica.
The interior design embraces a wabi-sabi aesthetic, featuring textured microcement and limewash finishes. Natural materials and earthy hues create a seamless connection with the outdoor space, while curvaceous features and muted linens add softness to the raw elements. Original concrete beams and rough walls were intentionally preserved or reinstated, honoring the space's inherent character.
The layout has been thoughtfully reconfigured to prioritize personal space and fluid movement. The living room maintains its original openness, while the kitchen has been expanded to accommodate an island. The two bedrooms have been transformed into a private sanctuary, accessible through the study and separated by heavy linen curtains rather than traditional doors. Drawing inspiration from Casa Cook Hotels' villa-like ambience, the master bathroom features softly curved walls and unfinished shampoo niches, unified by microcement finishes. The former bathtub area now houses two custom concrete sinks, designed to accommodate the couple's height differences.
The garden design pays homage to Mediterranean aesthetics, featuring "crazy paving"—an erratic pattern created by manually breaking and laying stone-textured tiles. This vibrant outdoor space became a true urban oasis, attracting a colony of birds.
A distinctive 8-meter wall-mounted ledge serves as both a TV console and dining area seating, demonstrating the designers' commitment to functional aesthetics. In a notable design choice, a statement light was positioned in the corner of the dining area rather than overhead, allowing the space's furnishings and artisanal displays to take center stage.
The interiors reflected the couple's wanderlust and love for craftsmanship through carefully curated travel pieces—from Icelandic beach pebbles marking their engagement to Thai artisanal earthenware. The designers' touch is evident in elements like an antique European wrought-iron wall light that enhanced the master bathroom.
"For this project, we saw greater value in objects with history and imperfections as an ode to the wabi-sabi concept," explained Weiting. "We are extremely grateful that the homeowners understood our artistic expression as designers."
The space's ambiance transitioned gracefully—from a bright, airy living room to an intimate master bedroom and bath, where stained microcement walls, black stone-like vinyl flooring, and dark wood cabinets with woven rattan created a sensuous retreat.
Related Content
"Woodland Whispers," an evocative exhibition by no.29, transforms the entry room of Amelie, Maison d'Art's NYC location into a contemplative sanctuary.
Fusina is a sculptural fire pit designed by José Bermúdez, paying tribute to the architectural style of Venetian architect Carlo Scarpa, with an intriguing organic shape that enhances the connection between the object and the user.
Lodes presents Cono di Luce in collaboration with Ron Arad Available from January 2024















