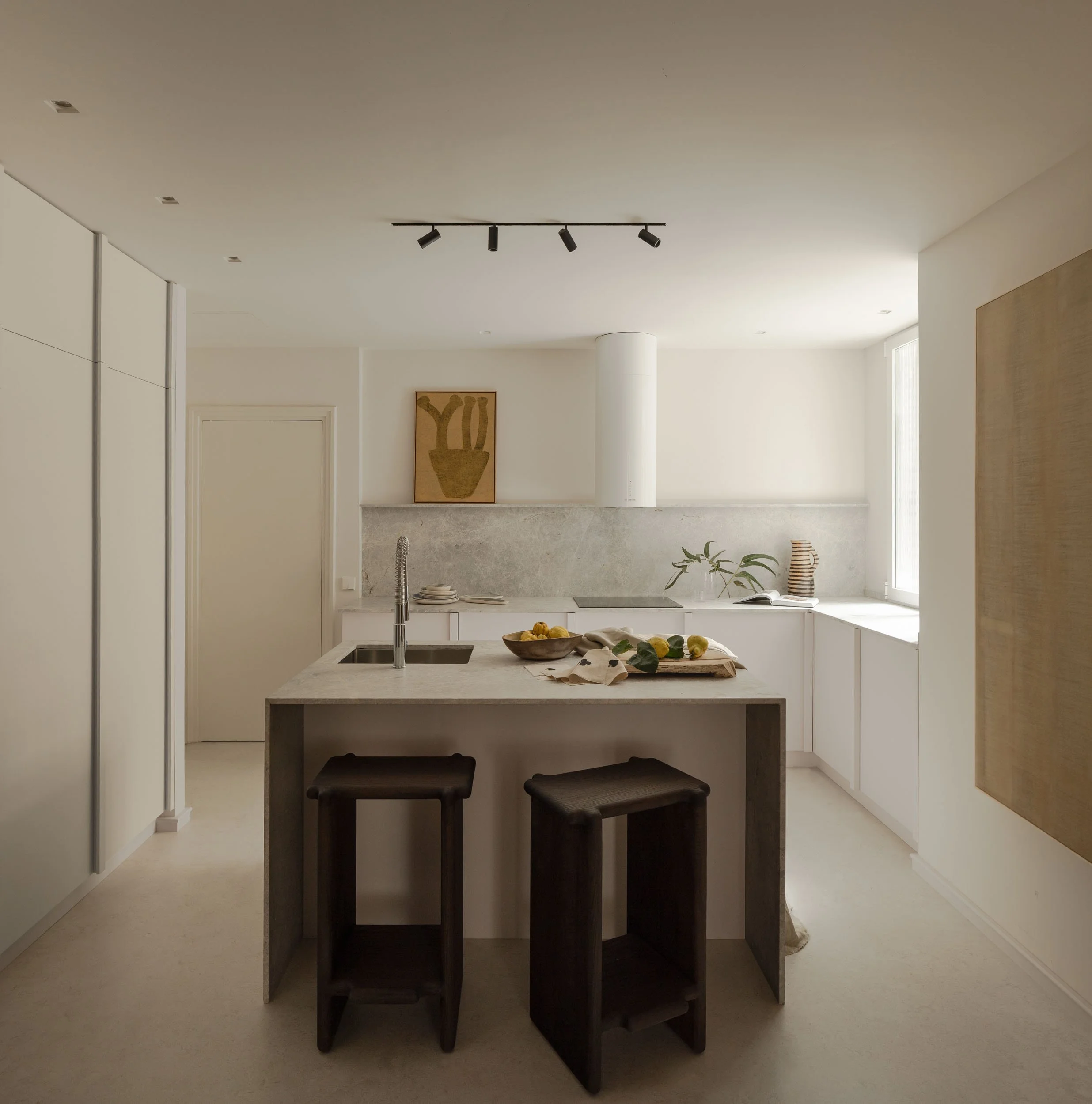
Nuñez de Balboa by De la Villa Studio
In one of Madrid's most classic and elegant neighborhoods, De la Villa Studio has transformed a compartmentalized apartment into a light-filled home that celebrates brutalist architecture through contemporary design.
The project, located on Nuñez de Balboa street, responds to the building's rigid façade and monochromatic character by creating expansive, interconnected spaces. The studio's primary intervention involved a complete spatial reconfiguration, unifying terraces at opposite ends of the residence and removing central partitions to maximize natural illumination throughout.
A central custom-designed fireplace serves as the home's focal point, thoughtfully dividing the living-dining area while maintaining visual flow through two generous passageways. The living room features a striking curved wall incorporating symmetrical windows that flood the space with natural light. In the inner courtyard, the studio has positioned a generously proportioned kitchen featuring a central island with concealed storage and matching stone worktops. The space connects to other areas through a distributor characterized by curved walls that filter and diffuse light, creating an interplay of light and shadow.
Natural materials feature prominently in the design scheme. Narrow-format washed oak flooring runs throughout, laid with loose joints to enhance spatial flow. The studio selected darker wood tones for the floor-to-ceiling interior doors and joinery, creating deliberate contrast with the flooring to delineate spaces. Premium natural materials including Alba limestone, Marquina black, and Olivillo travertine were selected for the washbasins and fireplace, harmonizing with the building's brutalist heritage through minimalist aesthetics and bold geometric forms.
In the guest bathroom, the curved theme continues with a reverse reflection of the exterior distributor's form. Here, black iron and ribbed glass joinery frames a shower space, contrasting elegantly with silk-white walls. The primary bathroom showcases natural stone vanities flanked by black-framed glass doors, while the adjacent dressing room is fully clad in natural oak with elongated handles emphasizing vertical dimensions.
Carefully curated furniture pieces in warm reds and browns add layers of comfort and sophistication to the neutral architectural canvas. The selection process, characteristic of De la Villa Studio's approach, bridges classic and contemporary design while maintaining harmony with the architectural elements.
Related Content
Office AIO has transformed this traditional noodle house into an atmospheric dining destination that seamlessly blends heritage with contemporary design.
High-tech facial destination pioneer Formula Fig reimagines the modern wellness experience through thoughtfully designed spaces that blur the lines between science and nature.
In the heart of Brisbane's Fortitude Valley, design studio In Addition unveils a new retail destination for luxury luggage brand July.



















