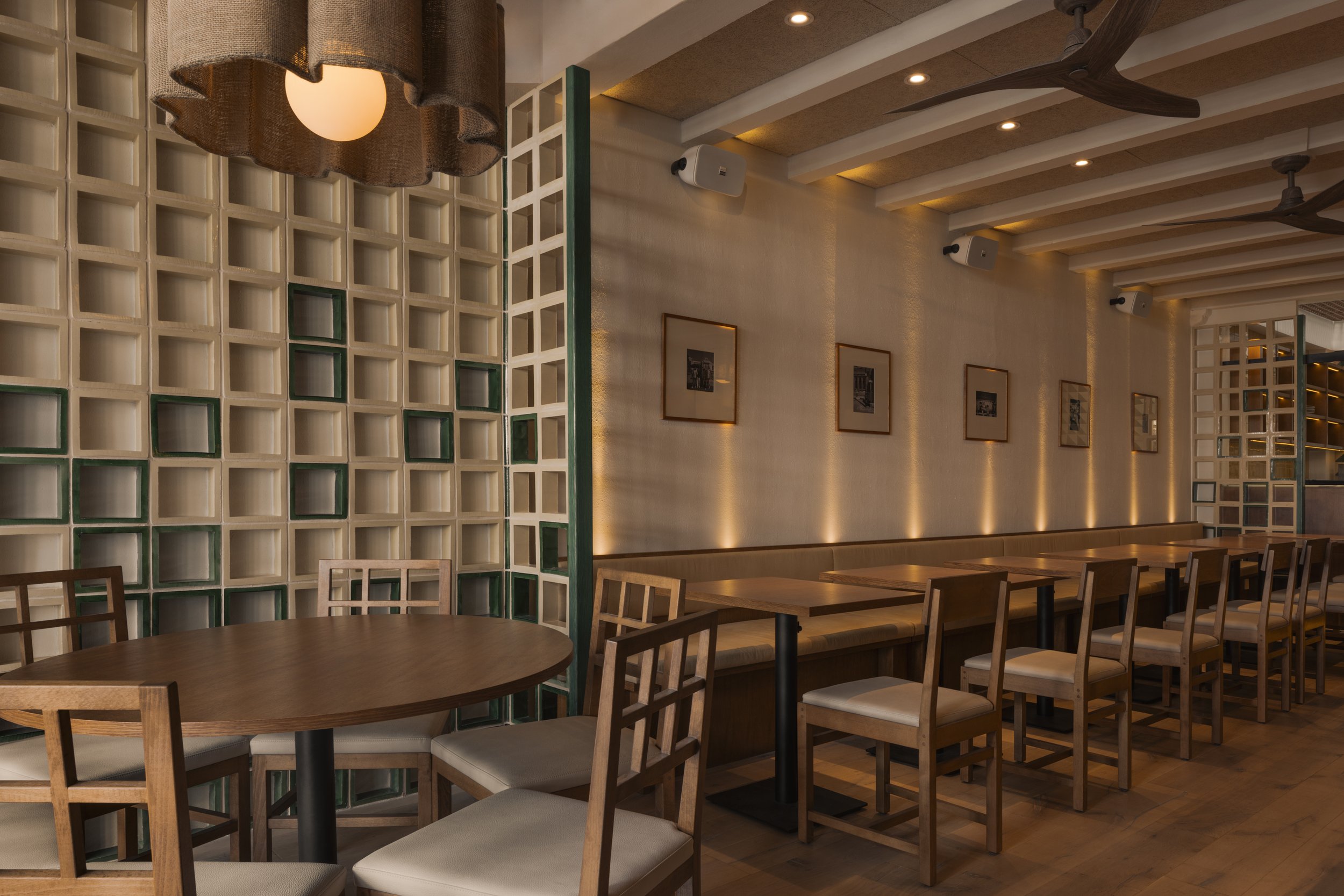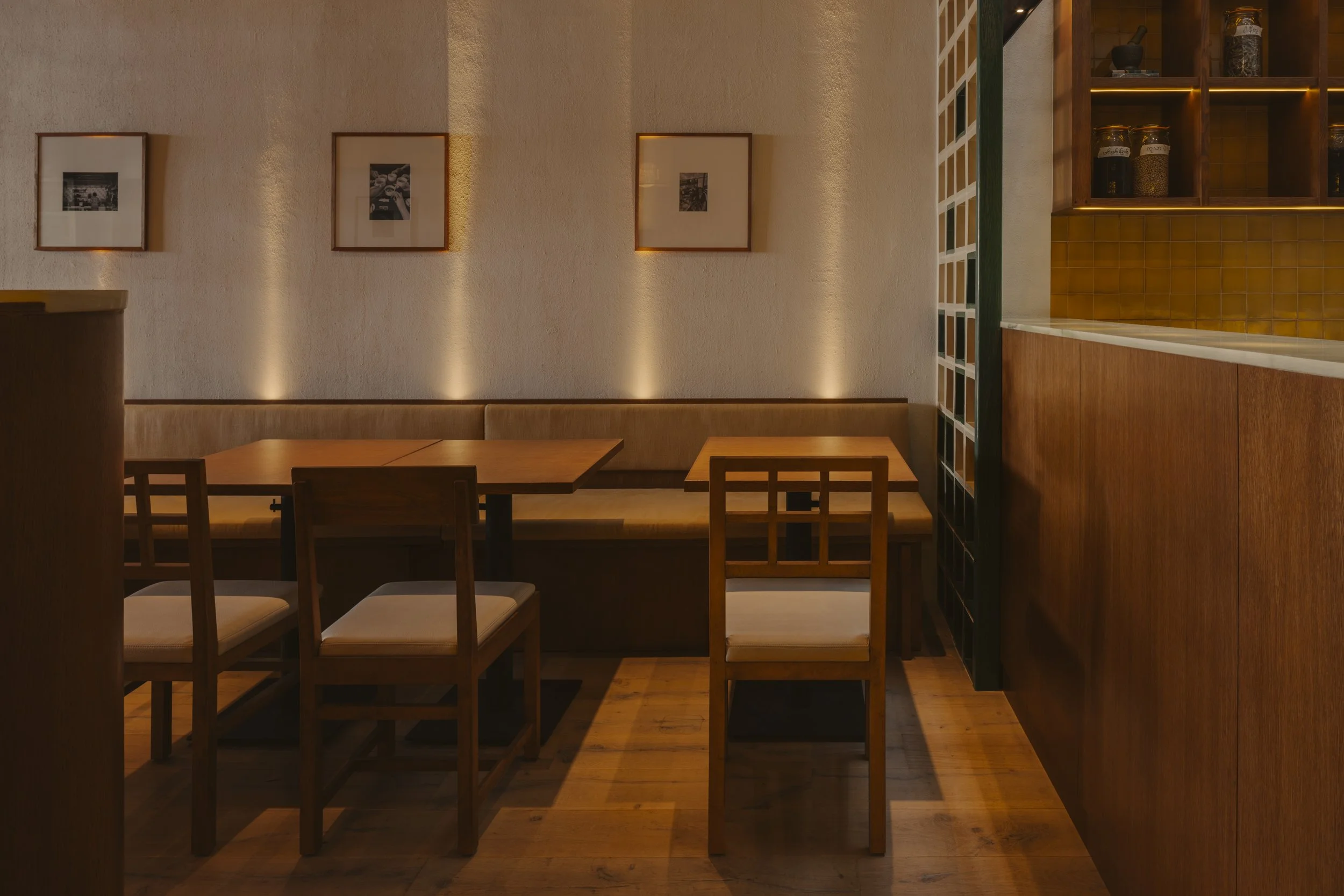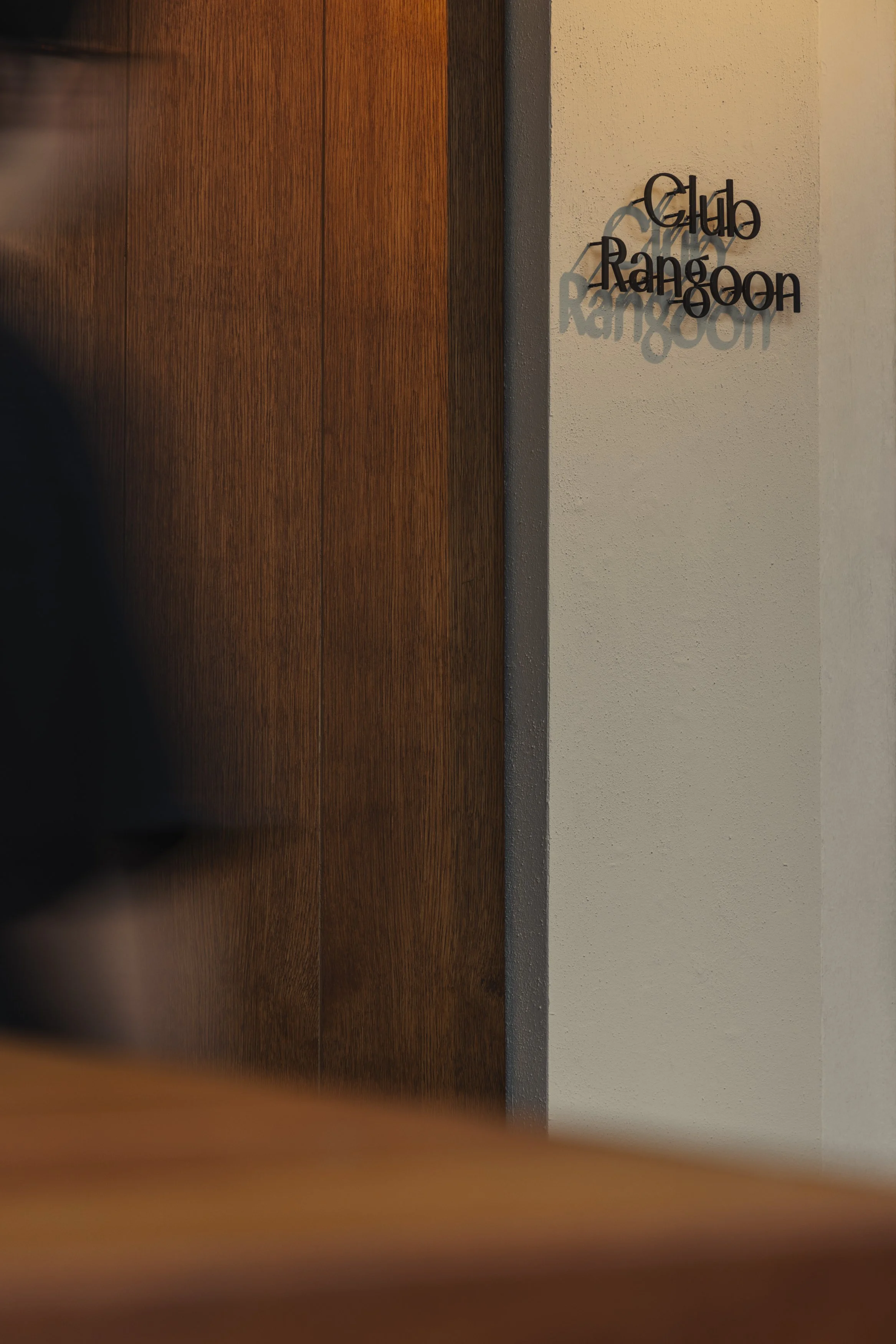
Club Rangoon by Hui Designs
Nestled in a 19th-century conservation shophouse along Duxton Road, Club Rangoon's latest Singapore venue blends Burmese heritage with contemporary design sensibilities.
The 850-square-foot space, while modest in size, delivers an immersive dining experience that honors both family legacy and cultural authenticity.
The interior design, conceived by Hui Designs, draws inspiration from old-world rural farmhouses while fulfilling two key client requests: the brand's signature jade green color and the integration of ancestral photos. These photos pay touching tribute to owner Nelson's maternal lineage—his great-grandmother, grandmother, and mother—who passed down the restaurant's treasured family recipes.
A striking architectural feature anchors the space: a natural skylight—preserved from the original courtyard structure—floods the central area with daylight. Below this ethereal light source, the open kitchen and chef's counter create an engaging focal point, with gridded timber trellises casting an intricate interplay of light and shadow. The surrounding walls showcase a sophisticated palette of cartabon glazed tiles in verde and straw tones, with the verde specifically chosen to echo Club Rangoon's signature jade green branding. Breaking the potential monotony of the dining space, a standalone service bar counter sits diagonally opposite the chef's station, lending the space an intimate, home-like warmth.
Honoring traditional Asian dining customs, a round table takes pride of place near the entrance. Though the narrow shophouse presents spatial challenges, this intentional design choice creates an inviting gathering spot that embodies the communal spirit of Burmese cuisine. A façade of breeze blocks frames the dining area, displaying an ombré pattern that flows from straw to verde hues. Flowing jute fabric drapes soften the dramatic ceiling height variation at the entrance, weaving a gentle visual rhythm throughout the space.
The material palette speaks of refined rusticity. Custom-designed pendant lights showcase the same jute fabric in their lampshades, while Spanish-made FERRÉS CERAMICA glazed elements add sophisticated detail to both the breeze block walls and ceramic tiles. Engineered wood flooring with an aged patina complements the raw-finished meranti wood carpentry, adding natural warmth throughout. Ecru sand textured plaster walls create a neutral canvas that allows the verde and straw accents to take center stage. Each piece of furniture—from dining chairs to high stools—is custom-crafted to reflect the space's rural-inspired sophistication.
Related Content
Office AIO has transformed this traditional noodle house into an atmospheric dining destination that seamlessly blends heritage with contemporary design.
High-tech facial destination pioneer Formula Fig reimagines the modern wellness experience through thoughtfully designed spaces that blur the lines between science and nature.
In the heart of Brisbane's Fortitude Valley, design studio In Addition unveils a new retail destination for luxury luggage brand July.
















