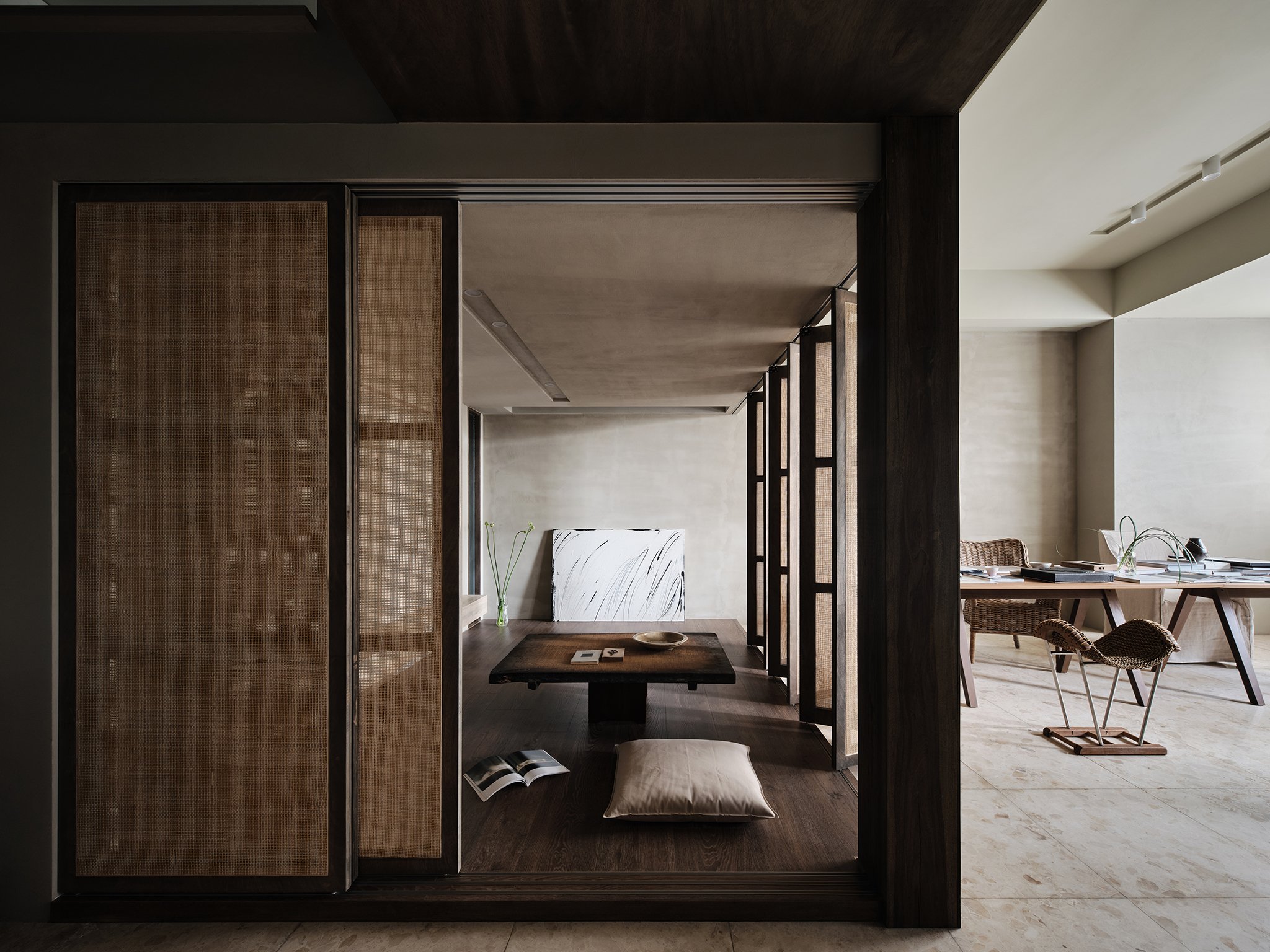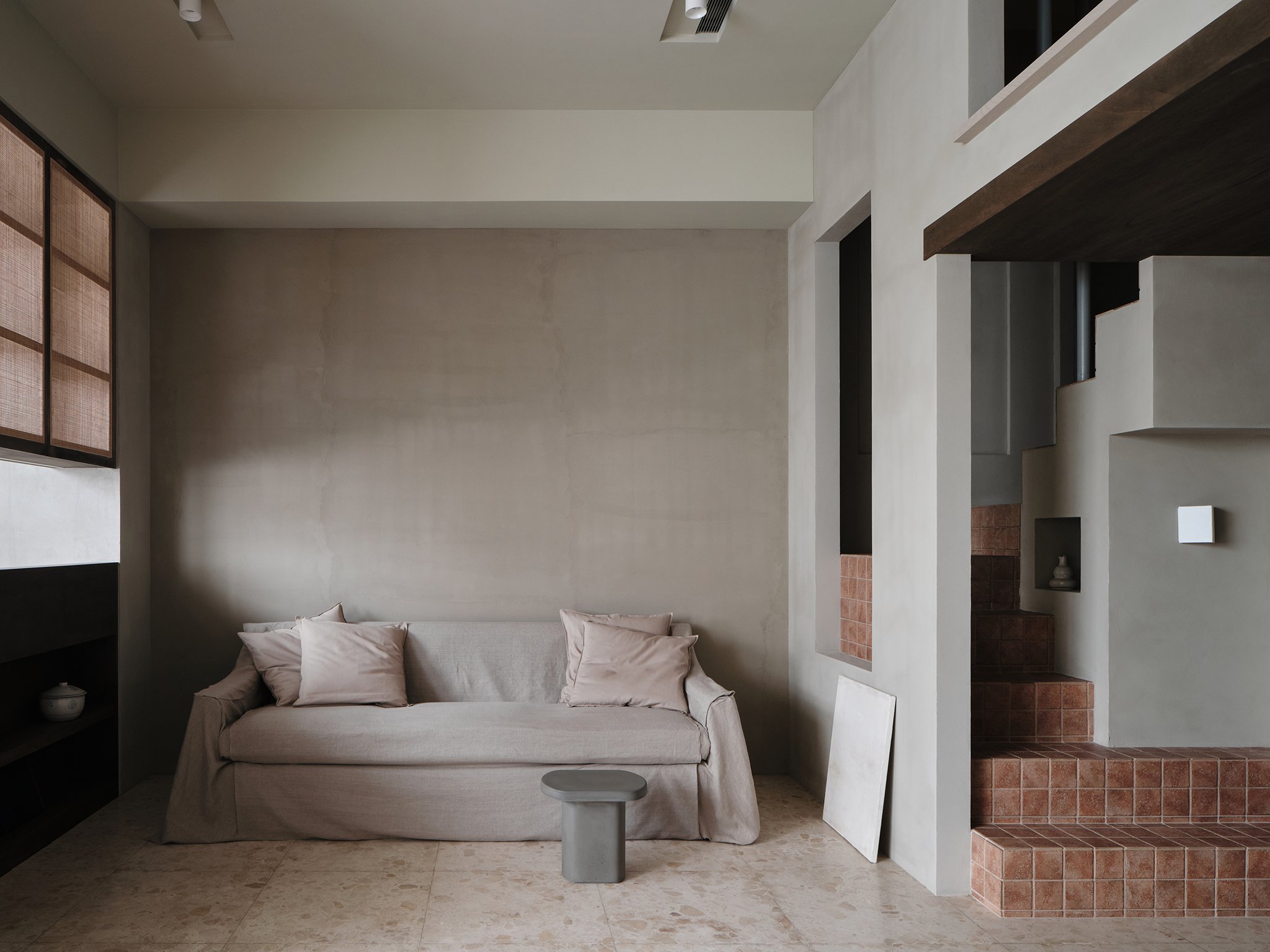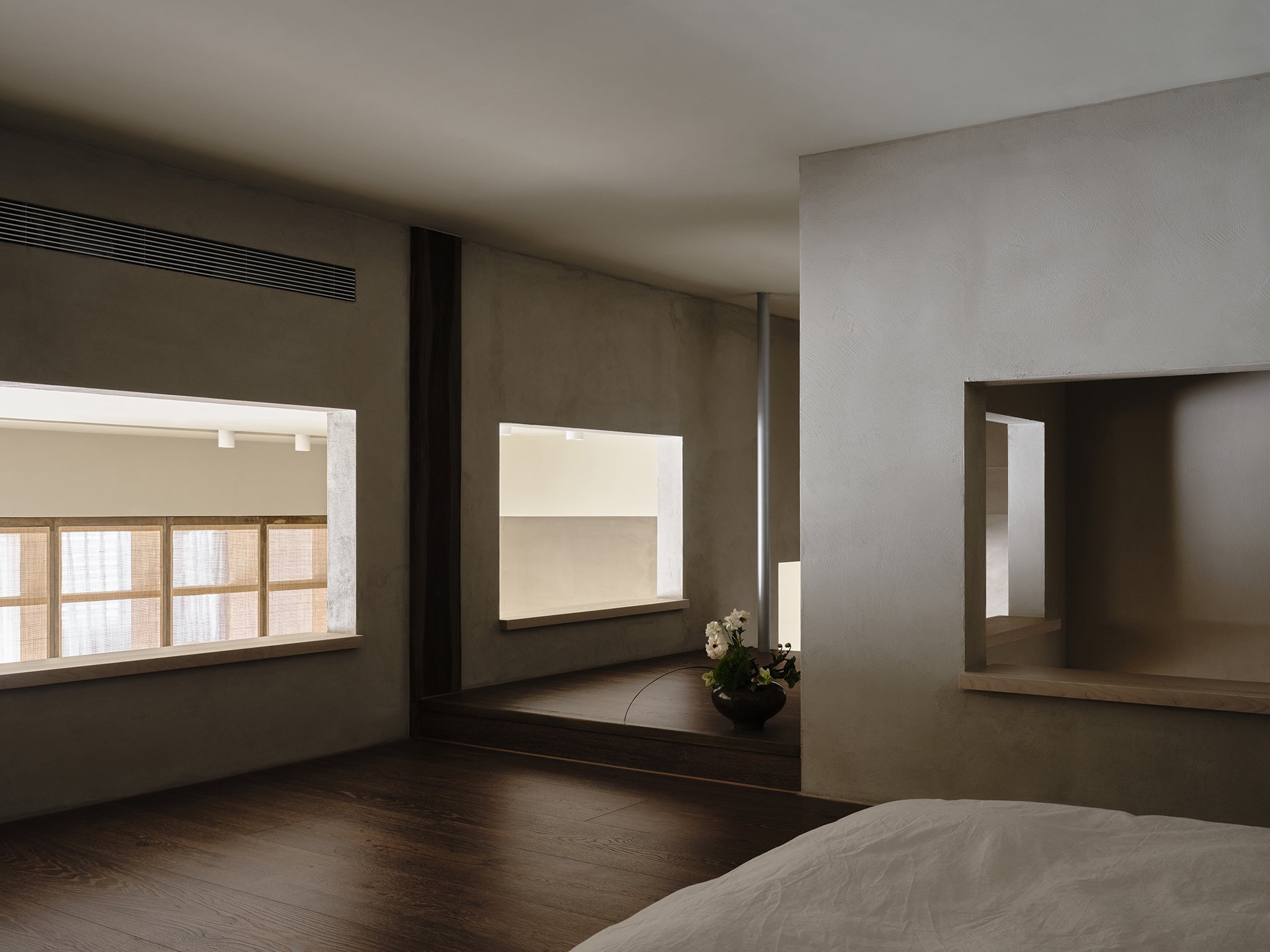
fws_work has transformed a compact loft in Taipei, Taiwan into an artist's residence, imbuing every step, every moment, and every scene with a sense of poetic essence.
In the bustling city of Taipei, Taiwan, lies a small 60sqm apartment that has been transformed into a tranquil and inspiring space for an artist. fws_work has embraced the concept of "one step at a moment creates a scene," infusing every step, every moment, and every scene with poetic essence.
Upon entering the apartment, one is immediately greeted by a sense of openness and abundance of natural light. The high-ceiling open area, adorned with ample windows, floods the interiors with radiant daylight, establishing a seamless connection with the surrounding environment. This flood of light not only invites a sense of tranquility indoors but also creates a harmonious blend between the interior and exterior.
Carefully placed openings in the walls serve a dual purpose. They not only open up the narrow staircase and small bedroom, allowing for a more spacious feel, but they also capture the ever-changing interplay of light and shadow throughout the seasons. As the outdoor foliage merges with the indoor scenery, picturesque vignettes are crafted in every corner, transforming each space into a unique scene.
One of the standout features of this apartment is the tea room, where rattan folding doors replace solid walls. This innovative design choice not only allows for the permeation of light and shadows, but it also transforms the tea room into a captivating stage during the nighttime. The interplay of light and shadows creates a mesmerizing atmosphere, adding an element of drama to the space.
To enhance the poetic atmosphere, a palette of dark tones was carefully selected. Dark plaster and solid wood provide a backdrop that adds depth and ambiance to the design. Tactile materials were favored to evoke a sense of tranquility and comfort. Handmade bricks cover the staircase, infusing it with a nostalgic touch, while the original stone tile flooring adds to the overall aesthetic.
Related Content
The Goodwill Dental office, designed by Zone Design, offers a moment of tranquility amidst the city's towering buildings. The design is focused on creating a natural and comfortable tension.
Amidst the picturesque fields and dense buildings of the village of Jaroszewo stands the Horse House by wiercinski-studio. A new facility for breeding and training infrastructure of the Ludwiczak Stables.
Architect Dawid Konieczny creates a unique sanctuary for the owners of a city apartment by skillfully weaving together light, form, and materiality to create moments of softness and tranquility.













