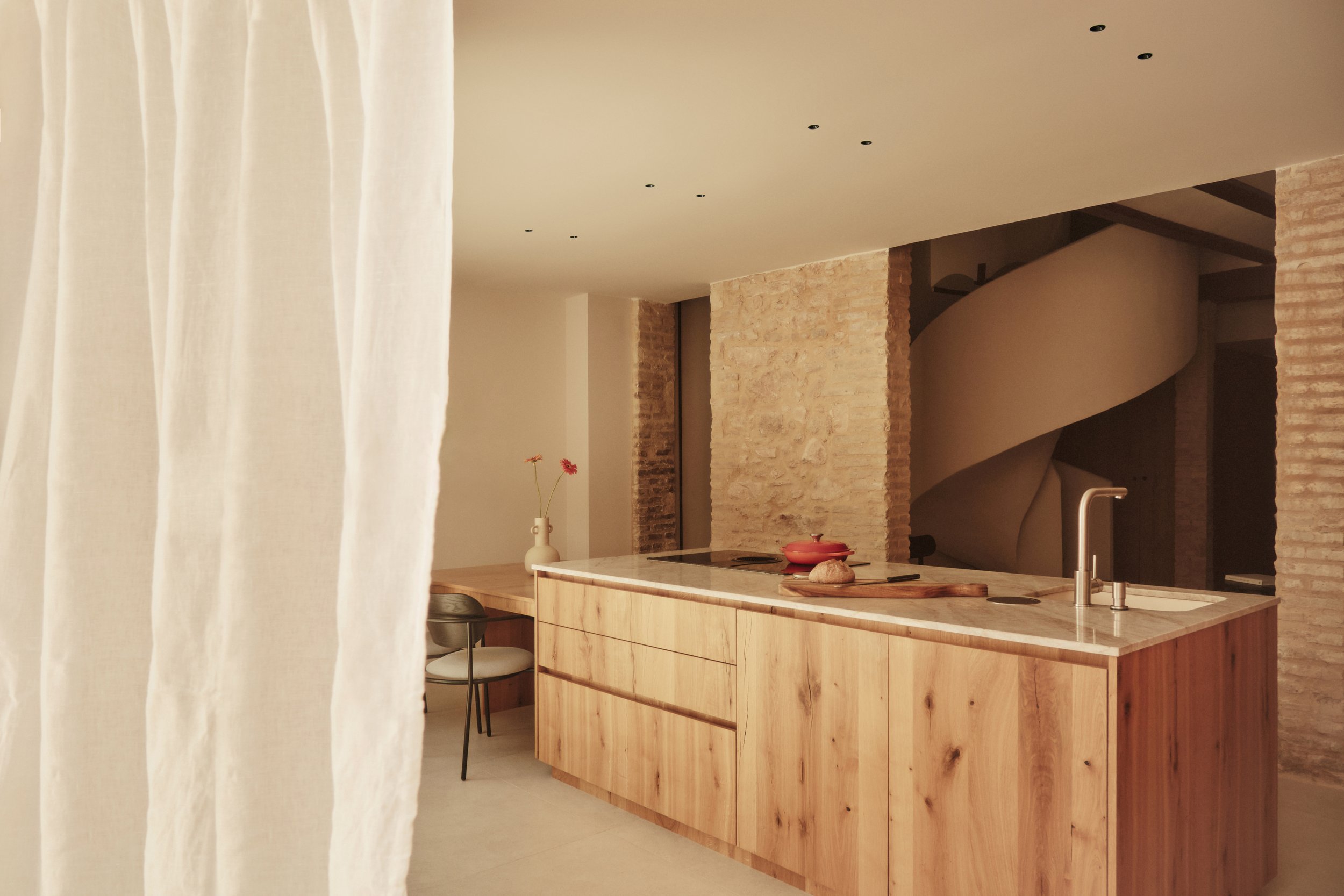
Xarquitectos restored a centuries-old house in Valencia, seamlessly blending traditional charm with contemporary living.
Xarquitectos breathes new life into a centuries-old house nestled in the enchanting neighborhood of Benimaclet, Valencia. With a delicate balance of preserving its traditional charm and seamlessly incorporating modern features and amenities, this transformative endeavor captures the essence of timeless elegance.
Once consisting of two separate houses and an underutilized outdoor patio, the vision was to create a harmonious and unified living space that caters to the needs of a modern family. The architects ingeniously connected the two levels by opening up a hole and constructing a new staircase. The spiral design of the staircase not only adds an organic element but also optimizes floor space. The renovation also pays homage to the property's historical significance by preserving its façade, roof elements, and wooden floors, which have been reinforced.
To further enhance the house, an extension was carefully integrated, maintaining harmony with both the surroundings and the existing structure. By unifying the main roof and creating a large opening in the courtyard-facing façade, the architects successfully blend old and new.
Inside, the house has been thoughtfully designed to meet the needs of a modern family while respecting its traditional essence. Natural materials such as oak and marble, along with a neutral colour palette, create an inviting and timeless atmosphere. The façade features a composition of beige and white, complemented by a striking dark travertine plinth.
The interior layout of the house is both spacious and functional. On the ground floor, there is a generous kitchen-dining area, a cozy living room, a bedroom, and a bathroom. The first floor boasts three bedrooms, two bathrooms, and ample space for relaxation and privacy. Additionally, the house offers a remarkable outdoor patio measuring 54 square metre, providing a tranquil retreat for the family.
Related Content
Amidst the picturesque fields and dense buildings of the village of Jaroszewo stands the Horse House by wiercinski-studio.
Yana Molodykh's latest project, the Roofs of Podil apartment, is a testament to her vision of capturing the cultural essence of Podil.
For the yakiniku restaurant Tanway, which translates to “around, charcoal”, Office AIO has created a culinary experience that embraces the essence of gathering around a fire.




















