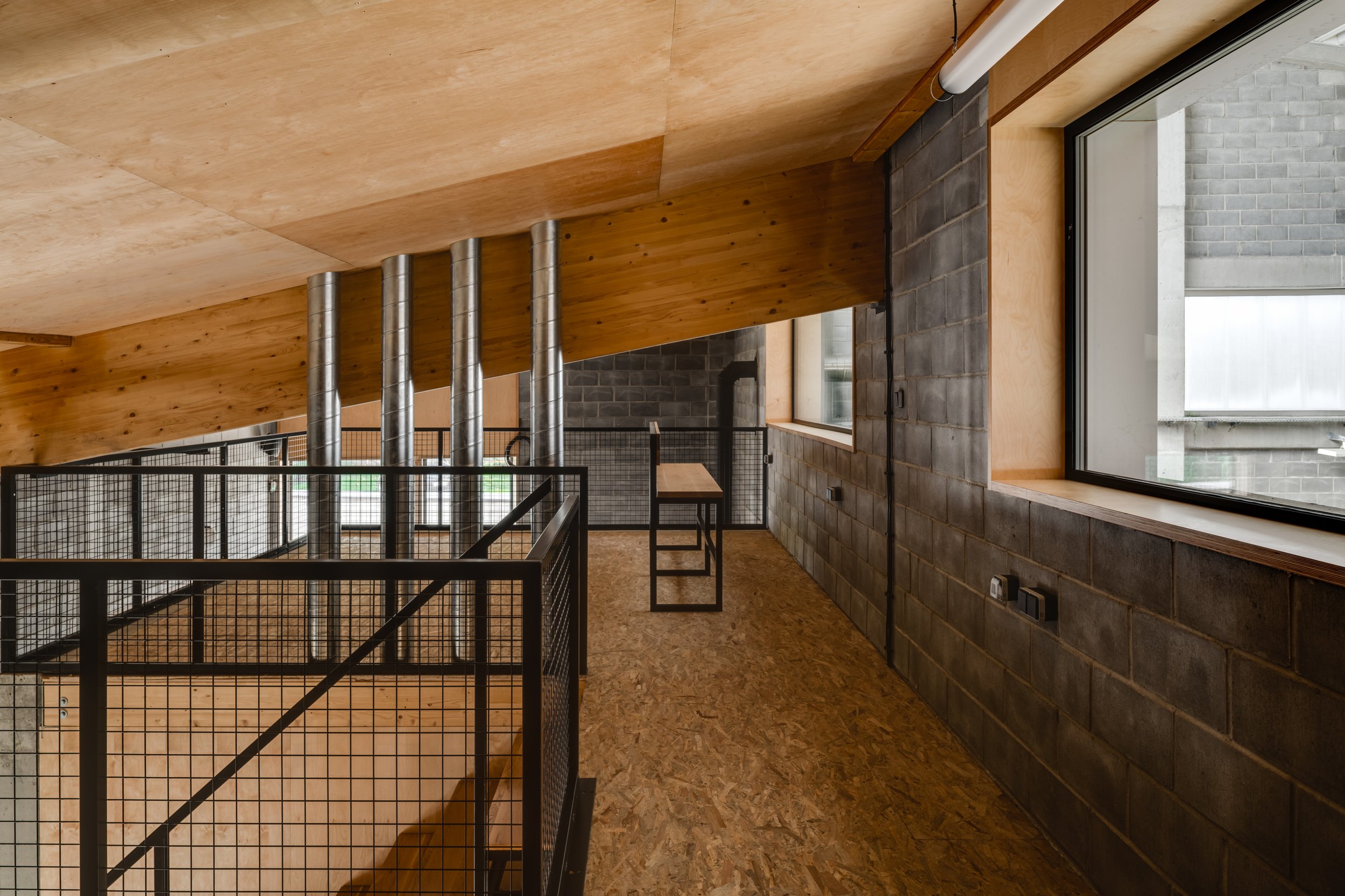
Raw, cozy, in a rural embrace — wiercinski-studio combines contrasting aesthetics to build an equestrian centre in Poland.
Amidst the picturesque fields and dense buildings of the village of Jaroszewo stands the Horse House by wiercinski-studio. A raw, honest and cozy stable, it is a new facility for breeding and training infrastructure of the Ludwiczak Stables.
The equestrian centre boasts of a full-size hall for training with obstacles, a stable with eighteen stalls for horses, a warehouse, and a social area that includes a kitchen, study, tack room, and a viewing area on the mezzanine. The layout of functions in the building has been adapted to the existing buildings, with the horses having the opportunity to look at each other from the new stable located opposite the old stables.
The Horse House fits seamlessly into a densely built-up plot with a house and existing stables and farm buildings. The required function determined the dimensions, which were adapted to the existing buildings and communication system of the plot. The ridge of the building was moved to create mono-pitched roofs over internal spaces of different heights. The lowering of the roof over the stables matched the building in scale to the old stables and created a human-like walkway between. A vertical fault in the block was used as a skylight to the running hall, while the corners of the building were moved to the center to maintain the convenience of communication among tight buildings.
The Horse House's characteristic shape fits in well with the diverse surroundings, and the visible structure of the building creates a distinct three-dimensional drawing on the façade, highlighted by the shadow play. The building, expressive but modest in detail, blends in with the rural surroundings through the use of natural and raw materials. The roughness and tectonics of the walls are warmed up by natural wooden gates and beams made of glued wood.
Inside the building, the idea of using construction materials is coherently reflected. Uncovered installations and visible structure continue the sincerity and austerity of the building. The space is complemented by an original single series of furniture, lighting, and details emphasizing the unique and individual character of the place, made of steel and wood by local craftsmen.
The Horse House, with its quality and durable materials, interprets the landscape in a contemporary way and will age and patinate well. It is a lantern in the evening, with a matt surface that is also safe for birds. The silver trapezoidal sheet covering the lower roof responds well to weather conditions and changes colours with the surroundings. Polycarbonate works great as lighting the hall from the south, breaking up and letting soft light into the interior without creating sharp chiaroscuro on the ground, which can scare horses.
Words courtesy of Adam Wiercinski of wiercinski-studio | Photography by ONI Studio
Related Content
wiercinski-studio has crafted the 18TH apartment in Poland, a dwelling composed around black check, oak, bespoke furniture, and an unbroken discourse to the city’s western horizon.
Design studio, wiercinski-studio, unveils the design for their mobile home, a portable cabin which allows its occupants to experience living in the heart of nature.
Plyne is a small wine bar located in the Wilda - residential district of Poznan. Designed by wiercinski-studio, the place serves a wide range of world wines with small tapas style snacks.

















