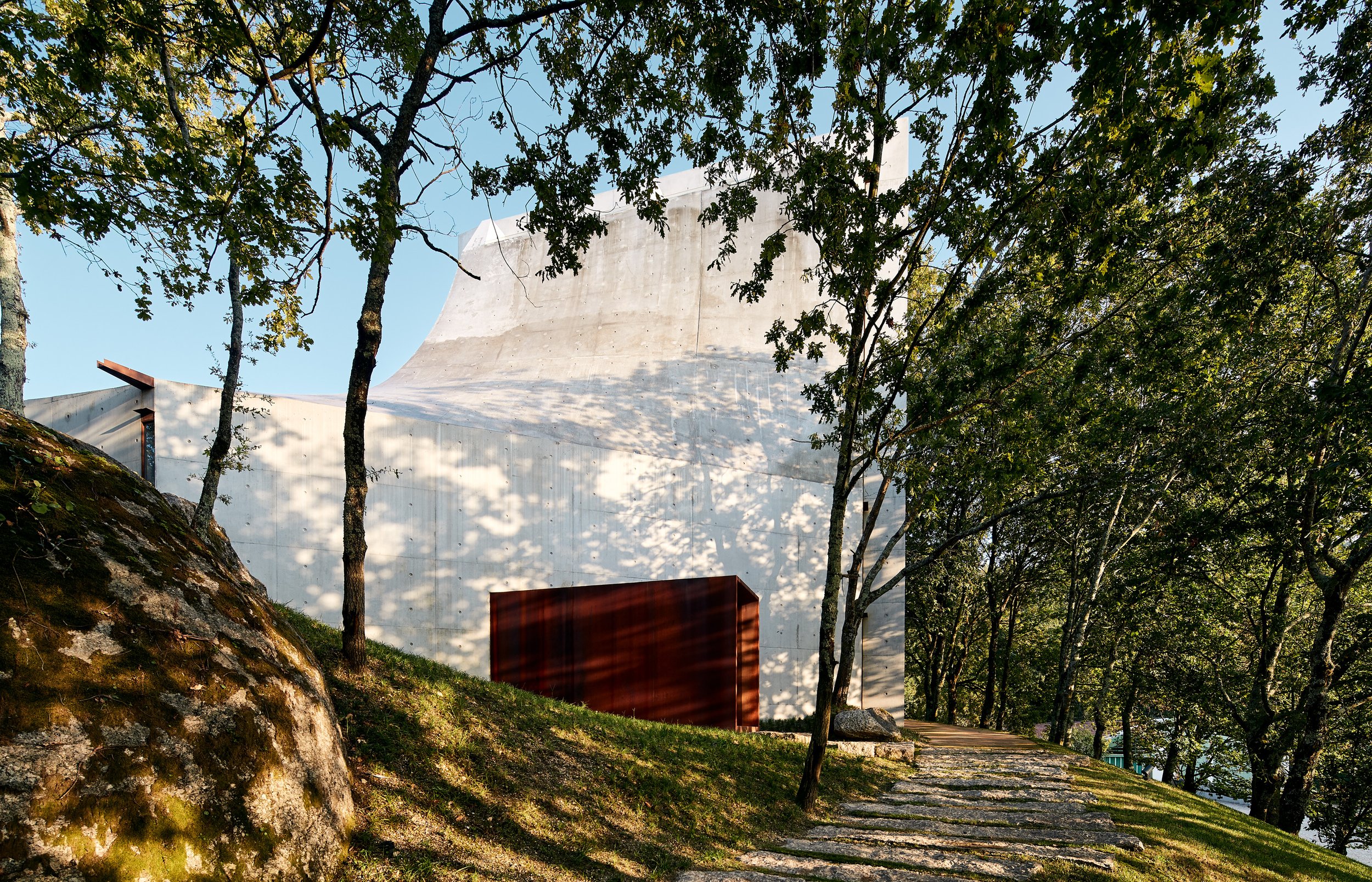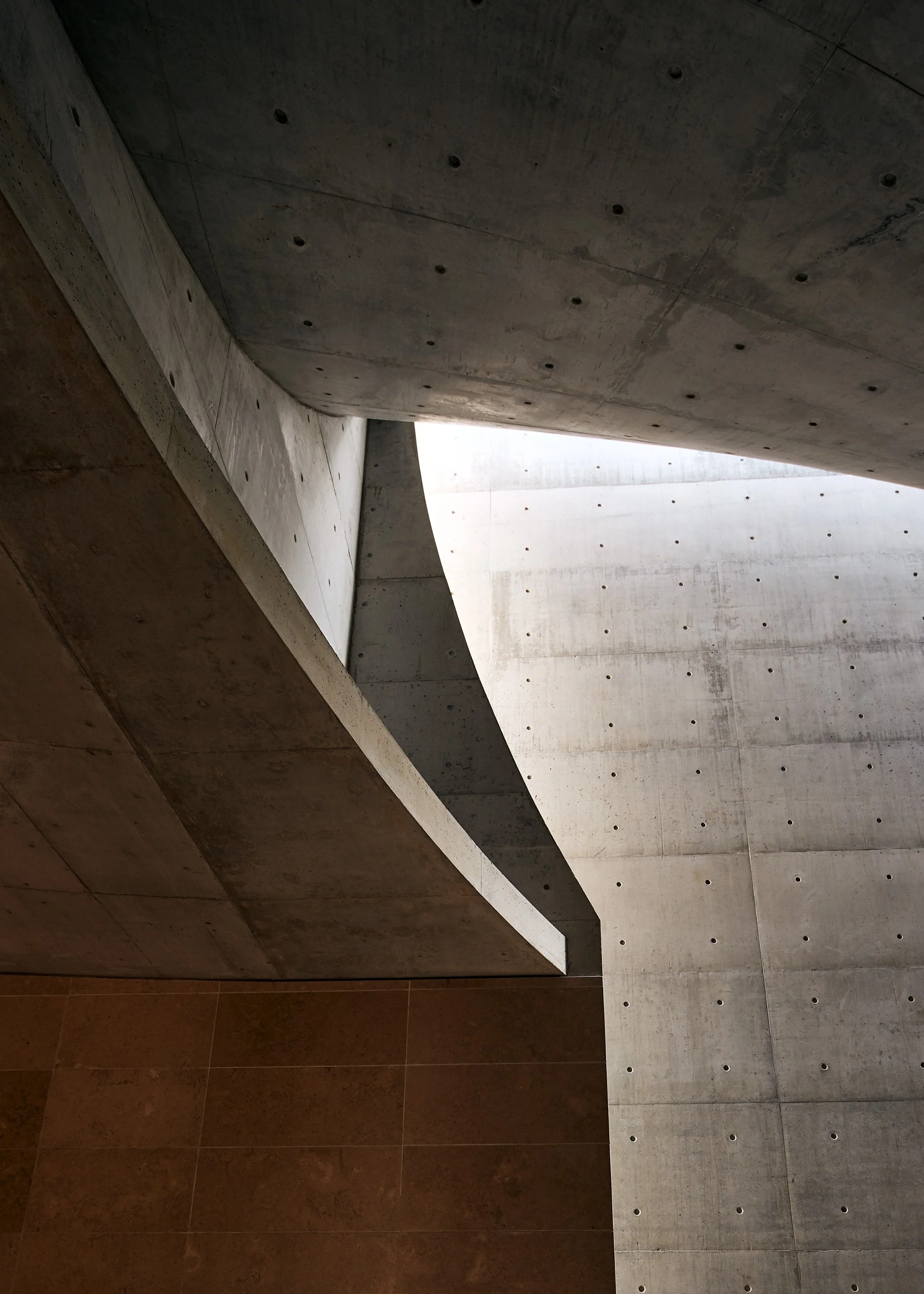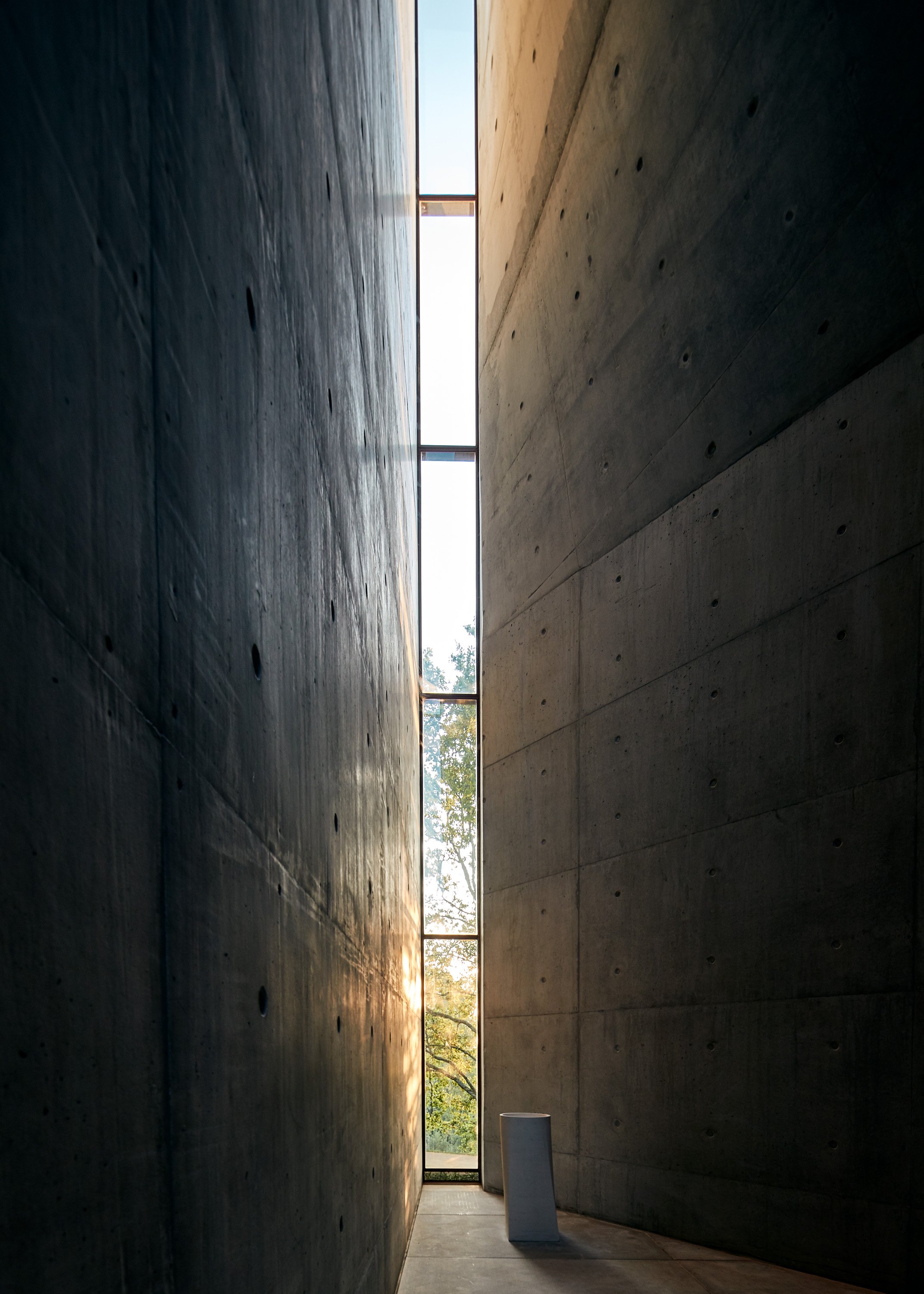
STUDIO NICHOLAS BURNS
THE CHAPEL & MEDITATION ROOM
‘The Chapel and Meditation Room’ by Studio Nicholas Burns is a sculptural monument for reflection, celebration and worship in the hills of Northern Portugal
‘The Chapel and Meditation Room’ by Studio Nicholas Burns is a sculptural monument for reflection, celebration and worship in the hills of Northern Portugal.
The following description is provided by Michael Tawa (an architect, Professor of Architecture at The University of Sydney) for Nicholas Burns.
Photography by
First Image: Jérémy Pernet
Remaining Images: Peter Bennetts
Southeast of Guimarães, across the Ave River, a family estate in the foothills overlooks the town: a home for three generations. A chance encounter furnishes Nicholas Burns with a rare project: to design a small chapel on the estate. The programme is simple: the Chapel is to serve the family’s needs for individual reflection, collective celebration, and worship; and it is to serve as a setting for an 18thC monumental, antique, carved timber and gilded reredos that needs a home. Beyond that, the architect is given free reign.
For Burns, the liberty of situating the Chapel more or less anywhere within the estate boundaries was shaped by a painstaking and iterative process of walking the site. A developing understanding of the landscape fabric was the prominence of diverse, interconnected spatial sequences—that is, of interstices and voids; rather than formal or volumetric objects set within a spatial field.
The knoll eventually settled on is a distinctive feature of the estate. Its rise marks a unique, isolated pivot. This siting strategy is advantageous—in the multiple senses of the word: to advance, to improve, and to profit from. Significantly, both the site and the chapel benefit. The building gathers the surrounding context into the knoll, amplifying its centralizing and structural role of withholding and stabilizing the topographical declination towards the Ave.
Spliced carefully into the knoll, among a fine stand of trees and cyclopic granite boulders, the Chapel’s profile marks a defensible occupation of space, set within a network of surrounding hills and taking its place among a collective of place markers, each with their signifying architectural presence.
This kinesthetic process of walking the site—noticing and noting its inclinations and declinations; its rocky clusters and broad levels; its dilated stands of trees and dense brush; its watery hollows, cuts and scarps; the gentle and extreme, sudden shifts in topography and scale—build familiarity for Burns, but it also foregrounded the site’s implicit `energetic’ (rather than explicit, topographical) register. Its power lay in how it seemed to strengthen the landscape by gathering it, by collecting its potential in one place, then radiating that potential in a manner inexhaustible. As with the concept of `borrowing views’ in Chinese and Japanese landscape design, here the Chapel might borrow, or capitalise on, the innate strength and propensity of this site, turning it to advantage, refracting it inwards to charge the space of the Chapel, illuminating the experience of being within its embrace.
This knoll features several monumental boulders, spaced apart; and a fine stand of trees around them, with tall trunks and dense foliage. In the midst of the knoll, was a faint clearing; and this place presented itself as a `natural, `logical’ and `inevitable’ location or locus for the Chapel. In the event, only two trees were lost and all boulders retained. The positioning of the Chapel implied itself in the voids and the interstices, as an in-between place: architecture as a clearing within a clearing.
The building opens up this clearing in several ways. It settles into the clearing—marginally and firmly at the same time. It runs a boundary to sheath an interior: a space for contemplation. Externally, between this boundary and the edge of trees and boulders within which it is set, the Chapel opens up a further intermittence, a zone of reflection and refraction: between the arcane, mossy and scarified surfaces of rocks and the interventions of smooth concrete, water and dressed stone; between the monumental concrete walls and the foliate canopy; between the fine grained, intricate adjacency of the garden and the remote, distant views across the Ave valley
The Chapel sets up a charged space between itself and its circumambient environment, and in the event dissimulates itself: the parabolic sweep of a concrete roof—wet and reflective—becomes indistinguishable from the sky; the singularity of the building’s deliberately geometric perimeter fractures into an interminable series of vignettes where building and landscape, content and context overlap, juxtapose and become indeterminate. During these (passing) moments, architecture disappears and withdraws, so that place might advance and come into its own.



















