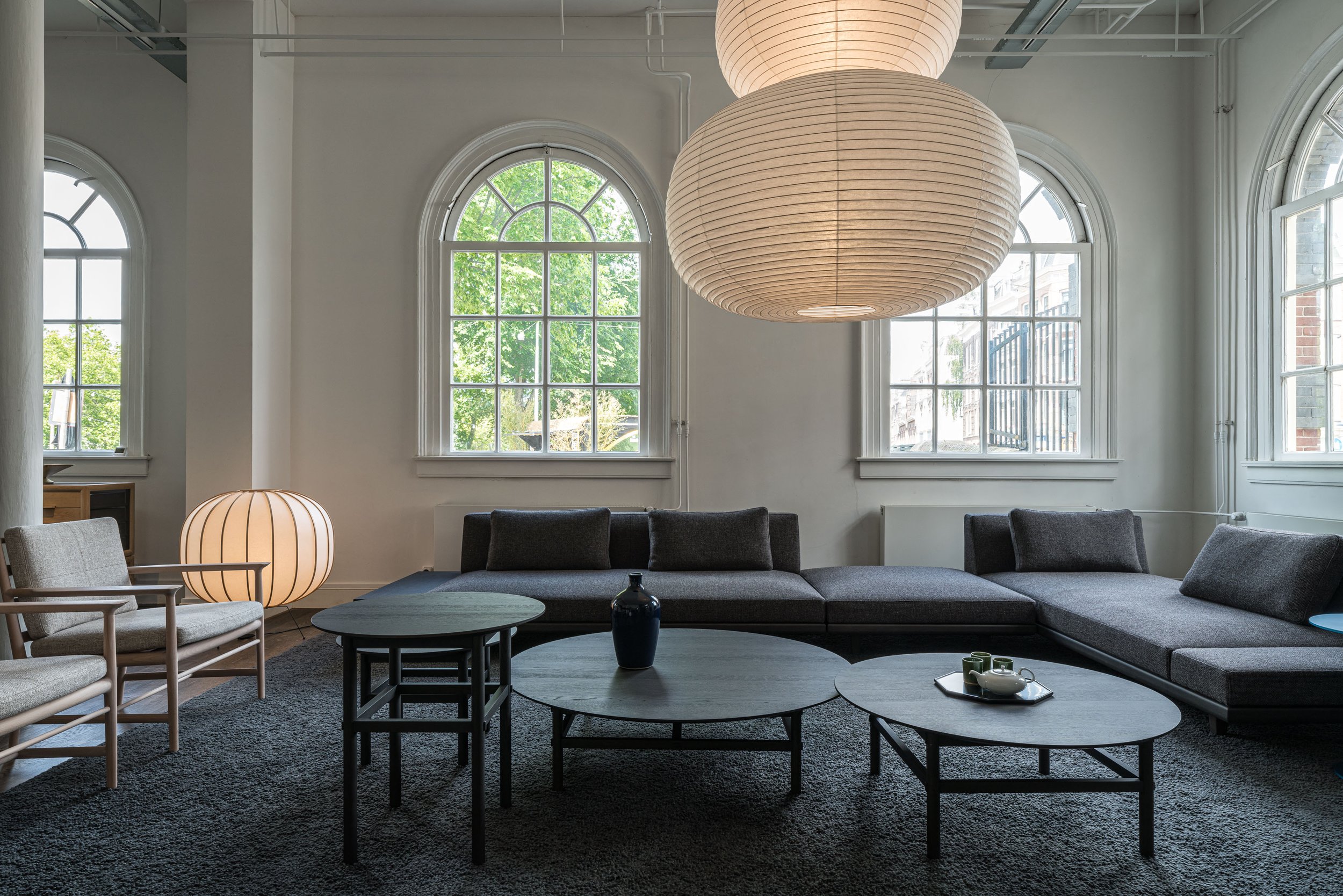
Shiroki by WATARU TANABE STUDIO is a space of endless possibilities, where café and gallery blend into a single entity. The L-shaped room is a white cube, with scattered objects that can transform into tables, chairs, or display fixtures, depending on the light and exhibition.
Mortar lumps with low tops, wooden stacking stools, and cushions offer various layouts, while the new openings bring in daylight and scenery. With every visit, the space inspires discovery and change, a place where beauty and functionality coexist in harmony.
Photography by Hideki Makiguchi
Shiroki by WATARU TANABE STUDIO is a renovation project of a café located within a holiday home area in Izu Kougen (Izu Highland) in Shizuoka Prefecture. The client requested to design a café space for neighboring residents to gather around, which could also hold exhibitions by local ceramic artists and other artisans.
The total floor area of approximately 50 sq.m is not enough for fulfilling the two functions; café and gallery. Therefore, rather than allocating space for each, they are combined and blended into a single space, which has the versatility to alter its functionality as needed. The L-shaped space is designed as a single white cube room with a step that loosely divides the space into the entrance area and the area in back. New openings are added to bring in daylight and scenery, and objects are placed at regular intervals.
“By providing “triggering elements” for the arrangement and installation of the space, we aimed to create a space that offers discovery and change in daily life at every visit.”
These objects are round-shaped stands, logs, natural stones, mortar lumps, whose shapes and sizes are not optimized for specific functions such as tables and chairs used in the café. Rather, they can be utilized in more neutral manners as chairs and tables for the café or display fixtures, depending on daylight and scenery brought into space from the openings and items displayed in an exhibition.
The top of the mortal lump is set low at FL+250mm, allowing for various layouts, together with custom wooden stacking stools and cushions. By providing “triggering elements” for the arrangement and installation of the space, the designers aimed to create a space that offers discovery and change in daily life at every visit.
With every visit, the space inspires discovery and change, a place where beauty and functionality coexist in harmony.
WATARU TANABE STUDIO is a Tokyo and Hiroshima-based interior design studio led by Wataru Tanabe. Their services include designing and supervising residences, shops, offices, hotels, villas, and more. WATARU TANABE STUDIO aims to create spaces that offer discovery and change in daily life, where beauty and functionality coexist in harmony.
Instagram: @watarutanabe_studio
Website: wt-studio.net
More on Interiors
Related Content
Celebrating local Japanese heritage, or “regional roots,” Time & Style fuses sleek modernity with Japanese craftsmanship
Offering robust yet visually striking handcrafted products, Time & Style embodies a unique blend of beauty, functionality and history, borne from the raw materials of Japan.
Volum by Snøhetta for Lodes
Lodes has renewed its collaboration with Norwegian architecture and design studio, Snøhetta, to expand the Volum collection.










