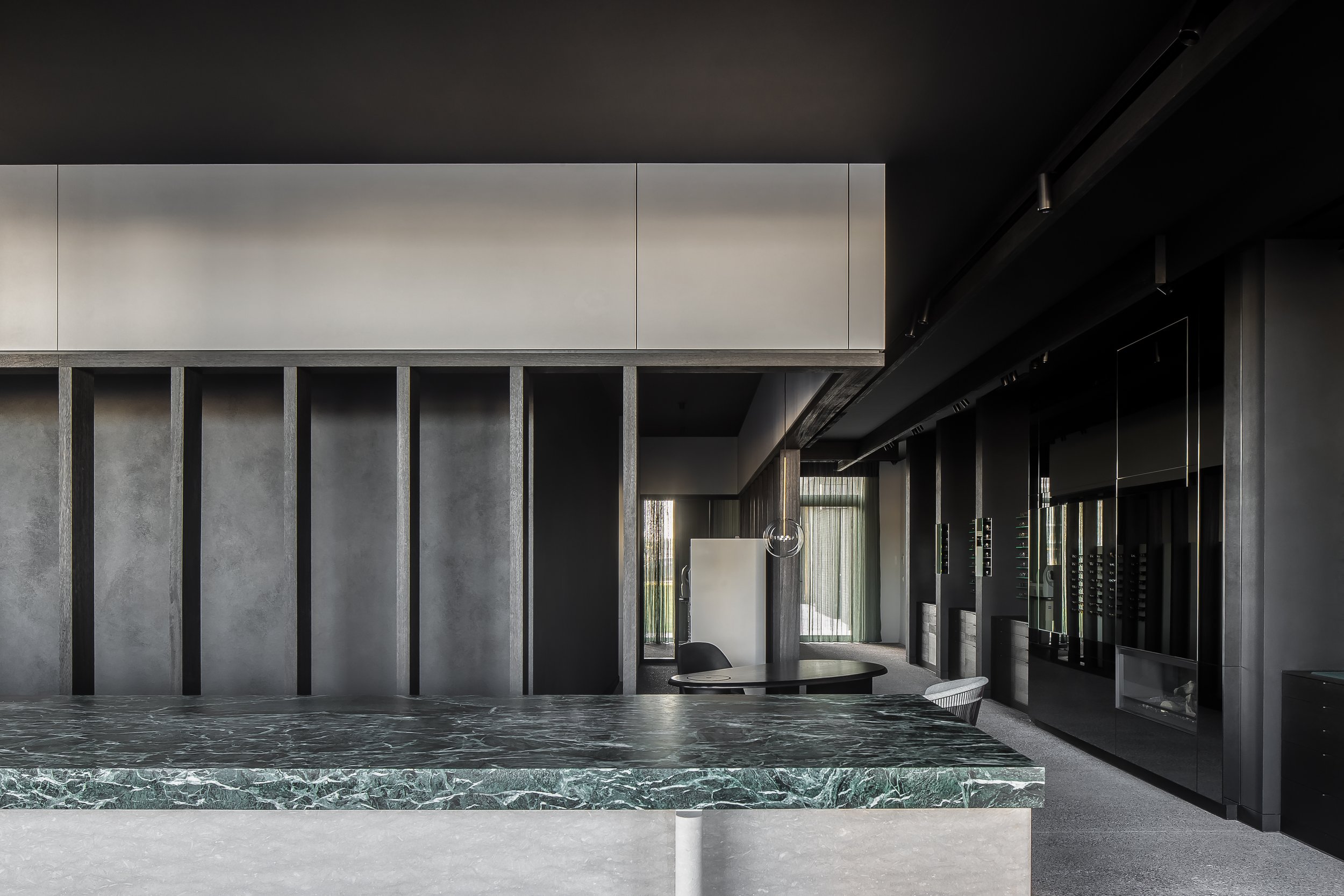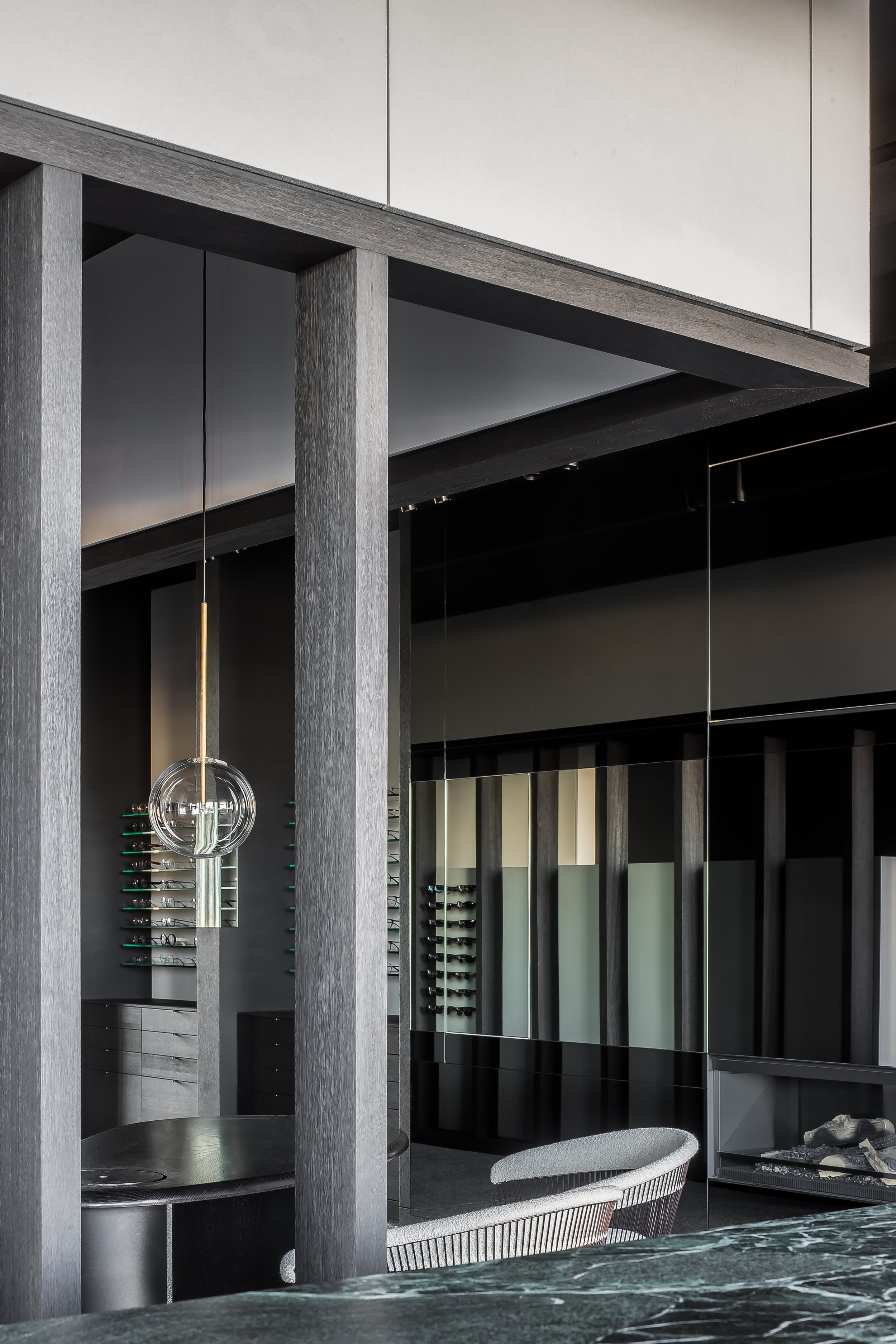
FREDERIC KIELEMOES
OPTICIAN DRESEN
Words by Frederic Kielemoes
Photography by Thomas De Bruyne / Cafeïne
In Ostend, Belgium, Interior Architect Frederic Kielemos designed a retail space for Optician Dresen as a minimal and balanced environment characterised by rich textures and a solemn colour palette. Together, they highlight the prime quality of luxury eyewear on display while bringing a sense of tranquility to the customer’s shopping experience.
In Ostend, Belgium, Interior Architect Frederic Kielemos designed a retail space for Optician Dresen as a minimal and balanced environment characterised by rich textures and a solemn colour palette. Together, they highlight the prime quality of luxury eyewear on display while bringing a sense of tranquility to the customer’s shopping experience.
Over the years, Kielemos has built a steady portfolio of bespoke, highly-personalised interiors and the moody graphic style and materials that feature prominently in his residential interiors have found their way into his latest commercial assignment with Optician Dresen, located in Ostend at the Belgium seaside.
Rather than adopting a clinical appearance, Kielemos did the complete opposite by setting a daring dark atmosphere. The black ceiling and dark stained Iroko were complemented with natural stone in green and beige tones. The layout and chosen furniture suggest a home-like setting while the matching between the washed-out concrete flooring and the finish of the pavement creates a seamless transition while entering the store.
The resulting interior has the feel of a lifestyle shop, where customers are being enticed by an unexpected environment that complements the exclusive selection of luxury eyewear.








