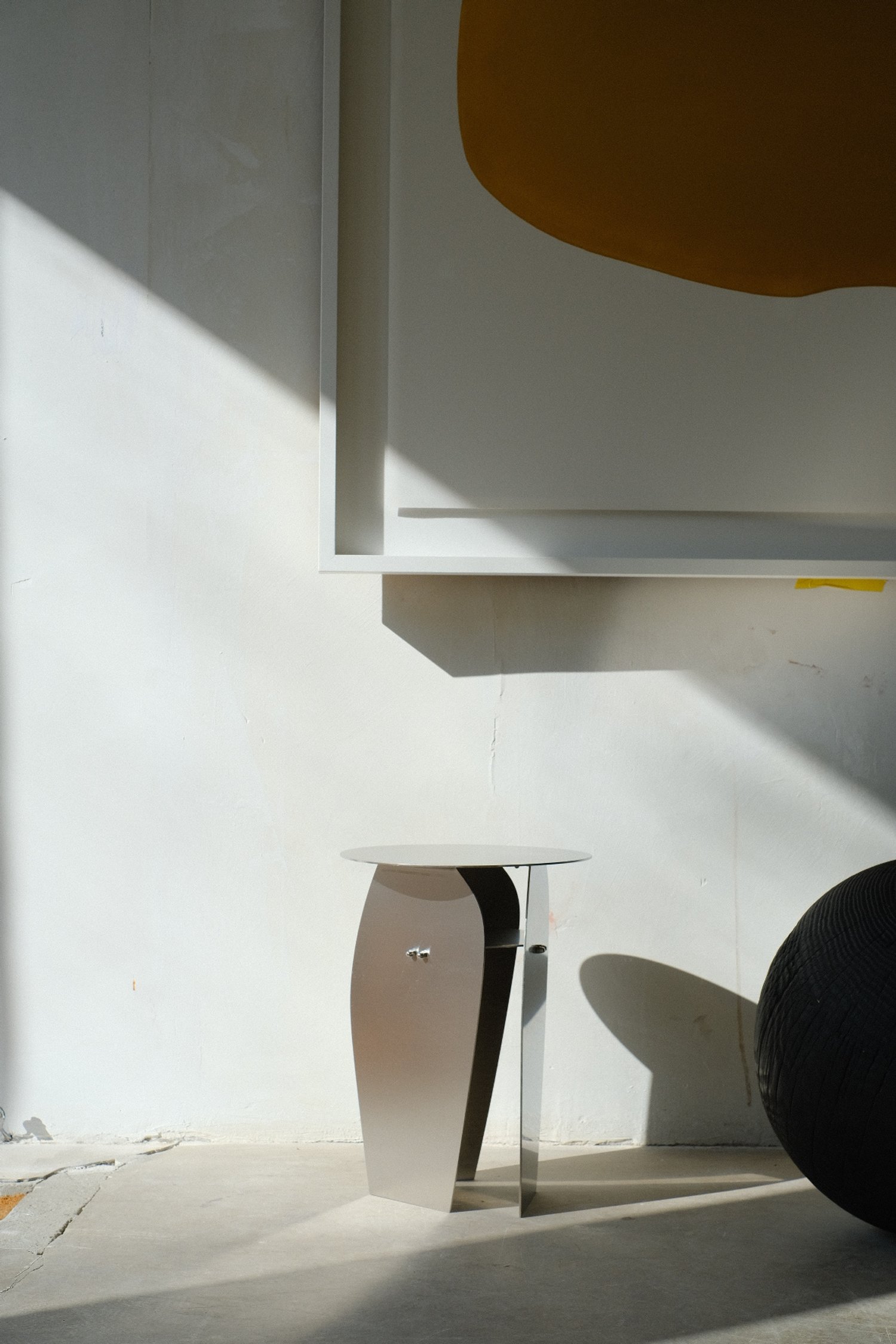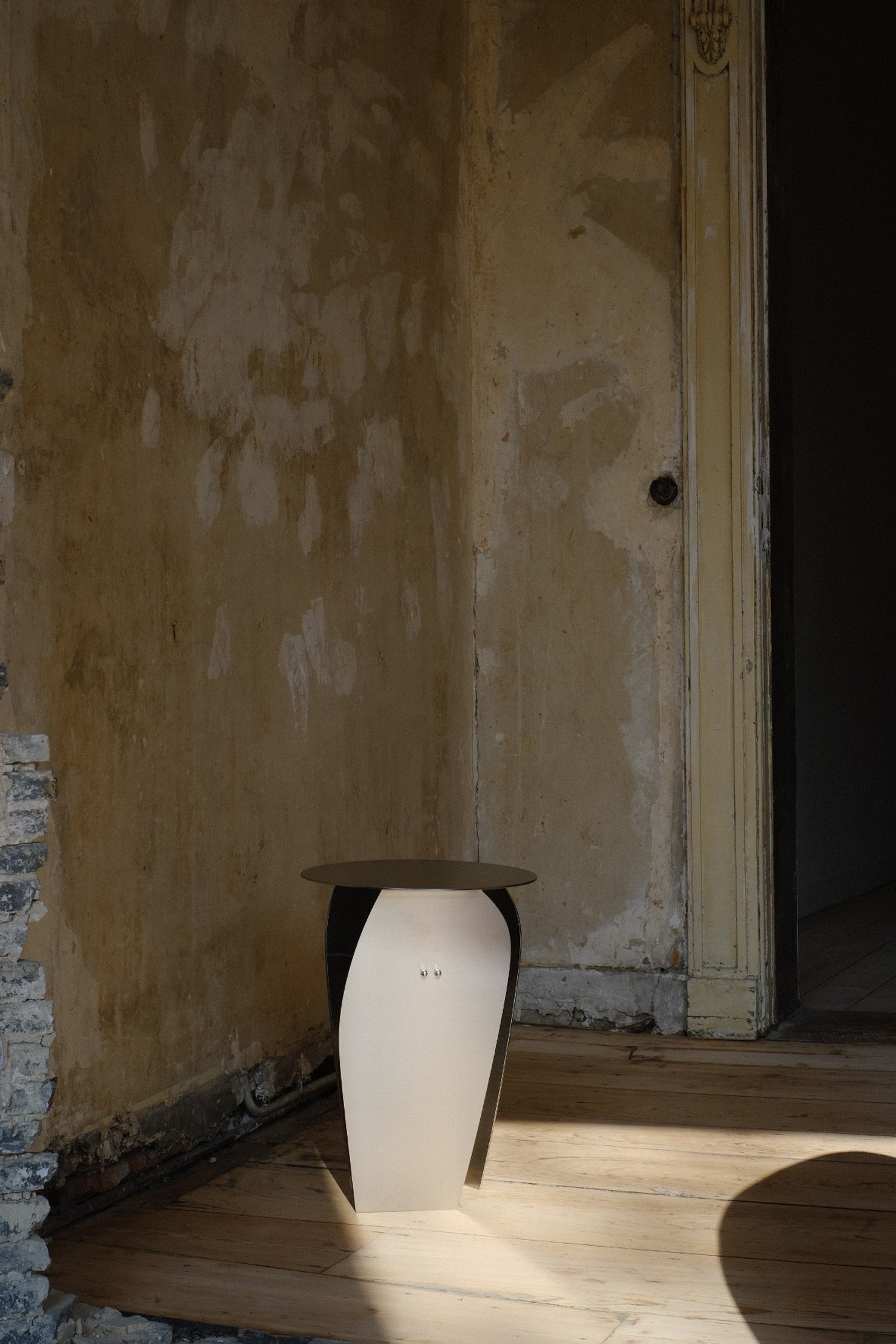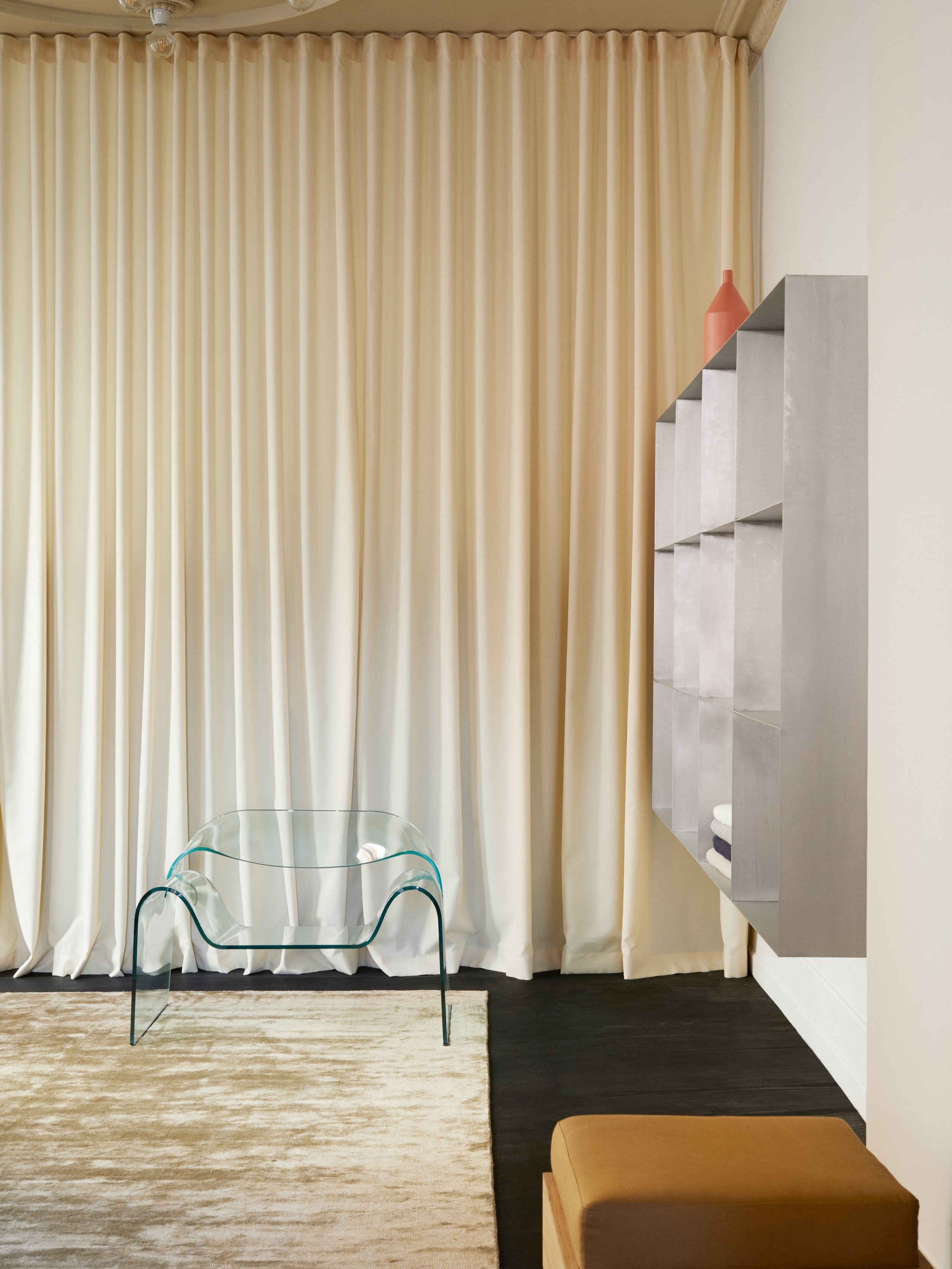
ATELIER AXO
IN HARMONY AND POETIC DISPARITY WITH THE ENVIRONMENT
Words by atelier axo
Photography by Enok Holsegaard , St. Vincents & atelier axo
atelier axo is a cross-disciplinary design and architecture practice based in Copenhagen. Founded in 2019 by Rose Hermansen and Caroline Sillesen, the atelier specialises in small-scale architecture, interior, and furniture design.
atelier axo is a cross-disciplinary design and architecture practice based in Copenhagen. Founded in 2019 by Rose Hermansen and Caroline Sillesen, the atelier specialises in small-scale architecture, interior, and furniture design.
The duo leverages their individual backgrounds in spatial design and art & architecture, and envisions space with a strong narrative, in which each project is informed by its specific composition and expressed through bespoke solutions and furnishings.
Balanced yet emotive, their creations are minimal environments where simple geometries and natural materials are combined to emphasise what is already taking place on-site. Their projects span from fine art galleries including gallery shops to high-end retail boutiques, restaurants, and office planning as well as private clients with housing projects.
Atelier Axo was commissioned by Simple Feast, a global vegetarian mealbox company to design the concept and interior of their new office headquarters and eventspace in Copenhagen. The main focus of the project was to design a space that reflects the company’s vision. A space that would feel as global as the recipes from the foodlab’s experiments and as local as the vegetables served.
Project: Simple Feast Canteen & eventspace.
Completed September 2020
Pictured is the canteen/event space, where they combined and blended the two different functions into a simple space, retaining a degree of versatility for its users to readapt when needed.
“ We were inspired by Ricardo Bofill’s ‘la fabrica’”, shares Rose and Caroline, working with honest and tactile materials, complete with playful furnishings. Tall sheer curtains - with a height of eight meters - serve as room dividers and adds a subtle tactility to the space, contrasting the building’s industrial past of clean concrete floors and white metal structure. Natural light enters the space from the West and these long sheer curtains diffuse light to imbue a soft, sensitive ambiance.
Made entirely from Norwegian granite, the bar adds drama and tension to the space, commanding presence with its significant volume within a calm and serene space. The bar is designed with two sections in mind, a classical bar with high stools and a lower part for casual dining. The bar is intended to function as a natural meeting point placed in front of the open kitchen, standing as the heart of Simple Feast.
Another Nué Concept Store
Completed April 2020
Concept and interior design of flagship store for Copenhagen-based womenswear label Nué, framing the sensitivity of the brand through soothing earth tones. The idea of comfort led the design, ensuring that visitors felt grounded, at ease, and welcome to explore the store. The ceilings were painted in a darker and warmer colour, and the floor is made up of black-stained oak, further contrasted by heavy, static special designs and light delicate racks.
The team custom-designed two pieces of furniture for this project, the Otto Puff, and Scarlett Daybed, to emphasise their recurring concept. Both pieces are a bit awkward with a slight crookedness in their mode of expression, adding a sense of personality to the space. All specially made elements are crafted by local, Copenhagen-based artisans and craftsmen.
Placed as a part of the European protected Natura2000 network on an undisturbed natural plot in Skibby, Denmark, the house is gently placed in between trees, on the threshold between marsh and meadow.
Skibby Vacation House (ongoing)
The house is designed with respect for the local surroundings and the nature that characterizes the area. It will be built as a breathable house, insulated with wood fibre and is characterized by a simple wooden frame construction which is repeated in a fixed rhythm through the 22m long house. This rhythm is visible both on the outer facade as well as in the inner ceiling and sliding rice paper shutters, placed on the inside of the house.

























