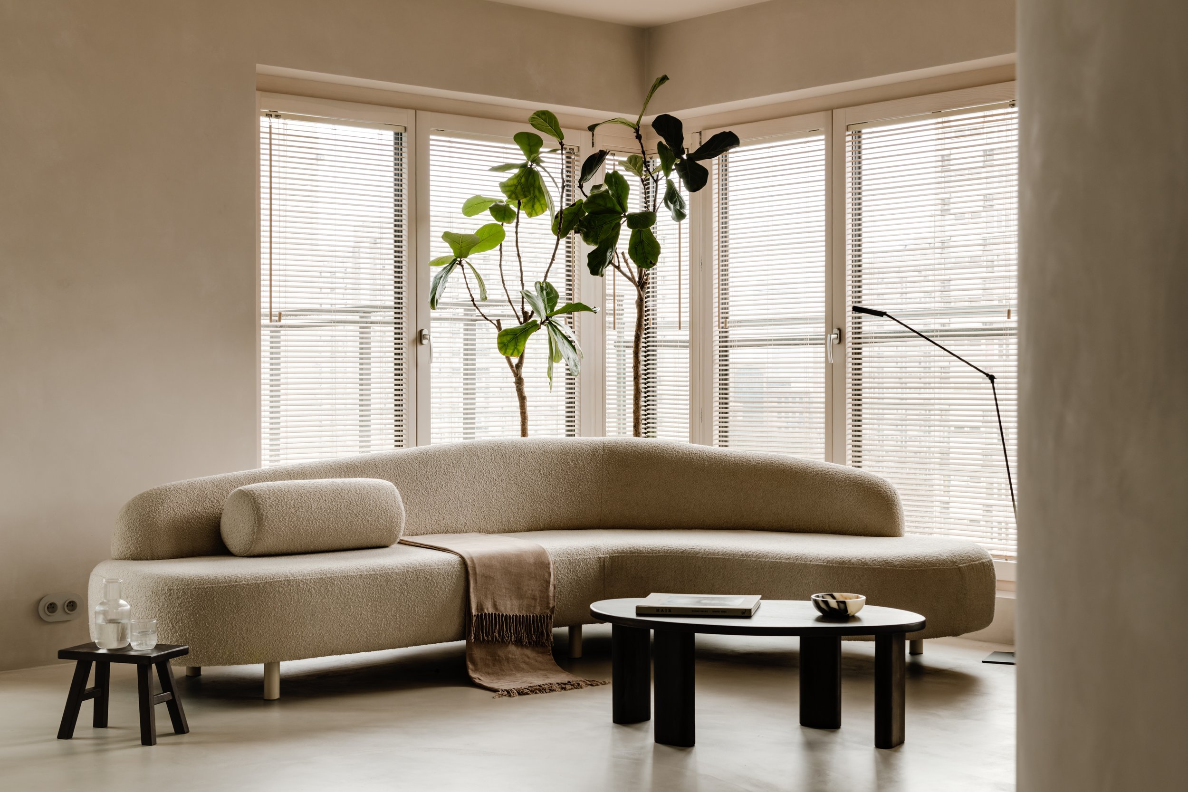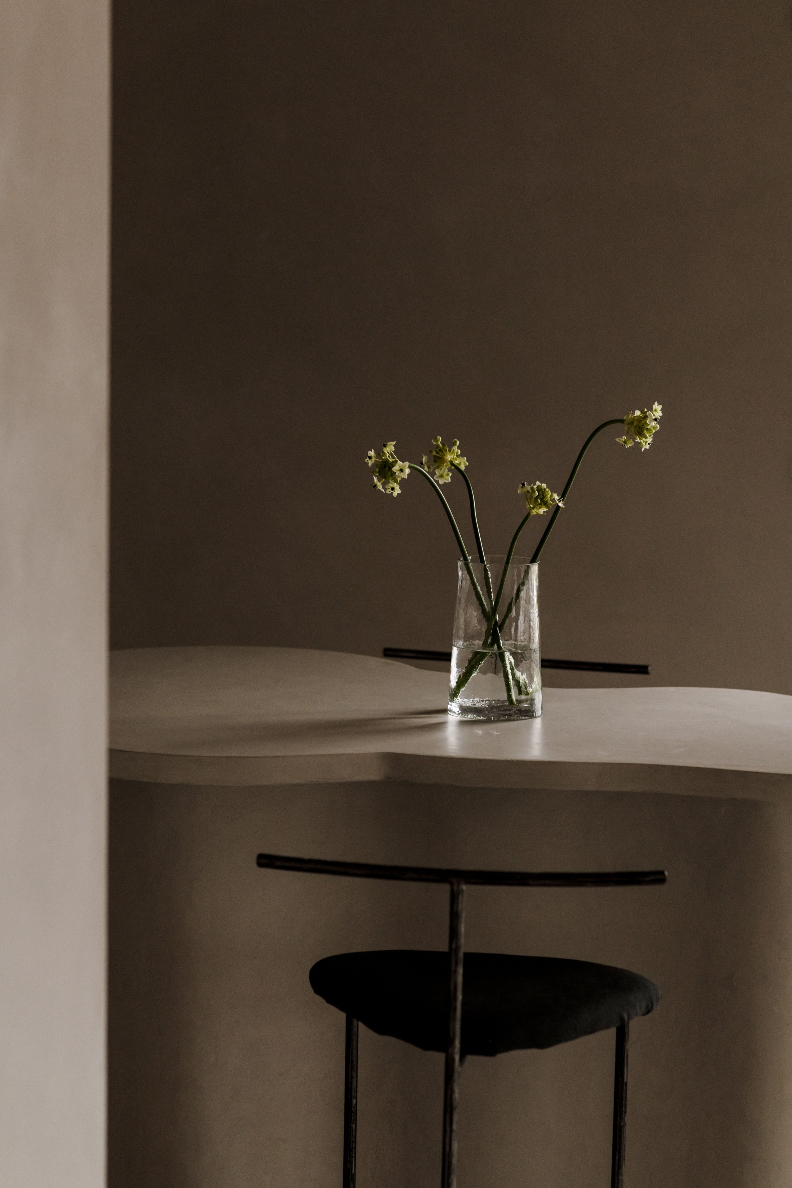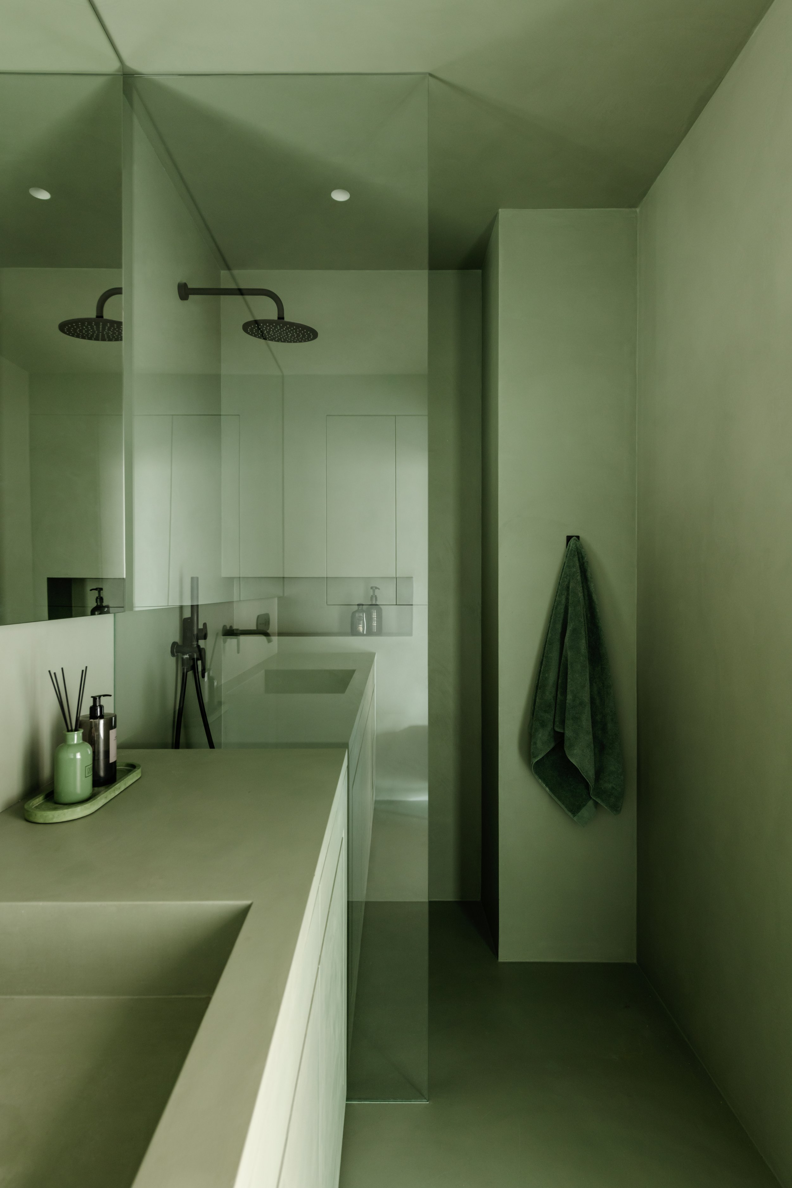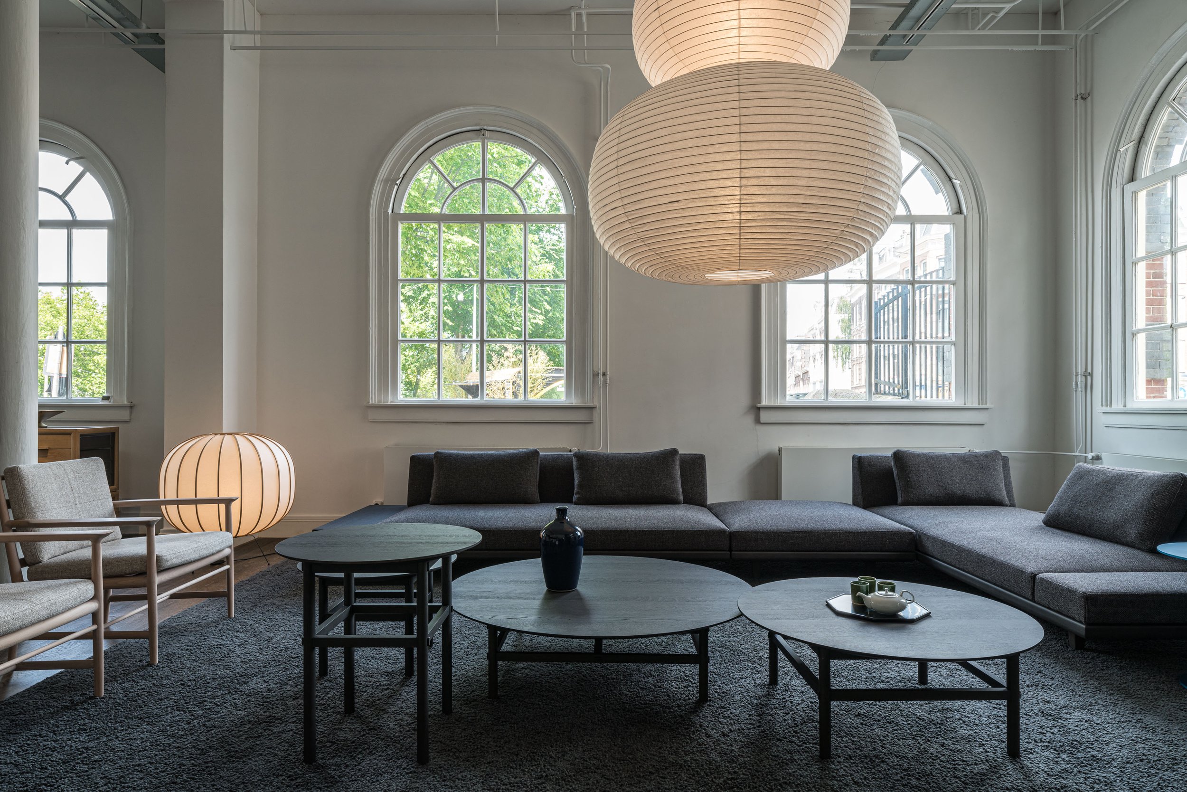
Architect Dawid Konieczny creates a unique sanctuary for the owners of a city apartment by skillfully weaving together light, form, and materiality to create moments of softness and tranquility.
The interplay between these elements conveys the essence of a gallery or an artist's studio, while still retaining the comfort of a home.
Photography by ONI studio
Architect Dawid Konieczny creates a unique sanctuary for the owners of a city apartment by skillfully weaving together light, form, and materiality to create moments of softness and tranquility. The interplay between these elements conveys the essence of a gallery or an artist's studio, while still retaining the comfort of a home.
Situated in the heart of the rapidly developing Wola district of Warsaw, this apartment features a corner unit with a spacious terrace offering stunning views of the city skyline. The surrounding area is mainly composed of new constructions and skyscrapers, adding to the modern ambiance of the interior.
Measuring 64 square meters, the apartment originally featured two small bedrooms, a living room with a kitchen, and a bathroom. Konieczny modified the layout by reducing one of the bedrooms and expanding the other, resulting in a single bedroom complete with a wardrobe. To define the basic outline of the space, a curved wall was added to separate the living space and bedroom. The curved wall extends into an oval cutout, which serves as the entrance to the bedroom. An invisible barrier is created by a velvet pleated curtain, providing a sense of privacy within the bedroom.
“I aimed to design a cozy, natural living area that would allow the residents to disconnect from the vibrant Warsaw cityscape.”
The project's design narrative is conveyed through the use of natural details and materials. The entire apartment is covered in beige plaster, while micro cement in the same shade is used for the floors, creating a cohesive and unique interior. The architect also personalised many of the furniture pieces, featuring curved lines that give them an organic and natural appearance. The distinct characteristics of various materials are highlighted throughout the space, such as the sand-sculpture-like wavy-back sofas, the sinuous bar covered in micro cement and plaster, and the hooks and bar table made of brushed steel.
In such a monochromatic environment, the boundaries of space disappear, and the arrangement of furniture takes on a sculptural quality, making the seemingly static space fluid.
“The bed frame was lined with a wood veneer by Ettore Sottsass for Alpi. The pattern inspired the brass sconces designed by the interior designer in collaboration with Friedrich Locksmith, a local locksmith.”
Bedframe
The bathroom serves as the primary divider in the space, with its green entrance creating a striking contrast against the beige background. The walls and furniture surfaces in the bathroom are painted with green micro-cement, lending an air of mystery to the space. As the owner enters the bathroom, it feels like stepping into a green oasis, offering a path to the ultimate state of relaxation.
Dawid Konieczny is a Polish licensed architect. In his projects, he blurs the boundaries between genres, creating works that are non-obvious, refined, and above all, useful. He approaches all circumstances and factors. Choosing the right textures, materials, and shapes that create expressive visual effects.
Instagram: @dawidkoniecznyinteriors
Website: dawidkoniecznyinteriors.com
More on Interiors
Related Content
Celebrating local Japanese heritage, or “regional roots,” Time & Style fuses sleek modernity with Japanese craftsmanship
Offering robust yet visually striking handcrafted products, Time & Style embodies a unique blend of beauty, functionality and history, borne from the raw materials of Japan.
Volum by Snøhetta for Lodes
Lodes has renewed its collaboration with Norwegian architecture and design studio, Snøhetta, to expand the Volum collection.
















