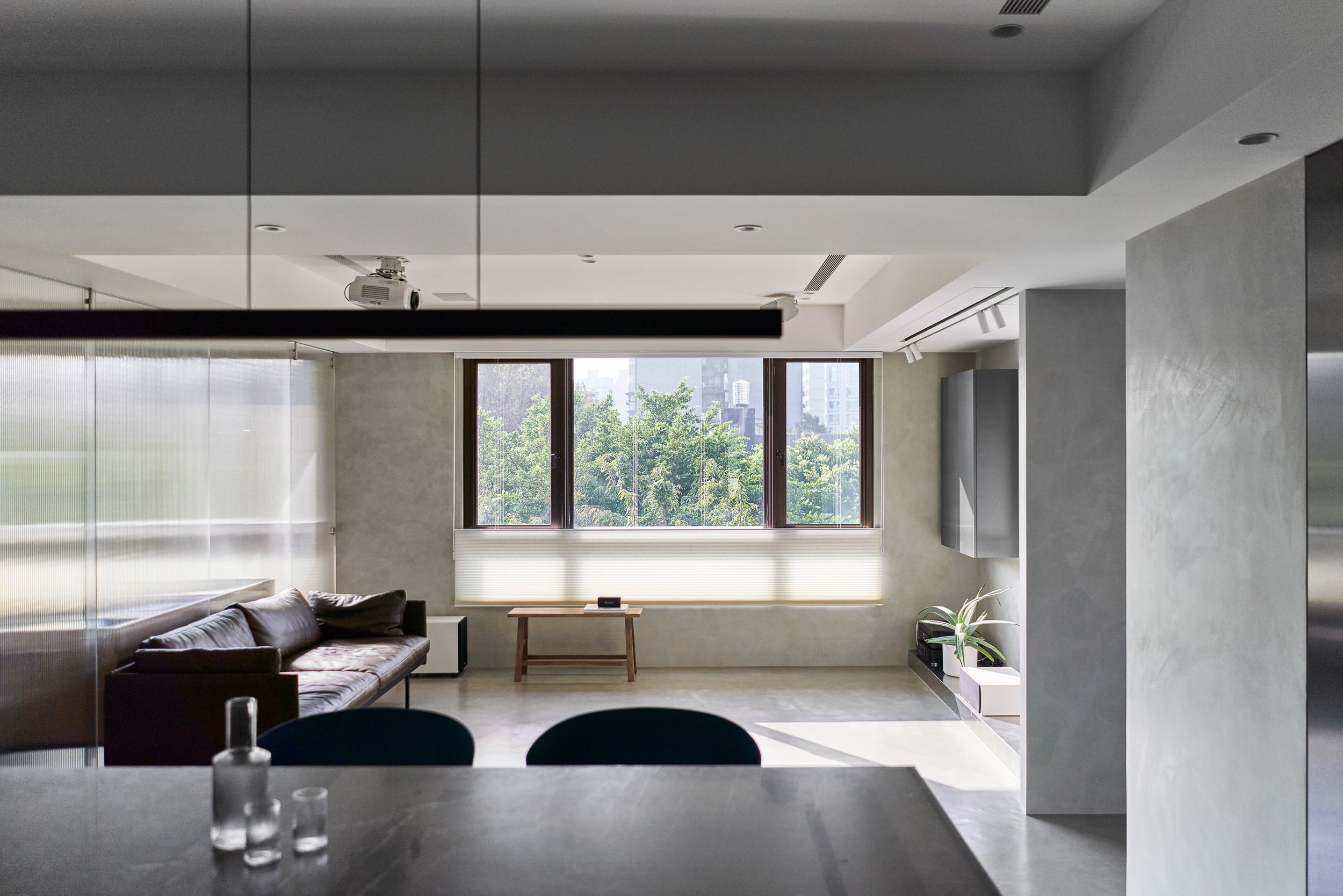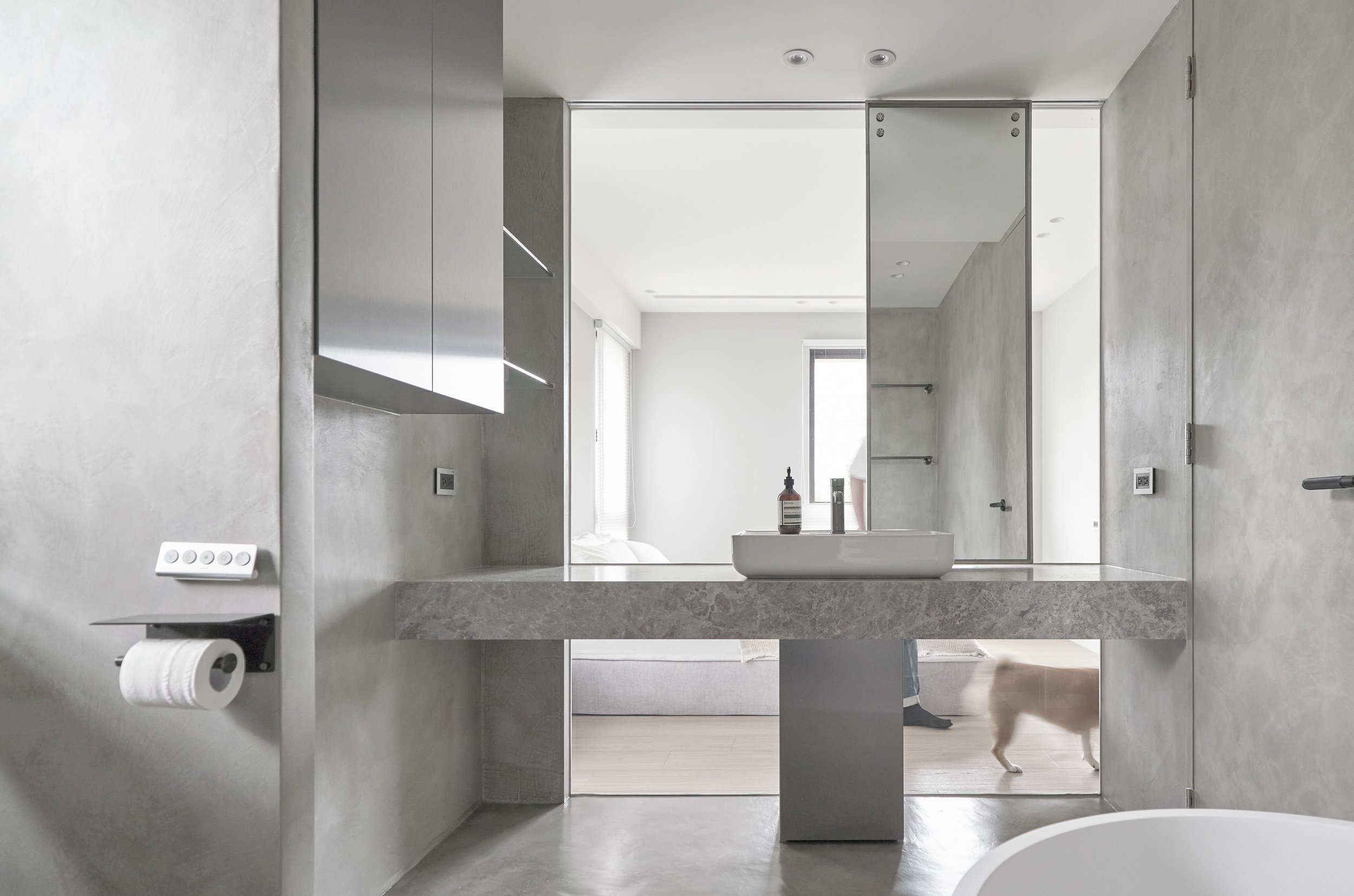
Effortless Chic, designed by CA Interior Design, is a minimal interior with an emphasis on form and functionality. The designers approached this interior as a sculptural space, highlighting architectural elements to expand the sense of space.
This thoughtfully designed interior supports the well-being and mood of the homeowners to create an inviting and calming living environment.
Photography by Hey!Cheese
Effortless Chic, designed by CA Interior Design, is a minimal interior with an emphasis on form and functionality. The designers approached this interior as a sculptural space, highlighting architectural elements to expand the sense of space.
In the open-plan living area, light carries through to the soft brushed metallic kitchen, highlighting the subtle gray walls and soft leather furnishings. A retractable projector maximizes the space for convenient and accessible entertainment while offering a charming view of greenery on the balcony. Functionality was a significant element incorporated into the design by strategically sectioning each area of the interior while creating plenty of storage. Large black and white stone countertops smoothly divide the living and kitchen areas, accented with vibrant blue bar stools and contrasted with sleek stainless steel cabinetry. A transparent partition wall defines the office with large wooden surfaces, track lighting overhead, and floating shelving to elevate the storage space. The office provides a versatile area for homeowners to enjoy a quiet and contemplative atmosphere separate from the main living area.
Changes in lifestyle can prompt TV users to switch between different audio-visual modes. There are no rigid standards for what a living room should look like; you can modify it to create more enjoyable experiences.
Design Approach
Large black and white stone countertops smoothly divide the living and kitchen areas, accented with vibrant blue bar stools and contrasted with sleek stainless steel cabinetry. A transparent partition wall defines the office with large wooden surfaces, track lighting overhead, and floating shelving to elevate the storage space. The office provides a versatile area for homeowners to enjoy a quiet and contemplative atmosphere separate from the main living area.
Inside the spacious master bedroom, adjacent to a fitness area, is a modern bathroom with a full bath. Immersing oneself in personal space has become increasingly important. Bathing is no longer just a closed activity, but a moment to connect with oneself. Floating cabinets and an elongated mirror widen the space which is flooded with light from the window overlooking striking views of the surrounding neighbourhood.
People under the epidemic seem to have a better understanding of being alone and place a greater emphasis on immersive experiences.
To enhance the ambiance of the master bathroom, consider using glass to create a spacious and open area. The glass frames the view of the treetops outside the window, creating a picture-like painting that beautifully blends into the bathroom.
Design Approach
The interiors prioritise simplicity and a grayscale color palette. The use of a muted colour scheme creates a calming atmosphere that highlights the essence of life. The addition of stainless steel decorations adds a touch of class and sophistication to the space. The approach promotes keeping things minimalistic yet never boring, allowing the space to be both functional and aesthetically pleasing.
Minimal and functional, Effortless Chic combines an open floor plan with clean, linear forms and comfortable furnishes. This thoughtfully designed interior supports the well-being and mood of the homeowners to create an inviting and calming living environment.
CA Interior Design is a Taiwan-based Interior Design Studio. Their design approach is led by their belief: “The home doesn't require excessive decoration or complicated combinations of building materials. Rather, the focus should be on details and textures, adhering to the design concept of "less is more" to create a comfortable atmosphere in the home.”
CA Interior Design’s Instagram: @ca_design1283
CA Interior Design’s Facebook: CAdesign上上室內設計
Photography by Hey!Cheese
Related Content
Volum by Snøhetta for Lodes
Lodes has renewed its collaboration with Norwegian architecture and design studio, Snøhetta, to expand the Volum collection.
Venroy in Byron Bay in collaboration with Sarah I’Anson
Like all Venroy stores, Byron Bay is designed to be transportive, taking the customer on a journey to aspirational destinations around the globe.
















