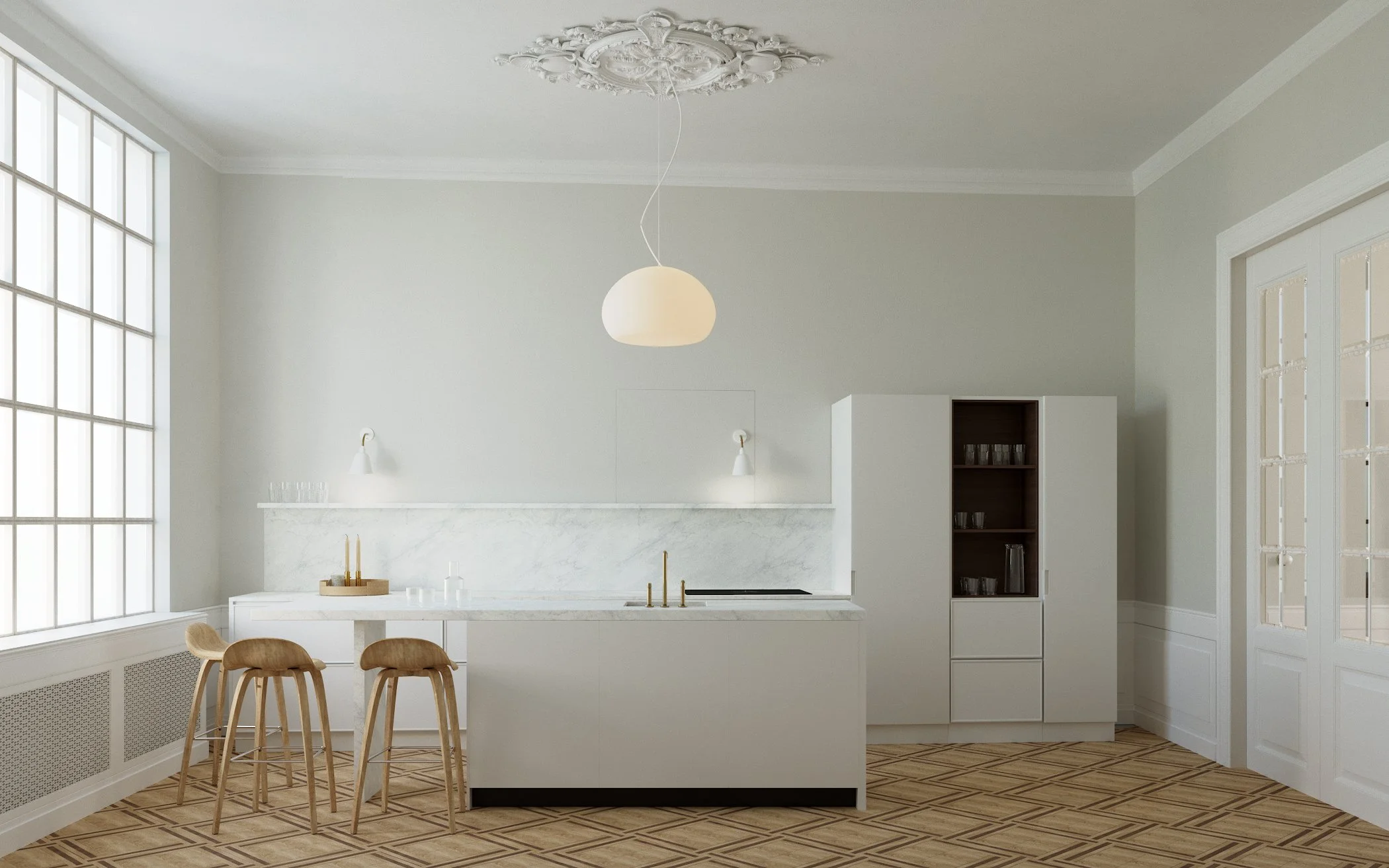
AESTHETIC LAB
DUBROVSKA STUDIO
Words by Dubrovska Studio Photography by Yevhenii Avramenko & Dubrovska Studio
Dubrovska Studio is a multi-disciplinary architectural and design bureau that creates perfect living scenarios for people, who seek a mindful aesthetic lifestyle. Founded by designer and synesthete, Natalie Dubrovska, in Kyiv in 2018.
Dubrovska Studio is a multi-disciplinary architectural and design bureau that creates perfect living scenarios for people, who seek a mindful aesthetic lifestyle. Founded by designer and synesthete, Natalie Dubrovska, in Kyiv in 2018.
The philosophy of Dubrovska Studio is based on the fact that our living space cannot be only aesthetic and functional, but should also be relaxing for our mind and contribute to sustainable stimulation of the senses. By approaching interior design with this focus, they are taking excellent care of ourselves. They are here to create a unique design concept for you, with the purpose of enhancing your values and shaping a space of calmness, harmony and self-connection, using conscious sensory scenarios and feel-good service.
Project: Cedarwood
“ I aimed to create an apartment where you do not feel like it was newly designed, perfectly overthought, or artificial. I want that from the first day the client feels the space is their lovely home. The place with a hidden personal history. The place where you choose to come back from the office or a long journey.”
- Natalie Dubrovska.
The apartment is in a house built in 1966, a classic «stalinka» - a colloquial name for apartment buildings constructed in the USSR from the late 1930s to the mid-60s.
Initially, the interior was planned to be minimalistic and calm. But after dismantling, the team unexpectedly found a stucco decoration above the plasterboard ceiling, as well as a beautiful red brick on the walls. Without much consideration, they decided to change the whole project towards a more natural and raw-looking space. They decided not just to fill the space but to show all the heritage of the last century. The main goal was to evoke a senses of calmness and harmony by creating a warm, textured, intimate space with dim, cosy lighting and the scent of cedar and wood.
Free planning was the drastic architectural solution that absolutely changed the vibe of the apartment. To unite the space into one large volume all inner walls were removed. Consequently, the living room, a kitchen, and a library with a double bed in the far corner fit into one room. The owners like to have people round, and the big living room was important to them. So it was decided to keep all the other rooms as small as it was possible.
An old piano has become a part of the interior almost by accident. During the remodeling period, the owner rented the other apartment with the piano. There he began to learn to play, and that fascinated him. While he was in Berlin, he came to the vintage market and was eager to buy a beautiful vintage piano for his renovated apartment.
Project: ACH
Amsterdam Canal House is a house located in the historical part of Amsterdam, Netherlands. The building was designed in 1663 as a residential building.
With five floors and an attic, it has a medium-sized volume and has a personal exit to the private yard of the gothic cathedral.
In the interiors, representatives of the past era have survived - three fireplaces, original stucco on the ceilings and bas-reliefs. The main task was to preserve the value of the past and breathe modern notes into space.
“ Natalie Dubrovska – an architectural designer and founder of Dubrovska Studio. In her approach to design Natalie matches basic laws of minimalism, latest sensory science studies and her personal unique synethtetic perception of world. ”
Working with space, Natalie strives to unleash it with the help of knowledge from best world design practices and current local cultural background. Designer shows the authenticity of space and creates calm and mindful energy that is so much needed in a modern city life.
Dubrovska Studio today is home to a creative, dynamic and highly-skilled team of professional architects. Their team is distinguished by deep involvement in the concept and detailing of each project, attention to finding ideas at the intersection of various disciplines to achieve beauty and functionality.
Sense is a sensory 150 sqm apartment in Copenhagen. The main task in the design was to create an absolutely empty and clean space, free from stereotypes and excesses, in which it is easy to feel, contemplate, think and rest.
We decided to achieve the desired goal with the help of active natural textures in combination with light accents such as rice paper pendants, brass details and linen textiles to highlight the airiness of space. Even though a diversity of textures and materials, this space still oozes calmness and unity.

























